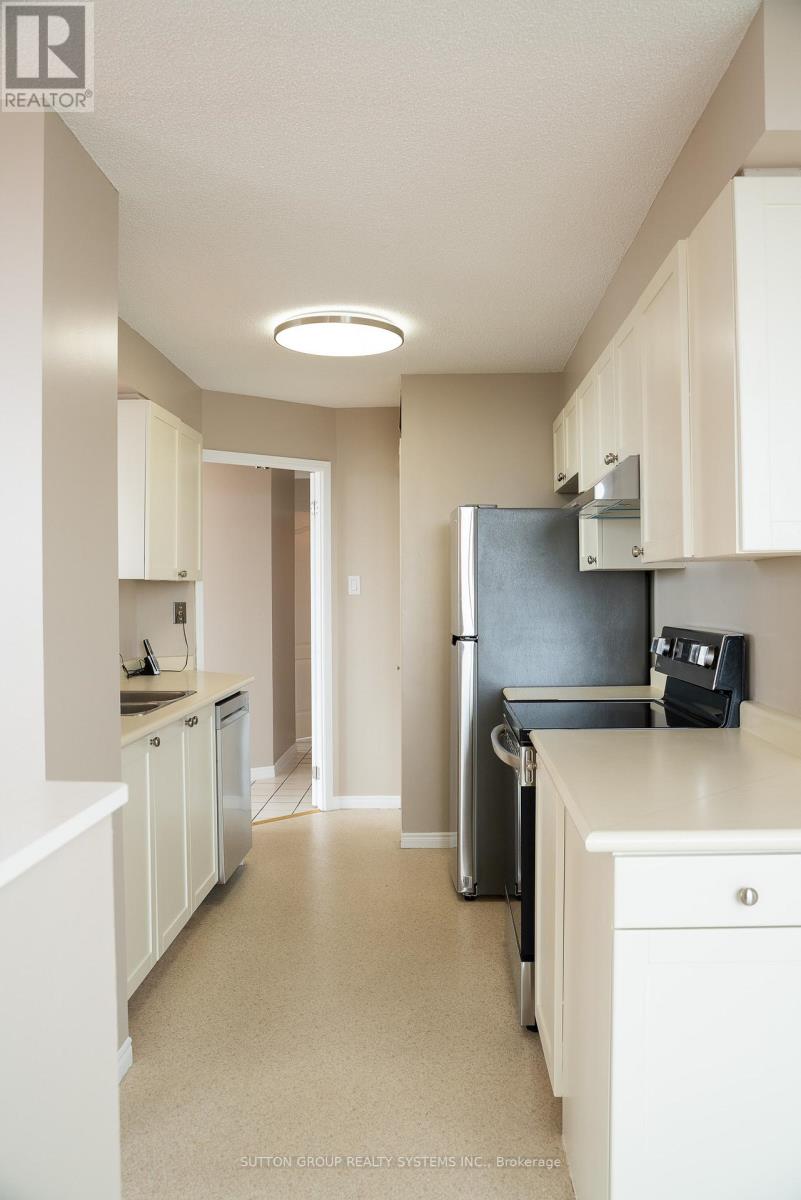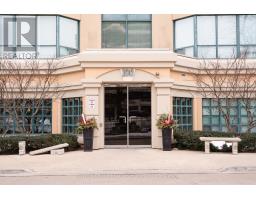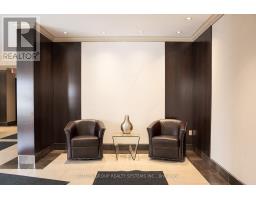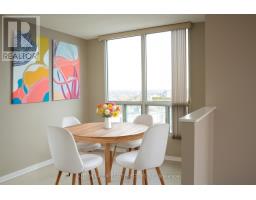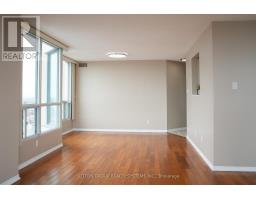1402 - 100 Millside Drive S Milton, Ontario L9T 5E3
$629,000Maintenance, Heat, Electricity, Water, Cable TV, Common Area Maintenance, Insurance, Parking
$1,010.64 Monthly
Maintenance, Heat, Electricity, Water, Cable TV, Common Area Maintenance, Insurance, Parking
$1,010.64 MonthlySpacious 2-Bedroom, 2-Bathroom Corner Unit in Old Milton. This 1135 sq ft corner unit offers a bright, open layout with new flooring throughout the living and dining areas. The kitchen features new appliances (fridge, stove, dishwasher, range hood fan) and a breakfast area. Enjoy the convenience of ensuite laundry and a separate storage closet.The master bedroom includes a 4-piece ensuite, oversized closets, and ample space for a king or queen bed. The second bedroom is also spacious with its own closet and plenty of natural light. Building amenities include an indoor pool, hot tub/sauna, gym, guest suites, party room, underground parking, and an outdoor patio. All utilities are included (heat, hydro, water, TV package, and internet) in the maintenance fees. Located just a short walk from downtown Miltons shops, restaurants, the Millpond, library, hospital, and GO service. EXTRAS: New fridge, new stove, new range hood fan, new dishwasher, and a washer and dryer. (id:50886)
Property Details
| MLS® Number | W12012804 |
| Property Type | Single Family |
| Community Name | 1035 - OM Old Milton |
| Amenities Near By | Place Of Worship, Public Transit, Schools, Park |
| Community Features | Pet Restrictions |
| Features | In Suite Laundry |
| Parking Space Total | 2 |
Building
| Bathroom Total | 2 |
| Bedrooms Above Ground | 2 |
| Bedrooms Total | 2 |
| Age | 31 To 50 Years |
| Amenities | Exercise Centre, Party Room, Sauna, Visitor Parking, Storage - Locker |
| Cooling Type | Central Air Conditioning |
| Exterior Finish | Brick Facing |
| Fire Protection | Monitored Alarm |
| Heating Fuel | Natural Gas |
| Heating Type | Forced Air |
| Size Interior | 1,000 - 1,199 Ft2 |
| Type | Apartment |
Parking
| Underground | |
| Garage | |
| Covered |
Land
| Acreage | No |
| Land Amenities | Place Of Worship, Public Transit, Schools, Park |
| Surface Water | Lake/pond |
Rooms
| Level | Type | Length | Width | Dimensions |
|---|---|---|---|---|
| Main Level | Living Room | 8.06 m | 4.119 m | 8.06 m x 4.119 m |
| Main Level | Dining Room | 8.06 m | 4.119 m | 8.06 m x 4.119 m |
| Main Level | Kitchen | 4.23 m | 2.467 m | 4.23 m x 2.467 m |
| Main Level | Eating Area | 2.892 m | 2.656 m | 2.892 m x 2.656 m |
| Main Level | Bedroom | 5.929 m | 3.437 m | 5.929 m x 3.437 m |
| Main Level | Bedroom 2 | 3.605 m | 2.912 m | 3.605 m x 2.912 m |
| Main Level | Bathroom | 2.534 m | 2.442 m | 2.534 m x 2.442 m |
Contact Us
Contact us for more information
George Crisci
Salesperson
2186 Bloor St. West
Toronto, Ontario M6S 1N3
(416) 762-4200
(905) 848-5327
www.searchtorontohomes.com/












