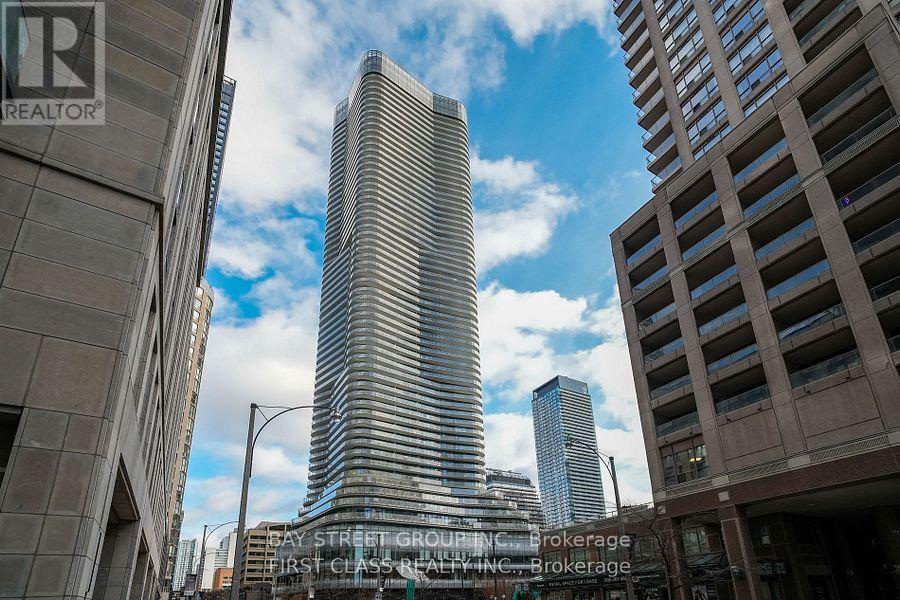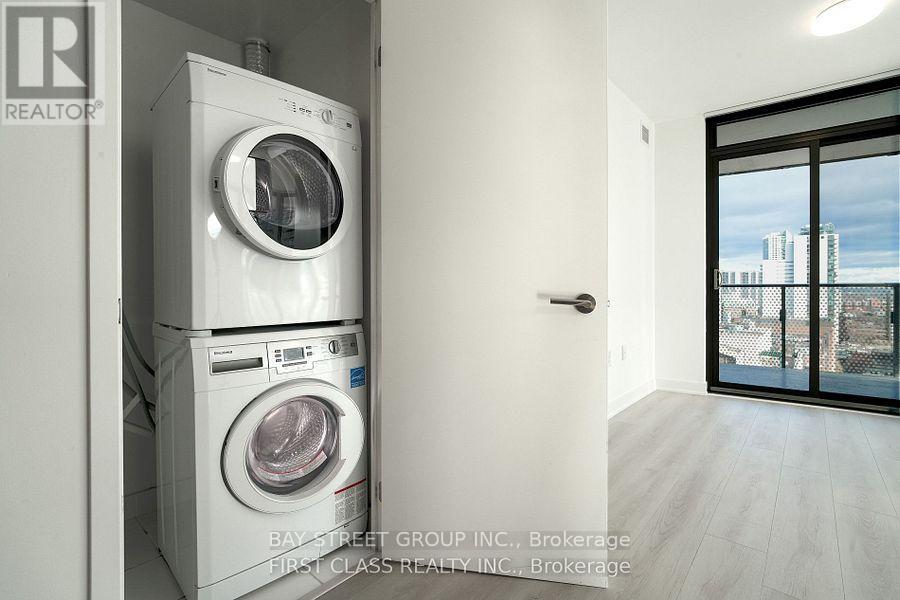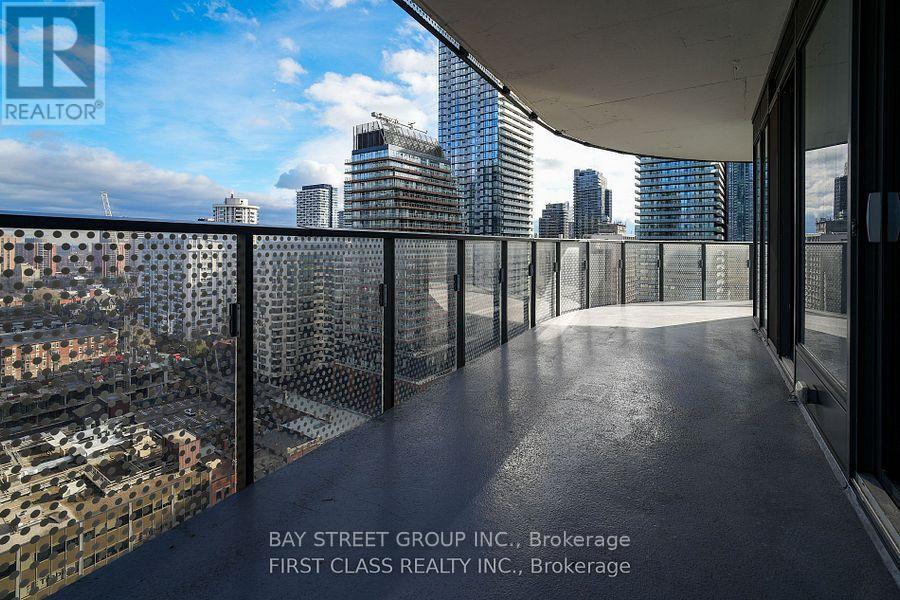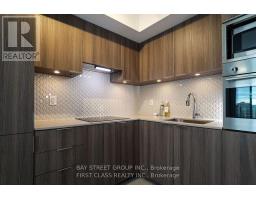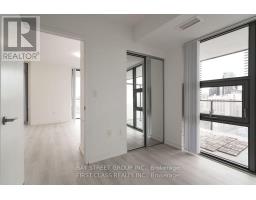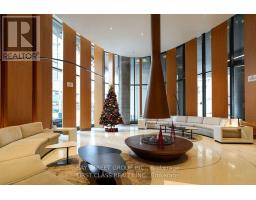1402 - 11 Wellesley Street W Toronto, Ontario M4Y 0G4
$3,500 Monthly
Luxury Condo In Prestigious Downtown*Wellesley On The Park* Central Downtown. It features a bright, open-concept 2-bedroom, 2-bathroom split layout, offering privacy and comfort. The modern kitchen has built-in appliances, and floor-to-ceiling windows provide abundant natural light. Spacious Wrap Around 400 Sqft Balcony, Sunny South East Exposure With View Of Downtown Core & Lake& Cn Tower.Walking Distance To Queen's Park, Subway, U Of T & University Of Ryerson, Parks, Yorkville Shopping, Hospitals, 24Hrs Supermarket, Restaurants & Etc.Extensive Facilities**Indoor Pool* Sauna*Spa*Outdoor Patio*Gym*Yoga Studio*Bbq* Concierge**Perfect For Student Or Young Professional. **** EXTRAS **** Fridge, Dishwasher, Range, Microwave, Washer And Dryer, All Existing Window Coverings & All Existing Electric Light Fixtures. (id:50886)
Property Details
| MLS® Number | C11949767 |
| Property Type | Single Family |
| Community Name | Bay Street Corridor |
| Community Features | Pet Restrictions |
| Features | Balcony, Carpet Free |
| View Type | View Of Water, City View |
Building
| Bathroom Total | 2 |
| Bedrooms Above Ground | 2 |
| Bedrooms Total | 2 |
| Amenities | Security/concierge |
| Cooling Type | Central Air Conditioning |
| Exterior Finish | Concrete |
| Heating Type | Forced Air |
| Size Interior | 700 - 799 Ft2 |
| Type | Apartment |
Parking
| Underground |
Land
| Acreage | No |
Rooms
| Level | Type | Length | Width | Dimensions |
|---|---|---|---|---|
| Main Level | Primary Bedroom | 2.79 m | 2.92 m | 2.79 m x 2.92 m |
| Main Level | Kitchen | 2.43 m | 2.29 m | 2.43 m x 2.29 m |
| Main Level | Dining Room | 4.48 m | 2 m | 4.48 m x 2 m |
| Main Level | Living Room | 3.12 m | 3.39 m | 3.12 m x 3.39 m |
| Main Level | Bedroom 2 | 2.84 m | 2.58 m | 2.84 m x 2.58 m |
Contact Us
Contact us for more information
Vicky Hui
Broker
8300 Woodbine Ave Ste 500
Markham, Ontario L3R 9Y7
(905) 909-0101
(905) 909-0202

