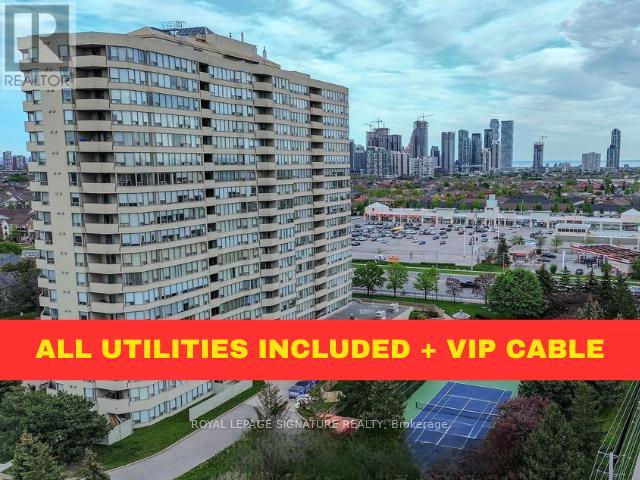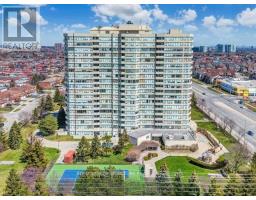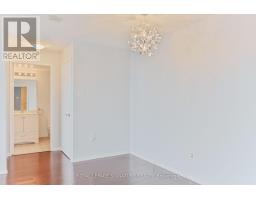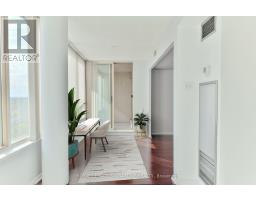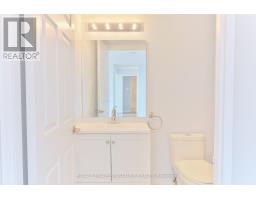1402 - 700 Constellation Drive Mississauga, Ontario L5R 3G8
$3,150 Monthly
**ALL UTILITIES & CABLE TV INCLUDED IN RENT!**** (Except Internet) 1 Parking And 1 Locker Included. (2nd Parking Available For Additional Fee) Available July 1st, 2025.RARE Opportunity To Rent A Spacious OVER 1,100 Sq. Ft. 2-Bedroom + Den Open-Concept Condo. Perfect For Small Families, Couples, Or Roommates Who Want Their Own Separate Space And Washroom, With The 2 Rooms Located On Separate Sides Of The Apartment! You Don't Have To Worry About Sharing Washrooms As You Get 2 Full Washrooms Which Includes A 5 Pc Ensuite Bath In The Primary Room. This Thoughtfully Designed Unit Offers Abundant Natural Light, Ultimate Privacy, And A Large Balcony That Captures Non-Obstructive Breathtaking Sunset Views-Perfect For Entertaining Or Relaxing. Located On Mavis And Eglinton, Where You Are In The Middle Of It All! STEPS To Grocery Stores, Major Bus Routes, Minutes Drive Down To Heartland Town Centre And Square One And Great Schools! EASY ACCESS To Major Highways 403 And 401! Don't Forget To Enjoy The Amenities The Condo Has To Offer! 24 Hr Concierge For Extra Security, Indoor Pool, Hot Tub, Sauna, Fitness Room, Tennis Court, Party Room And Much More! Come And Get More Bang For Buck In The Heart Of Mississauga! (id:50886)
Property Details
| MLS® Number | W12128871 |
| Property Type | Single Family |
| Community Name | Hurontario |
| Amenities Near By | Park, Place Of Worship, Public Transit, Schools |
| Community Features | Pet Restrictions |
| Features | Elevator, Balcony |
| Parking Space Total | 1 |
| View Type | View |
Building
| Bathroom Total | 2 |
| Bedrooms Above Ground | 2 |
| Bedrooms Below Ground | 1 |
| Bedrooms Total | 3 |
| Amenities | Security/concierge, Exercise Centre, Storage - Locker |
| Appliances | Dishwasher, Dryer, Stove, Washer, Window Coverings, Refrigerator |
| Cooling Type | Central Air Conditioning |
| Exterior Finish | Concrete |
| Fire Protection | Smoke Detectors |
| Flooring Type | Hardwood, Laminate, Ceramic |
| Heating Fuel | Natural Gas |
| Heating Type | Forced Air |
| Size Interior | 1,000 - 1,199 Ft2 |
| Type | Apartment |
Parking
| Underground | |
| Garage |
Land
| Acreage | No |
| Land Amenities | Park, Place Of Worship, Public Transit, Schools |
Rooms
| Level | Type | Length | Width | Dimensions |
|---|---|---|---|---|
| Flat | Living Room | 3.47 m | 2.65 m | 3.47 m x 2.65 m |
| Flat | Dining Room | 3.54 m | 3.5 m | 3.54 m x 3.5 m |
| Flat | Kitchen | 5.54 m | 2.39 m | 5.54 m x 2.39 m |
| Flat | Primary Bedroom | 7.23 m | 3.17 m | 7.23 m x 3.17 m |
| Flat | Bedroom | 3.52 m | 2.89 m | 3.52 m x 2.89 m |
| Flat | Den | 3.38 m | 1.91 m | 3.38 m x 1.91 m |
Contact Us
Contact us for more information
Thomas George Pobojewski
Broker
www.pobojewski.ca/
www.facebook.com/TomPobojewskiRoyalLePage/
www.youtube.com/channel/UCY6BZ5yhu8Dc72i9MYvf70g/
www.linkedin.com/in/thomas-pobojewski-ca-cpa-cbv-08b21450/
30 Eglinton Ave W Ste 7
Mississauga, Ontario L5R 3E7
(905) 568-2121
(905) 568-2588
Jenny Tapia
Salesperson
201-30 Eglinton Ave West
Mississauga, Ontario L5R 3E7
(905) 568-2121
(905) 568-2588

