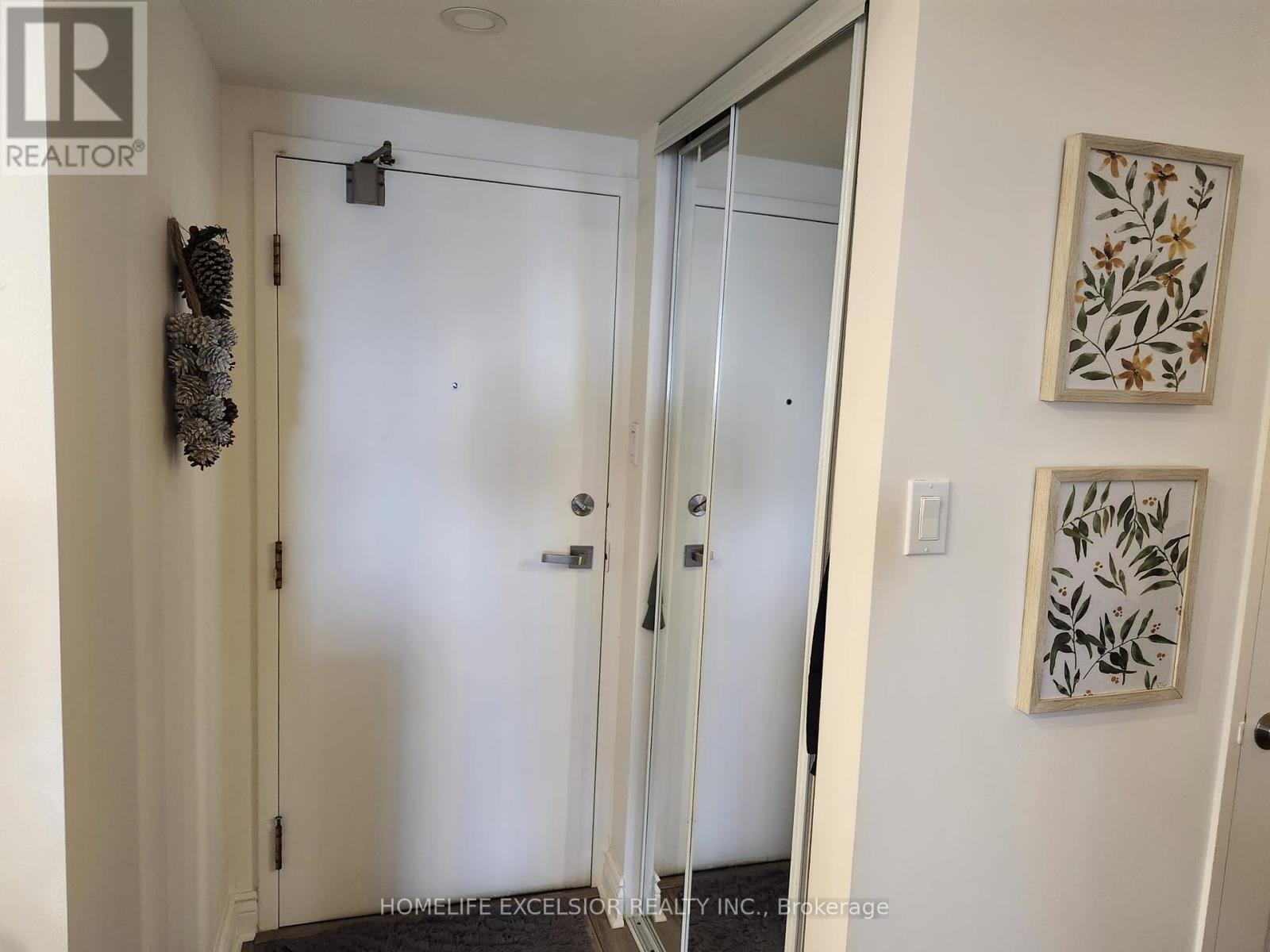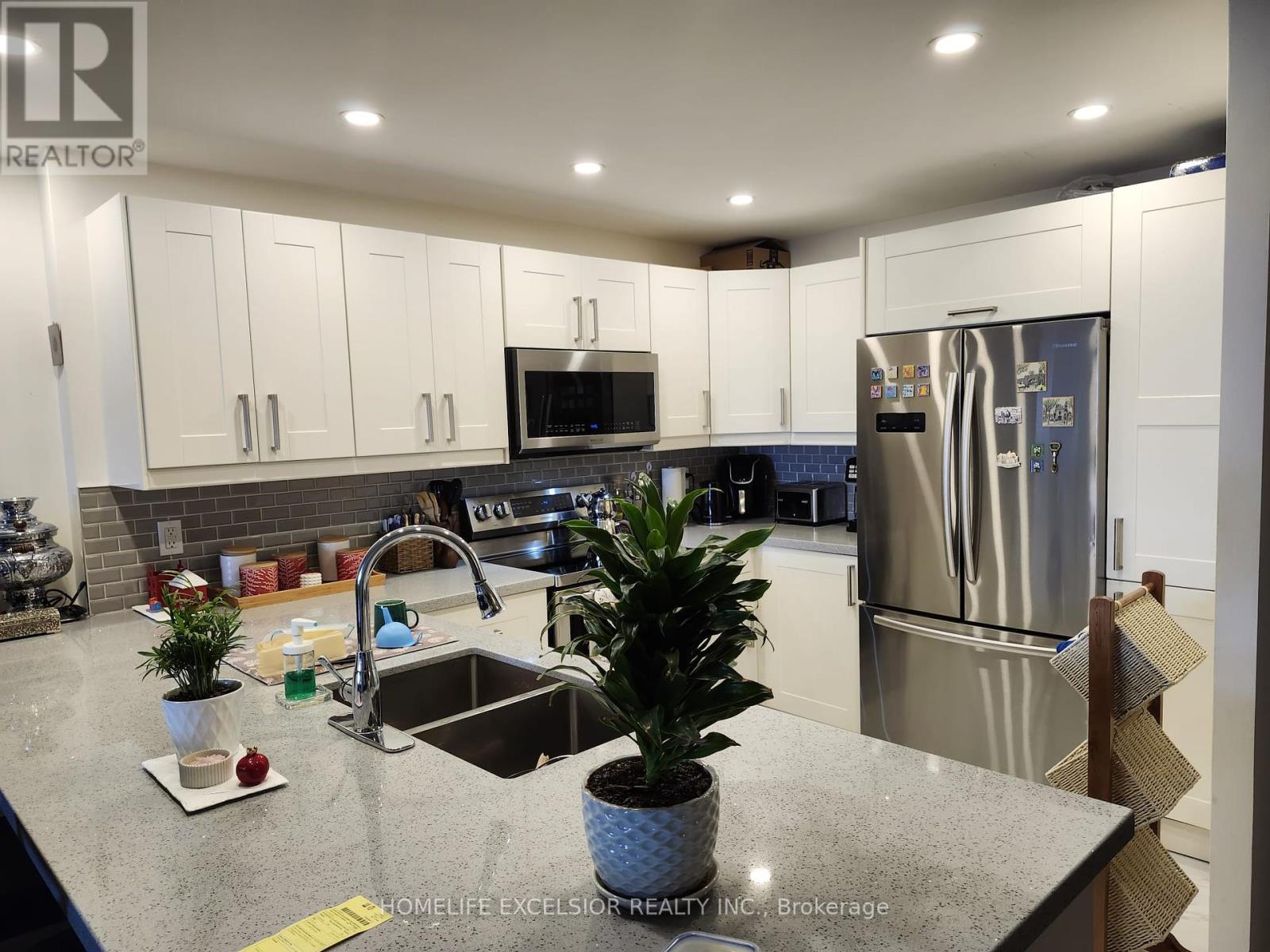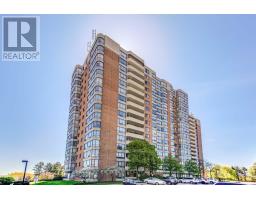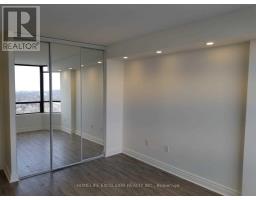1402 - 7601 Bathurst Street Vaughan (Crestwood-Springfarm-Yorkhill), Ontario L4J 4H5
$674,800Maintenance, Heat, Electricity, Water, Cable TV, Common Area Maintenance, Insurance, Parking
$788.23 Monthly
Maintenance, Heat, Electricity, Water, Cable TV, Common Area Maintenance, Insurance, Parking
$788.23 MonthlyRarely offered, spacious and bright 1+Den 875sq suite, professionally renovated and move-in ready. *** Super prime location in the heart of Thornhill. *** Open-concept suite with a beautiful open kitchen and a breakfast bar, separate dining area, spacious living room and den (which can be closed as a separate room or study), and a sizeable bedroom. *** Separate ensuite laundry room with extra storage capacity. *** sunny mornings with gorgeous unobstructed east views of clouds and sunshine, treetops, and the building's well-maintained tennis court and pool (NOT over-looking the busy Bathurst corridor!) *** Walking distance to Walmart, No Frills, T&T, Promenade Mall, Winners, many Restaurants and amenities, religious and community centres, and the YRT Promenade transit hub at your doorstep. *** Minutes from Hwy 7 and 407. **** EXTRAS **** Amenities Include 24hr Gate security, gym, outdoor pool, sauna, tennis court, party room, library, games room, jacuzzi, plenty of visitor parking, Shabbat elevator. All utilities INCLUDED in maintenance fees (including cable)!!! (id:50886)
Property Details
| MLS® Number | N9346819 |
| Property Type | Single Family |
| Community Name | Crestwood-Springfarm-Yorkhill |
| AmenitiesNearBy | Place Of Worship, Public Transit, Schools |
| CommunityFeatures | Pet Restrictions |
| Features | In Suite Laundry |
| ParkingSpaceTotal | 1 |
| PoolType | Outdoor Pool |
| Structure | Tennis Court |
| ViewType | View |
Building
| BathroomTotal | 1 |
| BedroomsAboveGround | 1 |
| BedroomsBelowGround | 1 |
| BedroomsTotal | 2 |
| Amenities | Exercise Centre, Party Room, Sauna, Visitor Parking |
| Appliances | Dishwasher, Dryer, Refrigerator, Stove, Washer |
| ArchitecturalStyle | Multi-level |
| CoolingType | Central Air Conditioning |
| ExteriorFinish | Brick Facing, Stone |
| FireProtection | Security Guard |
| FlooringType | Hardwood, Ceramic |
| HeatingFuel | Natural Gas |
| HeatingType | Forced Air |
| Type | Apartment |
Parking
| Underground |
Land
| Acreage | No |
| LandAmenities | Place Of Worship, Public Transit, Schools |
Rooms
| Level | Type | Length | Width | Dimensions |
|---|---|---|---|---|
| Main Level | Dining Room | 2.79 m | 2.56 m | 2.79 m x 2.56 m |
| Main Level | Living Room | 5.31 m | 3.17 m | 5.31 m x 3.17 m |
| Main Level | Den | 4.09 m | 3.31 m | 4.09 m x 3.31 m |
| Main Level | Kitchen | 3.06 m | 2.89 m | 3.06 m x 2.89 m |
| Main Level | Primary Bedroom | 3.17 m | 2.78 m | 3.17 m x 2.78 m |
| Main Level | Laundry Room | 1.65 m | 1.55 m | 1.65 m x 1.55 m |
Interested?
Contact us for more information
Eran Schwartz
Salesperson
4560 Highway 7 East Suite 800
Markham, Ontario L3R 1M5

















































