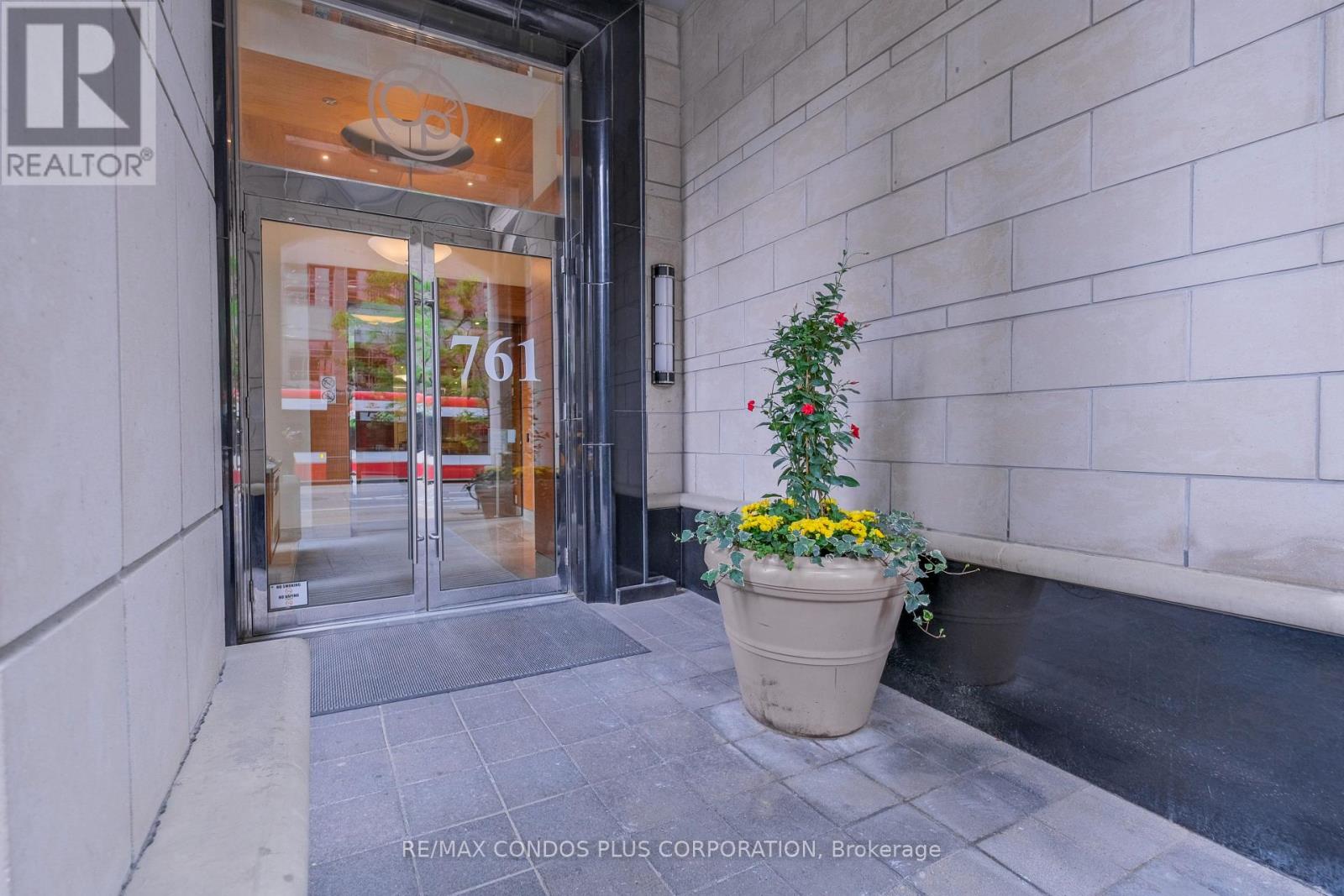1402 - 761 Bay Street Toronto, Ontario M5G 2R2
$4,500 Monthly
Prime Downtown Living! Welcome To The Highly Coveted Residences Of College Park IIA Luxurious, In-Demand Building In The Heart Of The City. This Bright, Fully Furnished 2-Bedroom Plus Den, 2-Bathroom Corner Suite Offers Stunning Northeast Park Views And An Open Balcony. Enjoy An Open-Concept Kitchen With Granite Counters And Breakfast Bar, A Sunlit Living Room With Walk-Out Balcony, And Elegant Wood Flooring Throughout. Direct Indoor Access To College Subway Station! Just Steps From U Of T, Toronto Metropolitan University, Hospitals, Eaton Centre, Fine Dining, Theatres, And More. First-Class Amenities Include An Indoor Pool, Sauna, Gym, Rooftop Terrace, Virtual Golf, And More. 1 Parking Space Included. (id:50886)
Property Details
| MLS® Number | C12117433 |
| Property Type | Single Family |
| Neigbourhood | University—Rosedale |
| Community Name | Bay Street Corridor |
| Amenities Near By | Hospital, Park, Public Transit, Schools |
| Community Features | Pets Not Allowed |
| Features | Balcony |
| Parking Space Total | 1 |
| Pool Type | Indoor Pool |
Building
| Bathroom Total | 2 |
| Bedrooms Above Ground | 2 |
| Bedrooms Below Ground | 1 |
| Bedrooms Total | 3 |
| Amenities | Security/concierge, Recreation Centre, Exercise Centre, Party Room |
| Appliances | Dishwasher, Microwave, Oven, Stove, Refrigerator |
| Cooling Type | Central Air Conditioning |
| Exterior Finish | Concrete |
| Flooring Type | Wood |
| Heating Fuel | Natural Gas |
| Heating Type | Forced Air |
| Size Interior | 900 - 999 Ft2 |
| Type | Apartment |
Parking
| Underground | |
| Garage |
Land
| Acreage | No |
| Land Amenities | Hospital, Park, Public Transit, Schools |
Rooms
| Level | Type | Length | Width | Dimensions |
|---|---|---|---|---|
| Main Level | Living Room | 4.3 m | 4.09 m | 4.3 m x 4.09 m |
| Main Level | Dining Room | 3.07 m | 2.54 m | 3.07 m x 2.54 m |
| Main Level | Kitchen | 3.06 m | 2.92 m | 3.06 m x 2.92 m |
| Main Level | Primary Bedroom | 4.47 m | 3.58 m | 4.47 m x 3.58 m |
| Main Level | Bedroom 2 | 3.41 m | 3.1 m | 3.41 m x 3.1 m |
| Main Level | Den | 2.5 m | 2.02 m | 2.5 m x 2.02 m |
Contact Us
Contact us for more information
Rod Limoochi Traji
Broker
www.idealtoronto.com/
www.facebook.com/mehrdad.limoochi
twitter.com/localrealtor
ca.linkedin.com/pub/mehrdad-limoochi/19/417/33b
45 Harbour Square
Toronto, Ontario M5J 2G4
(416) 203-6636
(416) 203-1908
www.remaxcondosplus.com/
Joyce Hsu
Broker
www.idealtoronto.com/
45 Harbour Square
Toronto, Ontario M5J 2G4
(416) 203-6636
(416) 203-1908
www.remaxcondosplus.com/

































































