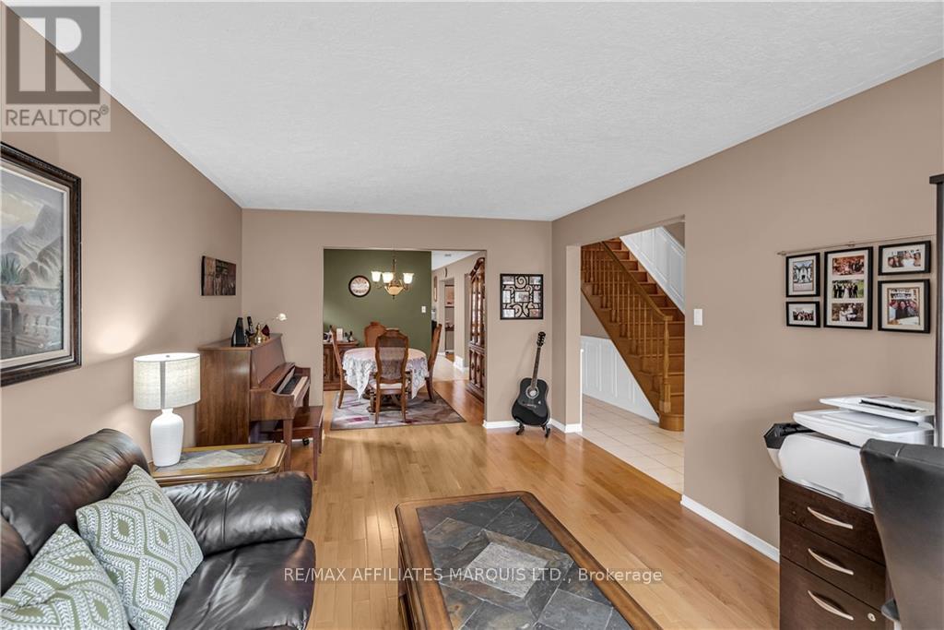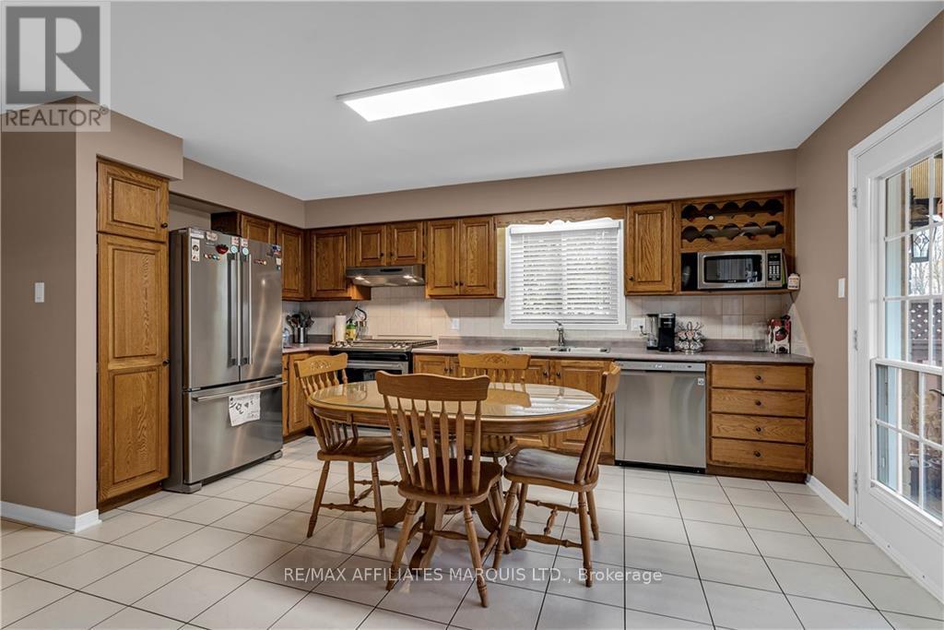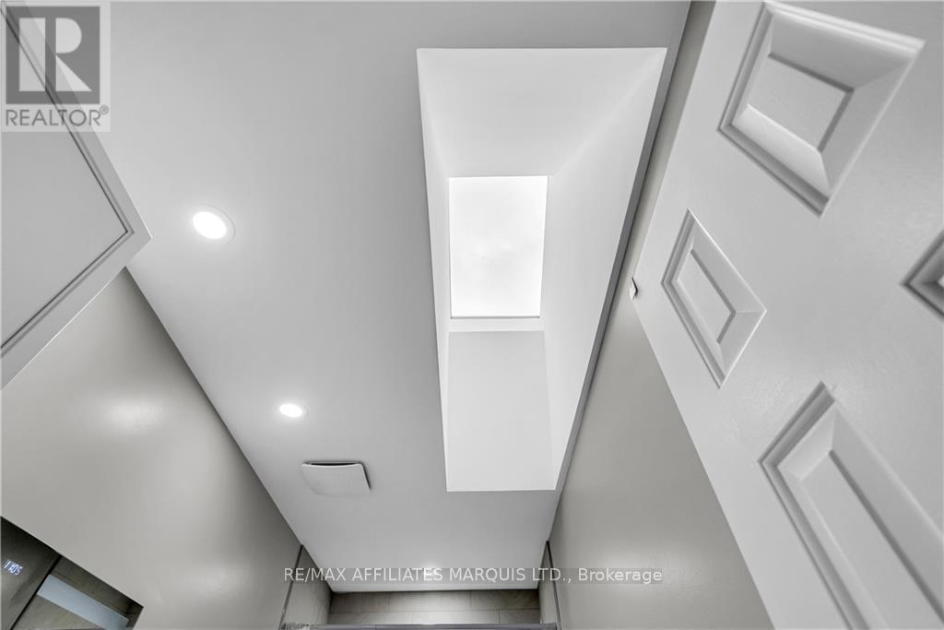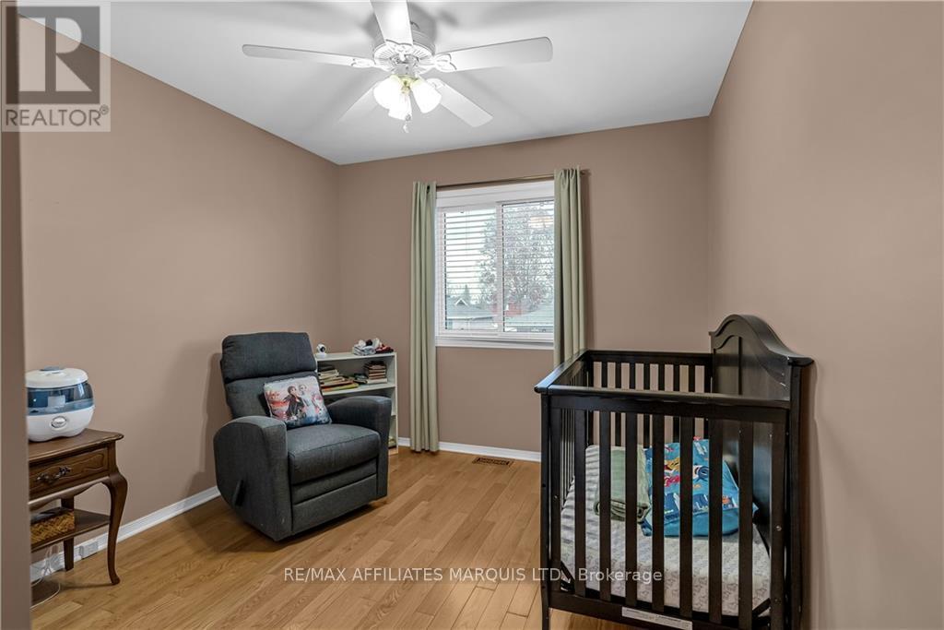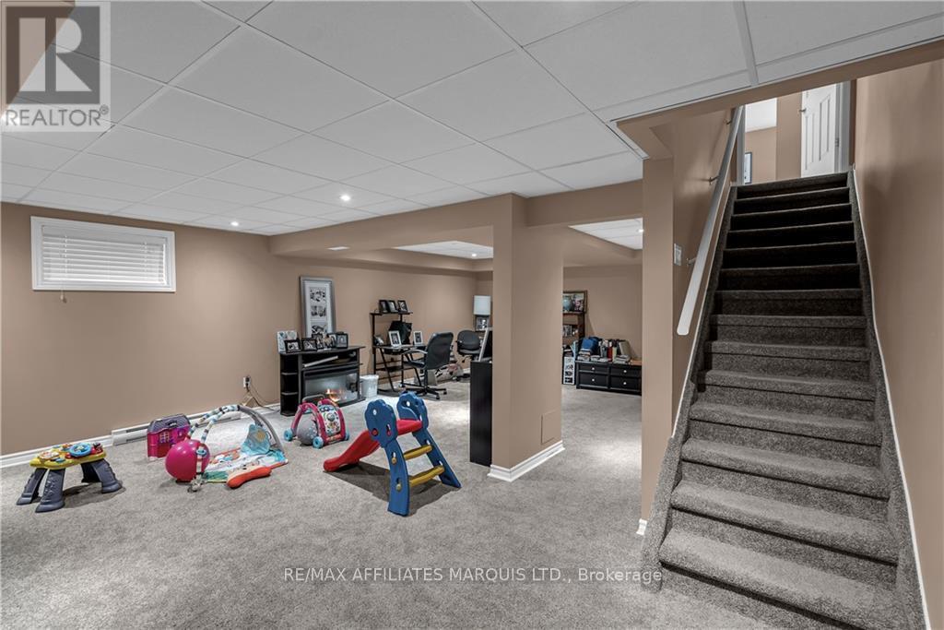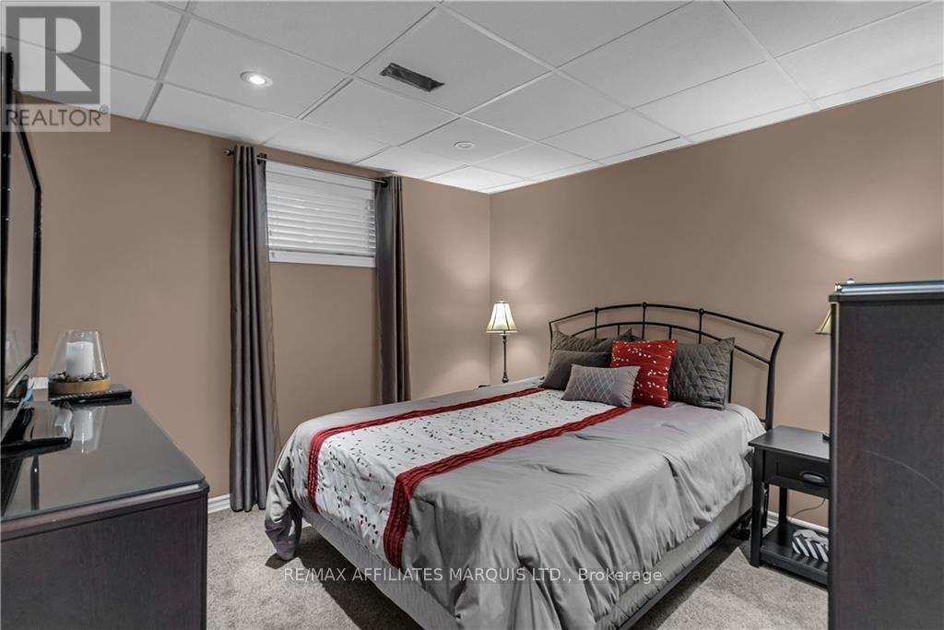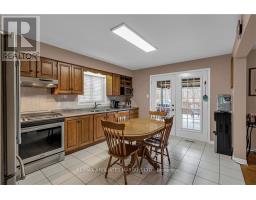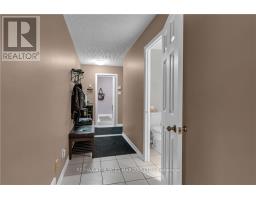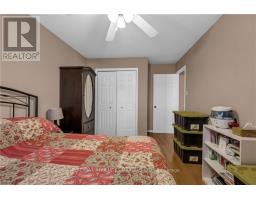1402 Holy Cross Boulevard Cornwall, Ontario K6H 6Z4
$654,900
Flooring: Hardwood, Welcome to this charming 4-bedroom, 4-bathroom family home, ideally located close to schools and all the amenities you need. The main level offers a spacious eat-in kitchen, formal dining room, and a cozy living room – perfect for family gatherings. You’ll also find a comfortable family room, convenient half bath, and a laundry room. Upstairs, the hardwood floors lead you to the serene primary bedroom with a beautiful ensuite featuring a glass shower. Two additional bedrooms and a 4-piece bathroom complete this level. The finished lower level offers a welcoming rec room, a fourth bedroom, and a 4-piece bath, along with great office space potential and ample storage. Outside, a large deck overlooks the fenced backyard, providing a perfect place for relaxation and play. This home is truly a perfect blend of comfort and functionality – a wonderful place to make lasting memories!, Flooring: Ceramic, Flooring: Carpet Wall To Wall (id:50886)
Property Details
| MLS® Number | X10418372 |
| Property Type | Single Family |
| Neigbourhood | Holy Cross |
| Community Name | 717 - Cornwall |
| Amenities Near By | Public Transit, Park |
| Parking Space Total | 4 |
| Structure | Deck |
Building
| Bathroom Total | 4 |
| Bedrooms Above Ground | 3 |
| Bedrooms Below Ground | 1 |
| Bedrooms Total | 4 |
| Amenities | Fireplace(s) |
| Appliances | Dishwasher, Hood Fan |
| Basement Development | Finished |
| Basement Type | Full (finished) |
| Construction Style Attachment | Detached |
| Cooling Type | Central Air Conditioning |
| Exterior Finish | Brick |
| Fireplace Present | Yes |
| Fireplace Total | 1 |
| Foundation Type | Concrete |
| Half Bath Total | 1 |
| Heating Fuel | Natural Gas |
| Heating Type | Forced Air |
| Stories Total | 2 |
| Type | House |
| Utility Water | Municipal Water |
Parking
| Attached Garage |
Land
| Acreage | No |
| Fence Type | Fenced Yard |
| Land Amenities | Public Transit, Park |
| Sewer | Sanitary Sewer |
| Size Depth | 120 Ft |
| Size Frontage | 57 Ft ,7 In |
| Size Irregular | 57.65 X 120 Ft ; 0 |
| Size Total Text | 57.65 X 120 Ft ; 0 |
| Zoning Description | Res10 |
Utilities
| Natural Gas Available | Available |
https://www.realtor.ca/real-estate/27639234/1402-holy-cross-boulevard-cornwall-717-cornwall
Contact Us
Contact us for more information
Sue Stewart
Salesperson
649 Second St E
Cornwall, Ontario K6H 1Z7
(613) 938-8100
(613) 938-3295
Nada Kovinich
Broker
www.thekovinichgroup.com/
649 Second St E
Cornwall, Ontario K6H 1Z7
(613) 938-8100
(613) 938-3295





