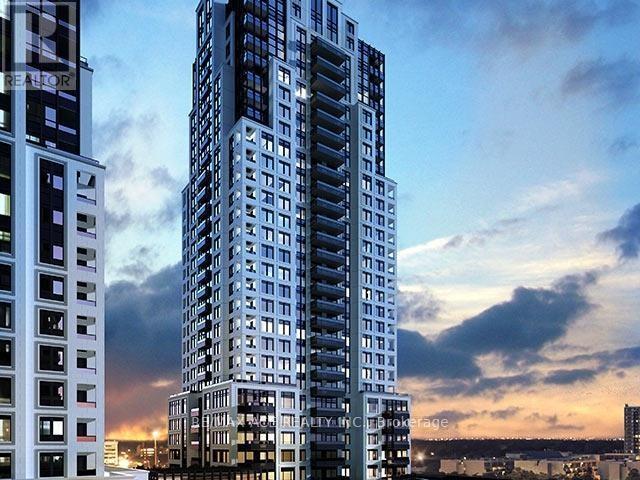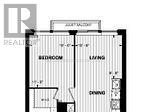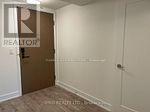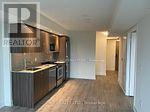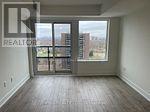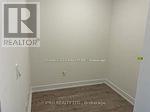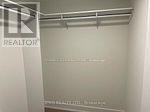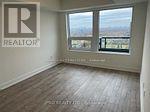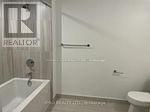1403 - 10 Eva Road Toronto, Ontario M9C 0B3
2 Bedroom
1 Bathroom
600 - 699 ft2
Central Air Conditioning
Forced Air
$2,550 Monthly
Stunning Evermore Tower at West Village. 14th Floor - Brand New - Never Lived In 1 Bedroom + Den (672 Sqft). Modern & Stylish - Floor To Ceiling Windows - Laminate Floors Throughout - Upgraded Kitchen With Stainless Steel Appliances. Primary Bedroom With Large Walk In Closet and Window. Spacious Den Could Be Used As Office. 1 Parking & Included. Centrally Located. Minutes to Highways 427/401/QEW, Restaurants, Public Transit & More!!! VTB option is available. (id:50886)
Property Details
| MLS® Number | W12455392 |
| Property Type | Single Family |
| Community Name | Etobicoke West Mall |
| Community Features | Pet Restrictions |
| Features | Balcony |
| Parking Space Total | 1 |
Building
| Bathroom Total | 1 |
| Bedrooms Above Ground | 1 |
| Bedrooms Below Ground | 1 |
| Bedrooms Total | 2 |
| Cooling Type | Central Air Conditioning |
| Exterior Finish | Concrete |
| Flooring Type | Laminate |
| Heating Fuel | Natural Gas |
| Heating Type | Forced Air |
| Size Interior | 600 - 699 Ft2 |
| Type | Apartment |
Parking
| Underground | |
| Garage |
Land
| Acreage | No |
Rooms
| Level | Type | Length | Width | Dimensions |
|---|---|---|---|---|
| Main Level | Primary Bedroom | 3.58 m | 3.05 m | 3.58 m x 3.05 m |
| Main Level | Living Room | 5.72 m | 3.2 m | 5.72 m x 3.2 m |
| Main Level | Dining Room | 5.72 m | 3.2 m | 5.72 m x 3.2 m |
| Main Level | Kitchen | 5.72 m | 3.2 m | 5.72 m x 3.2 m |
| Main Level | Den | 1.98 m | 1.83 m | 1.98 m x 1.83 m |
Contact Us
Contact us for more information
Shakhawat Hossain
Salesperson
(416) 576-5561
www.facebook.com/shakhawat2409
RE/MAX Ace Realty Inc.
1286 Kennedy Road Unit 3
Toronto, Ontario M1P 2L5
1286 Kennedy Road Unit 3
Toronto, Ontario M1P 2L5
(416) 270-1111
(416) 270-7000
www.remaxace.com

