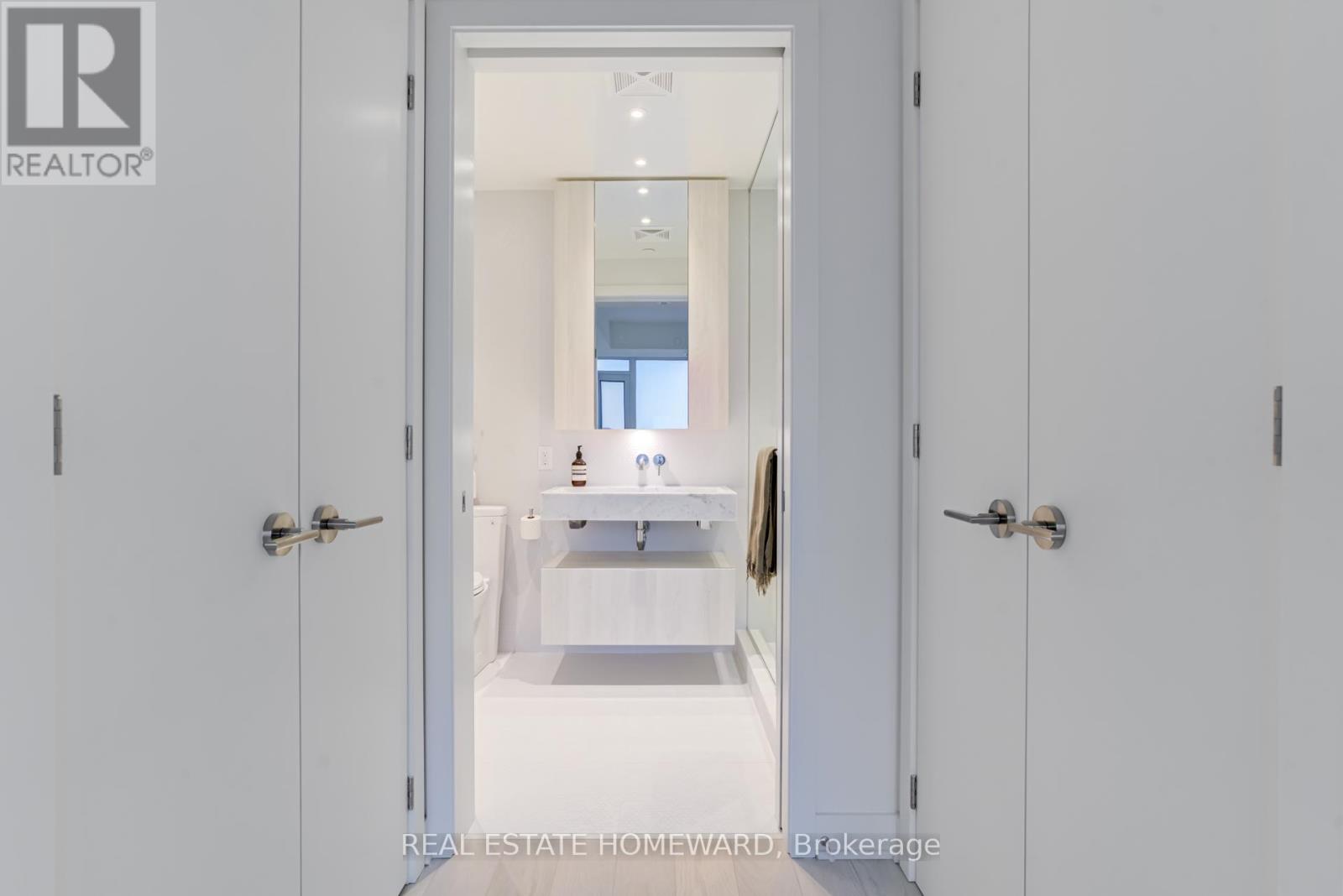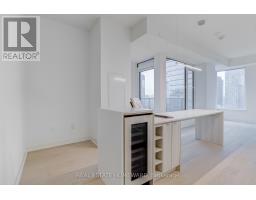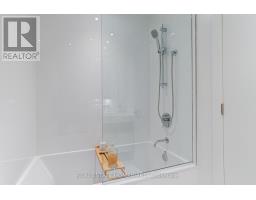1403 - 11 Yorkville Avenue Toronto, Ontario M4W 0B7
$3,375 Monthly
Welcome to 11 Yorkville, a prestigious address in one of Toronto's most vibrant neighbourhood. Perched on the 14th floor, this stunning 2-bedroom, 2-bathroom condo offers North and West-facing views, an elegant design, and premium finishes. The thoughtfully designed layout ensures both privacy and functionality, with bedrooms strategically located on opposite sides of the unit. The bright, open-concept living space features floor-to-ceiling windows, bathing the home in natural light, while the gourmet kitchen is a culinary masterpiece. Outfitted with top-of-the-line Miele appliances, a wine fridge, and ample storage, it's the perfect setting for both cooking and entertaining. The luxurious, hotel-inspired bathrooms add a touch of indulgence, with a walk-in shower in the ensuite and a deep soaker tub in the second bath. A dedicated media nook provides the perfect space for your work-from-home needs, combining practicality with style. Living at 11 Yorkville means having the best of the city at your doorstep. Steps away, you'll find the soon-to-be-completed Sweat and Tonic fitness and wellness facility, and hotspots like Eataly and Mandy's Salad. Across the street, indulge in the refined atmosphere of d|bar at the Four Seasons. Enjoy Yorkville's renowned luxury boutiques, artisanal shops, and cultural landmarks like the Royal Ontario Museum and The Royal Conservatory of Music. With Bloor-Yonge Station just steps away, you'll have seamless access to the rest of Toronto. Whether it's fine dining, luxury shopping, or world-class cultural experiences, Yorkville has it all. Discover the perfect blend of sophistication, convenience, and luxury at 11 Yorkville - your dream home awaits. **** EXTRAS **** World-class amenities include a chic piano lounge, infinity-edge indoor outdoor pool with its cascading waterfall, hot tub, fitness studio, spa facilities, wine dining room and more. (id:50886)
Property Details
| MLS® Number | C11899249 |
| Property Type | Single Family |
| Community Name | Annex |
| AmenitiesNearBy | Park, Place Of Worship, Schools, Public Transit |
| CommunityFeatures | Pet Restrictions |
| Features | Balcony, Carpet Free, In Suite Laundry |
| PoolType | Indoor Pool, Outdoor Pool |
| ViewType | City View |
Building
| BathroomTotal | 2 |
| BedroomsAboveGround | 2 |
| BedroomsTotal | 2 |
| Amenities | Security/concierge, Exercise Centre, Party Room, Recreation Centre, Separate Heating Controls |
| Appliances | Oven - Built-in, Blinds, Dishwasher, Dryer, Microwave, Refrigerator, Stove, Washer, Wine Fridge |
| CoolingType | Central Air Conditioning |
| ExteriorFinish | Concrete |
| HeatingFuel | Natural Gas |
| HeatingType | Forced Air |
| SizeInterior | 799.9932 - 898.9921 Sqft |
| Type | Apartment |
Parking
| Underground |
Land
| Acreage | No |
| LandAmenities | Park, Place Of Worship, Schools, Public Transit |
Rooms
| Level | Type | Length | Width | Dimensions |
|---|---|---|---|---|
| Flat | Living Room | 7.25 m | 3.11 m | 7.25 m x 3.11 m |
| Flat | Dining Room | 7.25 m | 3.11 m | 7.25 m x 3.11 m |
| Flat | Kitchen | 7.25 m | 3.11 m | 7.25 m x 3.11 m |
| Flat | Primary Bedroom | 4.39 m | 2.71 m | 4.39 m x 2.71 m |
| Flat | Bedroom 2 | 3.05 m | 2.8 m | 3.05 m x 2.8 m |
https://www.realtor.ca/real-estate/27751025/1403-11-yorkville-avenue-toronto-annex-annex
Interested?
Contact us for more information
Stam Loizides
Salesperson
507 King St East
Toronto, Ontario M5A 1M3





































































