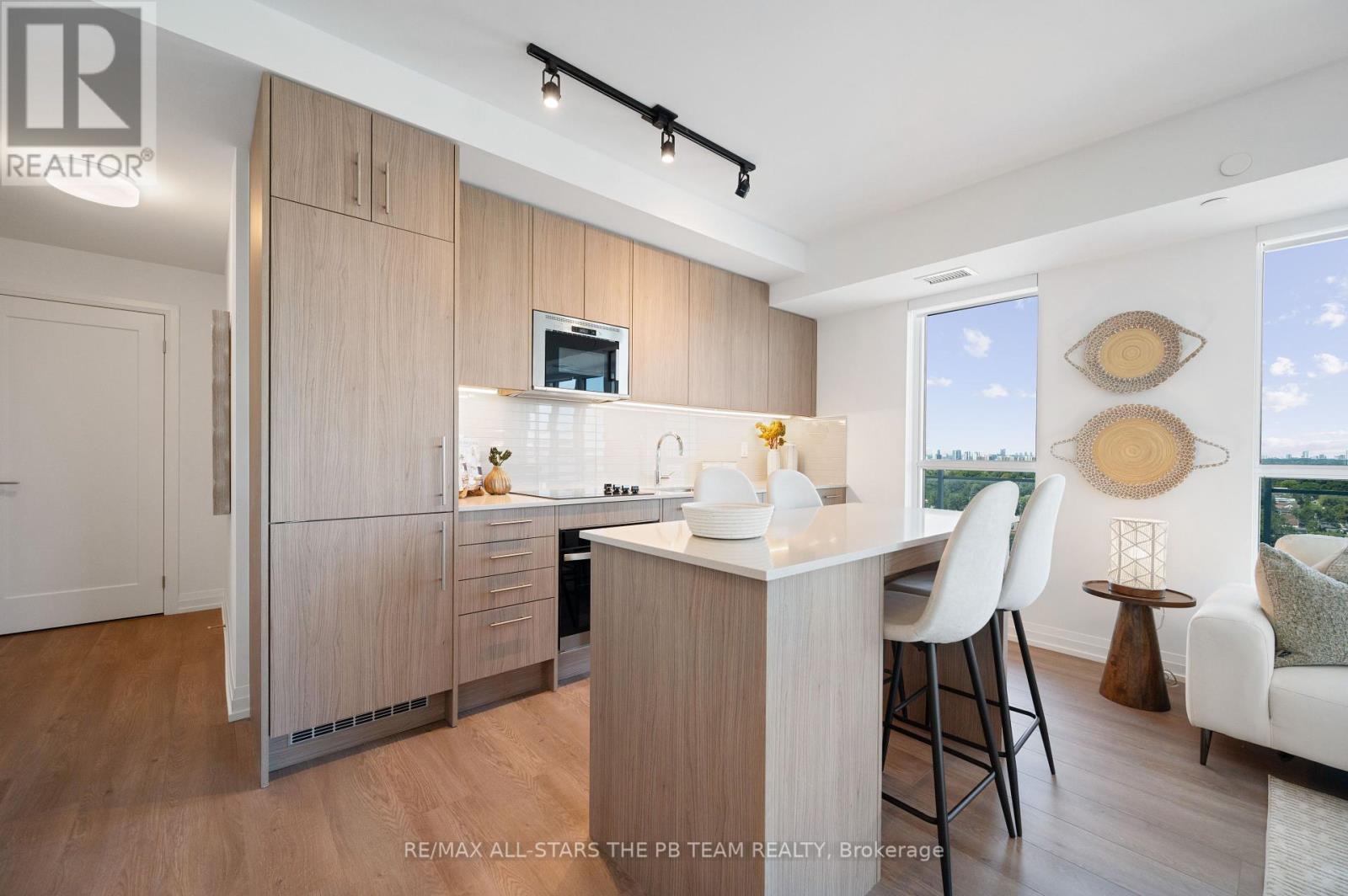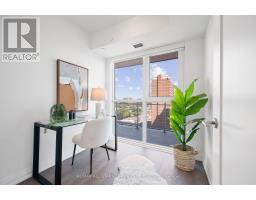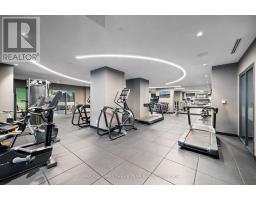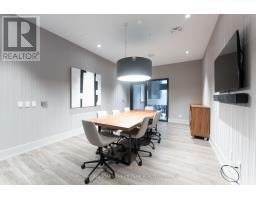1403 - 286 Main Street Toronto (East End-Danforth), Ontario M4C 0B3
$693,000Maintenance, Insurance, Common Area Maintenance
$436.71 Monthly
Maintenance, Insurance, Common Area Maintenance
$436.71 MonthlyWelcome home to the prestigious and highly sought-after Linx Condos by Tribute Communities! This stunning 27-storey brand new residence is nestled on the Danforth in the heart of East Toronto and combines timeless elegance with modern design. Step inside unit 1403 to find a brand new, sold directly by the builder (never-before-mls listed) 1+1 bedroom corner unit that boasts 697 sq. ft. of meticulously designed living space with an open-concept layout that flooded with natural light and a 219 sq. ft. wrap-around balcony with sweeping panoramic views. Features include 9 ft. ceilings, a proper gallery entry, numerous floor-to-ceiling windows with unobstructed views; generous living spaces ideal for both everyday living and guest entertaining; a sleek and spacious contemporary kitchen with ample modern cabinetry, eat-in island, quartz countertops, neutral tile backsplash, stainless steel appliances (including an integrated fridge and dishwasher) and undercabinet lighting; a sunlit primary bedroom with large windows and double door closet; a full-size den with floor-to-ceiling windows, making it an ideal workspace or guest room. This unit also includes a full-size, front-load washer and dryer. Residents of Linx Condos enjoy access to state-of-the-art amenities and are surrounded by an array of conveniences, including restaurants, shops, cafes, grocery stores, and banks. With connections to multiple transit options, including Main Street subway, the 506 streetcar, and the Danforth GO station, commuting and exploring the city is a breeze. **** EXTRAS **** Clear skyline & lake views! Integrated fridge/freezer & dishwasher; Stainless Steel oven & microwave/exhaust fan; full-size washer/dryer; Sleek & modern finishes; State of the art amenities; Lockers available for purchase. (id:50886)
Property Details
| MLS® Number | E9348396 |
| Property Type | Single Family |
| Neigbourhood | East End-Danforth |
| Community Name | East End-Danforth |
| AmenitiesNearBy | Park, Hospital, Public Transit |
| CommunityFeatures | Pet Restrictions |
| Features | Balcony |
| ViewType | View, Lake View, City View |
Building
| BathroomTotal | 1 |
| BedroomsAboveGround | 1 |
| BedroomsBelowGround | 1 |
| BedroomsTotal | 2 |
| Amenities | Security/concierge, Exercise Centre, Party Room |
| Appliances | Oven - Built-in, Cooktop, Dishwasher, Dryer, Microwave, Oven, Refrigerator, Washer |
| CoolingType | Central Air Conditioning |
| ExteriorFinish | Brick, Concrete |
| HeatingFuel | Natural Gas |
| HeatingType | Forced Air |
| Type | Apartment |
Parking
| Underground |
Land
| Acreage | No |
| LandAmenities | Park, Hospital, Public Transit |
| SurfaceWater | Lake/pond |
Rooms
| Level | Type | Length | Width | Dimensions |
|---|---|---|---|---|
| Main Level | Living Room | 3.7 m | 3.47 m | 3.7 m x 3.47 m |
| Main Level | Dining Room | 3.7 m | 3.47 m | 3.7 m x 3.47 m |
| Main Level | Kitchen | 4.65 m | 2.11 m | 4.65 m x 2.11 m |
| Main Level | Primary Bedroom | 3.45 m | 2.9 m | 3.45 m x 2.9 m |
| Main Level | Den | 2.31 m | 2.24 m | 2.31 m x 2.24 m |
Interested?
Contact us for more information
Tina Brienza
Salesperson
5071 Highway 7 East #5
Markham, Ontario L3R 1N3
Kenny Brienza
Broker
5071 Highway 7 East #5
Markham, Ontario L3R 1N3

















































































