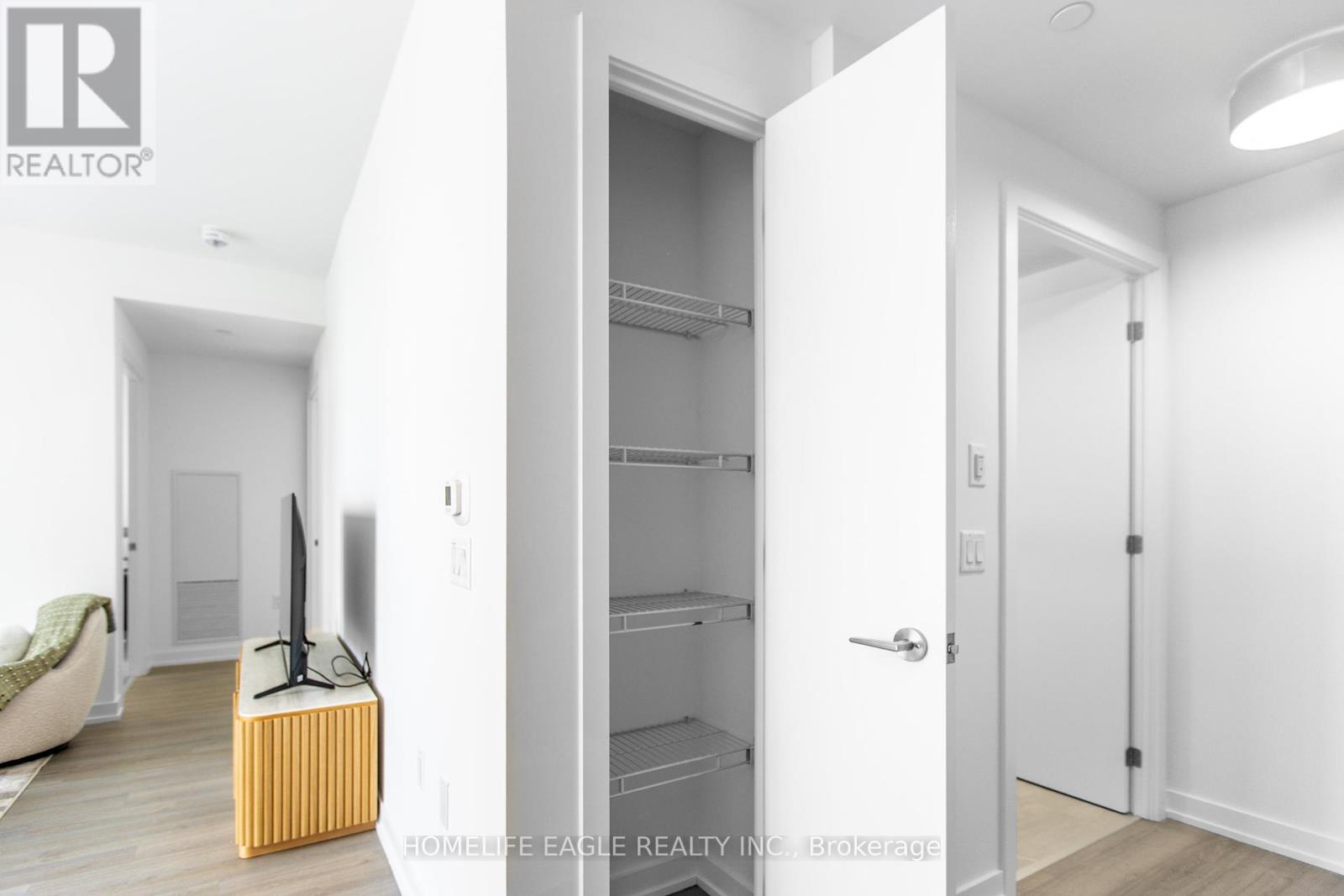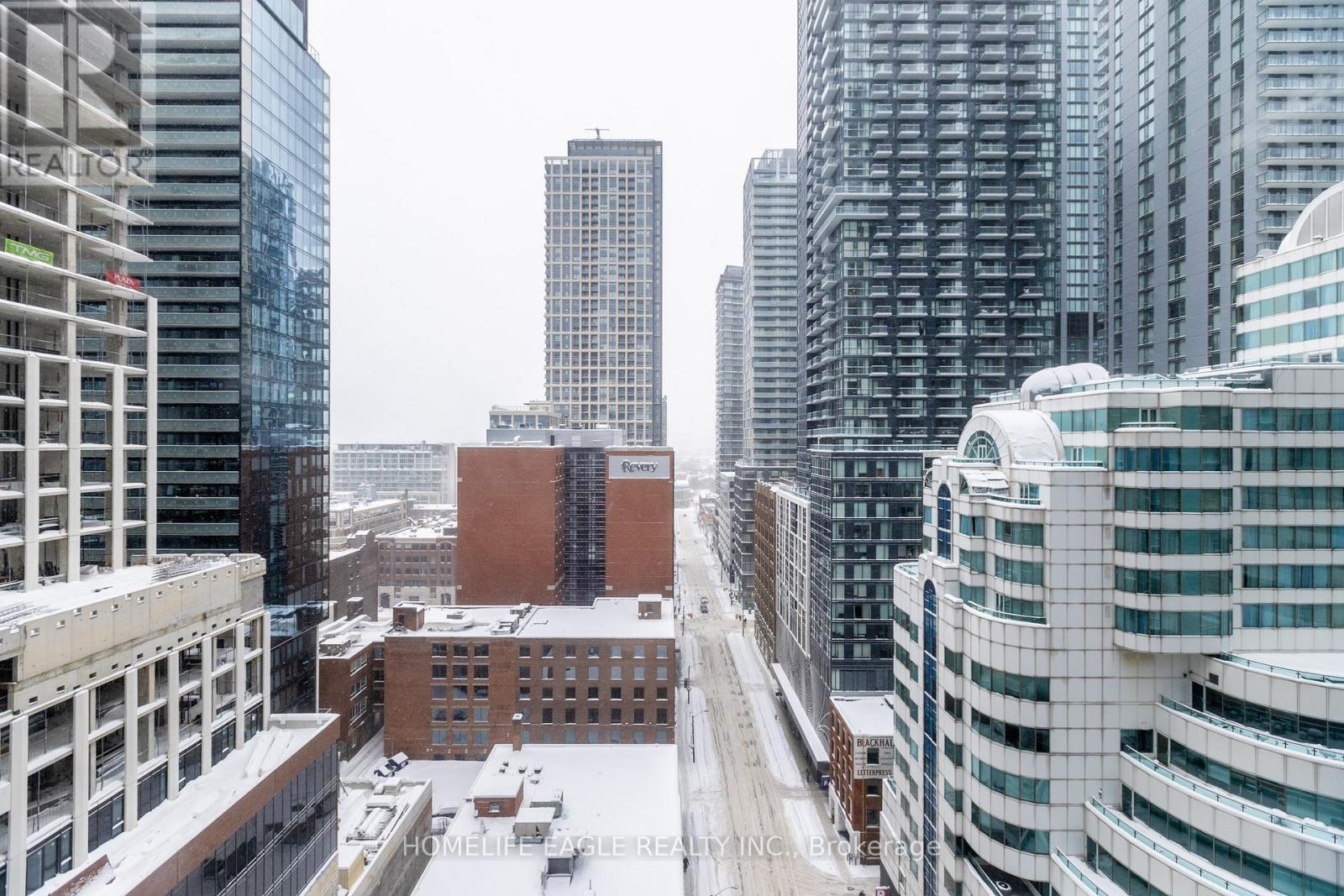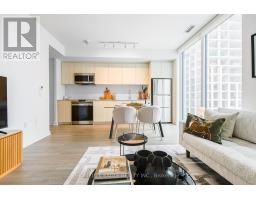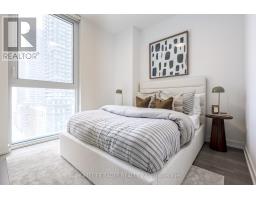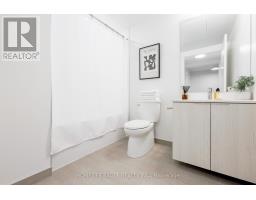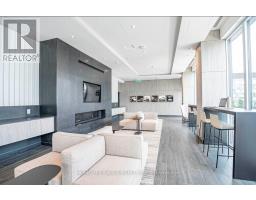1403 - 357 King Street W Toronto, Ontario M5V 0S7
$4,500 Monthly
Builder's Model - Experience unparalleled executive luxury at the iconic Great Gulf. This never-lived-in, 2-bedroom, 2-bathroom suite is a rare offering in the building, distinguished by secluded bedrooms with floor-to-ceiling windows that showcase breathtaking panoramic views feature not found in most units of the building. Designed for those who appreciate sophistication, comfort, and convenience, the suite is outfitted with brand-new, high-end furniture and premium appliances to deliver an elevated lifestyle. The spacious open-concept layout, 10-foot ceilings, and floor-to-ceiling windows throughout bathe the living space in natural light, creating an inspiring setting for both work and relaxation. Residents enjoy exclusive amenities, including a rooftop terrace with BBQs and a dining area, a state-of-the-art gym, a yoga studio, meeting rooms, a party lounge, and 24/7 concierge services. A private locker adds to the convenience. Situated in the heart of the Entertainment District, this prime location is steps from Toronto's finest dining, shopping, and cultural landmarks, including the CN Tower, Rogers Centre, TIFF, and Scotiabank Arena. With seamless access to the Financial District, top universities, and TTC streetcars, this executive suite offers an unparalleled urban lifestyle. (id:50886)
Property Details
| MLS® Number | C11975602 |
| Property Type | Single Family |
| Community Name | Waterfront Communities C1 |
| Community Features | Pet Restrictions |
| Features | Carpet Free, In Suite Laundry |
Building
| Bathroom Total | 2 |
| Bedrooms Above Ground | 2 |
| Bedrooms Total | 2 |
| Amenities | Exercise Centre, Security/concierge, Party Room, Recreation Centre, Storage - Locker |
| Cooling Type | Central Air Conditioning |
| Exterior Finish | Brick |
| Flooring Type | Hardwood |
| Heating Fuel | Natural Gas |
| Heating Type | Forced Air |
| Size Interior | 800 - 899 Ft2 |
| Type | Apartment |
Parking
| Underground |
Land
| Acreage | No |
Rooms
| Level | Type | Length | Width | Dimensions |
|---|---|---|---|---|
| Main Level | Living Room | 5.38 m | 4.26 m | 5.38 m x 4.26 m |
| Main Level | Living Room | 5.38 m | 4.26 m | 5.38 m x 4.26 m |
| Main Level | Family Room | 5.38 m | 4.26 m | 5.38 m x 4.26 m |
| Main Level | Kitchen | 3 m | 2 m | 3 m x 2 m |
| Main Level | Primary Bedroom | 3.92 m | 3.02 m | 3.92 m x 3.02 m |
| Main Level | Bedroom 2 | 3.04 m | 3.05 m | 3.04 m x 3.05 m |
| Main Level | Foyer | 3.87 m | 3.2 m | 3.87 m x 3.2 m |
Contact Us
Contact us for more information
Elvira Hanuka
Salesperson
(905) 773-7771
13025 Yonge St Unit 202
Richmond Hill, Ontario L4E 1A5
(905) 773-7771
(905) 773-4869
www.homelifeeagle.com











