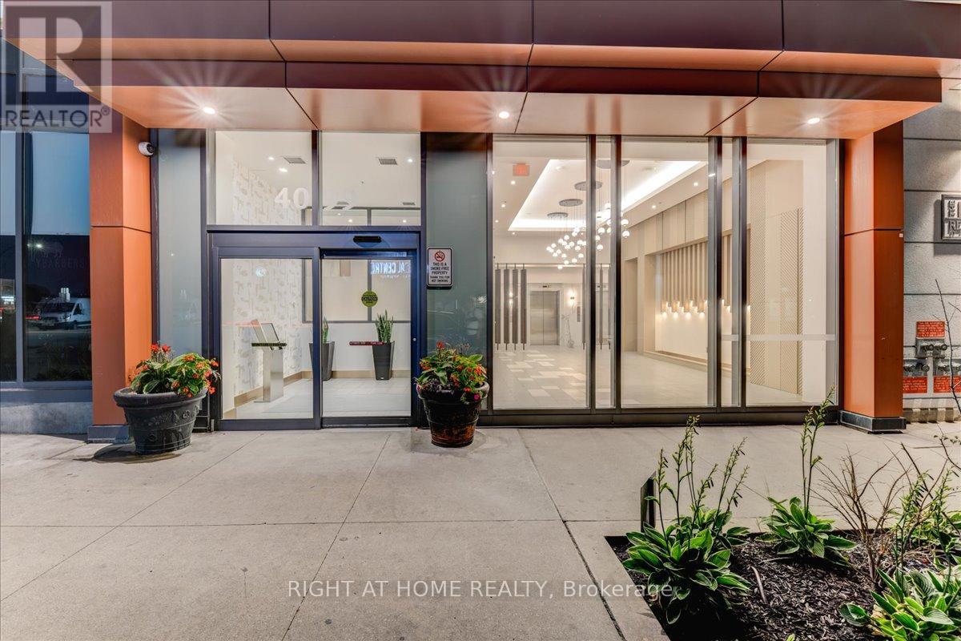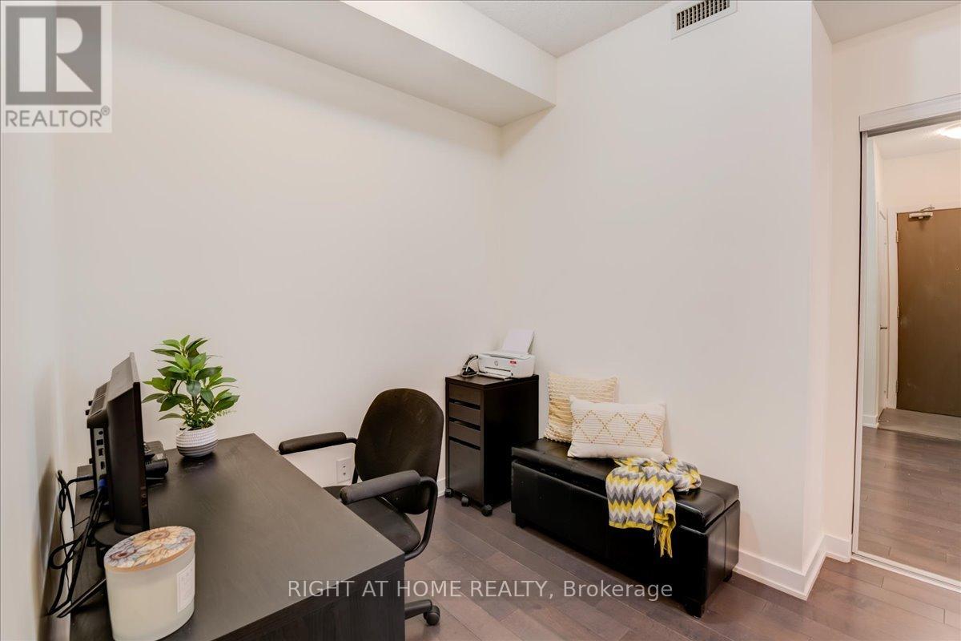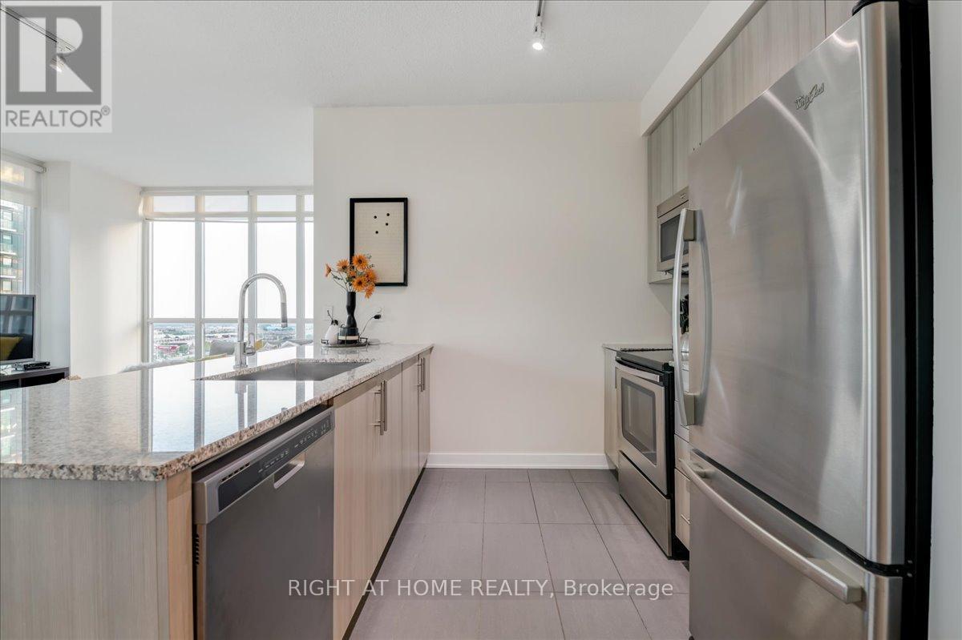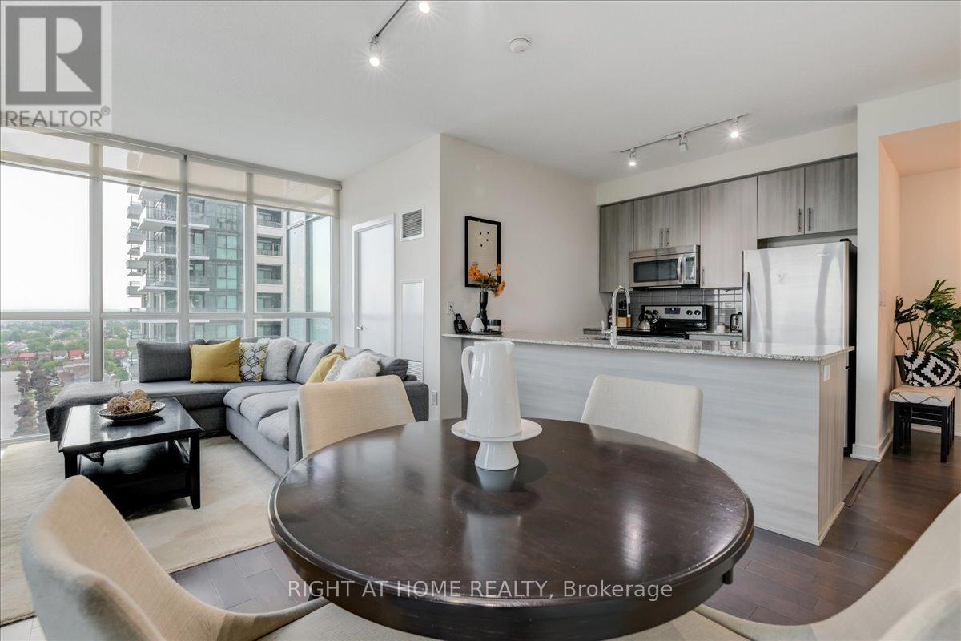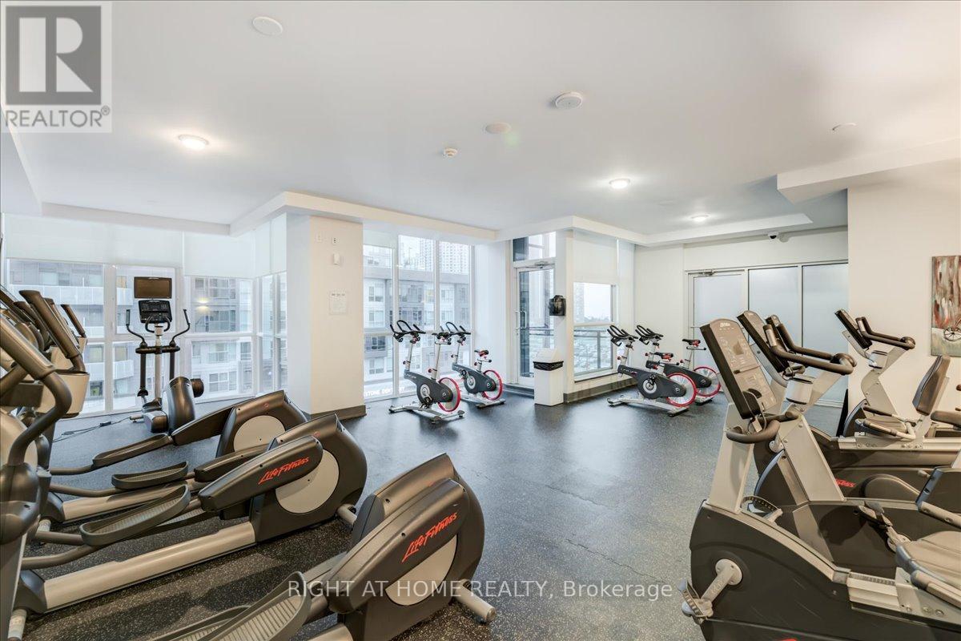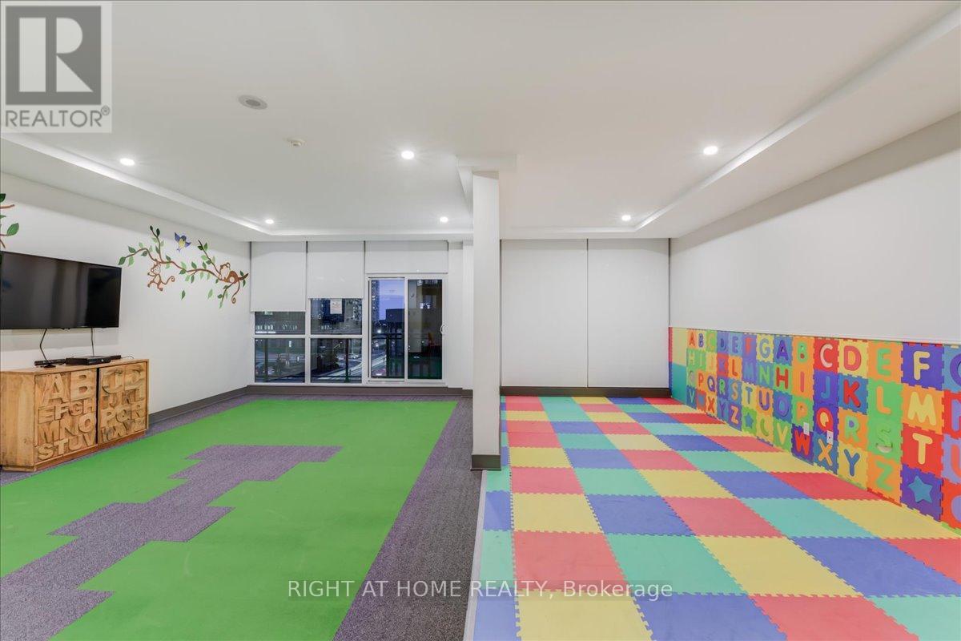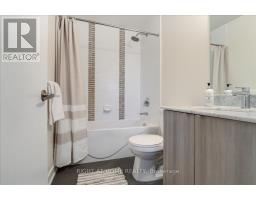1403 - 4099 Brickstone Mews Mississauga, Ontario L5B 0G2
$699,999Maintenance, Heat, Water, Common Area Maintenance, Insurance, Parking
$825.38 Monthly
Maintenance, Heat, Water, Common Area Maintenance, Insurance, Parking
$825.38 MonthlyExperience the vibrant urban lifestyle of Mississauga firsthand! This spacious 2-bdrm condo+den offers the perfect blend of comfort and convenience. Upon entering, you'll be greeted by the den - a versatile space that can serve as an office or cozy retreat. The open-concept living and dining area is filled with natural light, creating a warm and inviting atmosphere, the kitchen seamlessly connects this space making it a pleasure for both everyday cooking and entertaining. The primary is complete with an ensuite for your convenience. Large windows flood the 2nd bdrm with natural light. A private balcony, where you can enjoy stunning city views and more. Located in the heart of Mississauga, you have easy access to shopping, dining, entertainment and public transportation. Don't miss this opportunity to make this condo your home. **** EXTRAS **** Offers an array of amenities including: gym, pool, party rooms, games room, 24/7 concierge service for added security and convenience and more. (id:50886)
Property Details
| MLS® Number | W9345131 |
| Property Type | Single Family |
| Community Name | Creditview |
| CommunityFeatures | Pet Restrictions |
| Features | Balcony, In Suite Laundry |
| ParkingSpaceTotal | 1 |
Building
| BathroomTotal | 2 |
| BedroomsAboveGround | 2 |
| BedroomsBelowGround | 1 |
| BedroomsTotal | 3 |
| Amenities | Storage - Locker |
| Appliances | Dishwasher, Dryer, Refrigerator, Stove, Washer, Window Coverings |
| CoolingType | Central Air Conditioning |
| ExteriorFinish | Brick |
| FlooringType | Hardwood, Ceramic, Carpeted |
| HeatingFuel | Natural Gas |
| HeatingType | Forced Air |
| SizeInterior | 899.9921 - 998.9921 Sqft |
| Type | Apartment |
Parking
| Underground |
Land
| Acreage | No |
Rooms
| Level | Type | Length | Width | Dimensions |
|---|---|---|---|---|
| Flat | Living Room | 5.88 m | 3.43 m | 5.88 m x 3.43 m |
| Flat | Dining Room | 5.88 m | 3.43 m | 5.88 m x 3.43 m |
| Flat | Kitchen | 2.74 m | 2.44 m | 2.74 m x 2.44 m |
| Flat | Primary Bedroom | 3.53 m | 3.32 m | 3.53 m x 3.32 m |
| Flat | Bedroom 2 | 3.2 m | 2.75 m | 3.2 m x 2.75 m |
| Flat | Den | 2.87 m | 2.25 m | 2.87 m x 2.25 m |
Interested?
Contact us for more information
Sandra Jo Poirier
Salesperson
480 Eglinton Ave West #30, 106498
Mississauga, Ontario L5R 0G2


