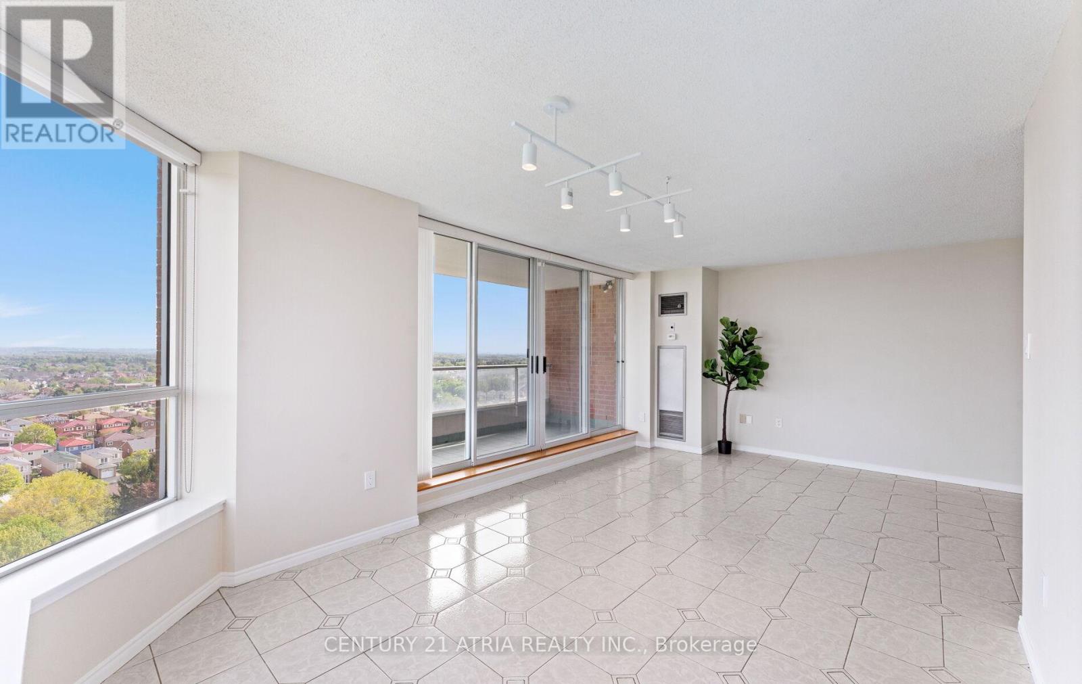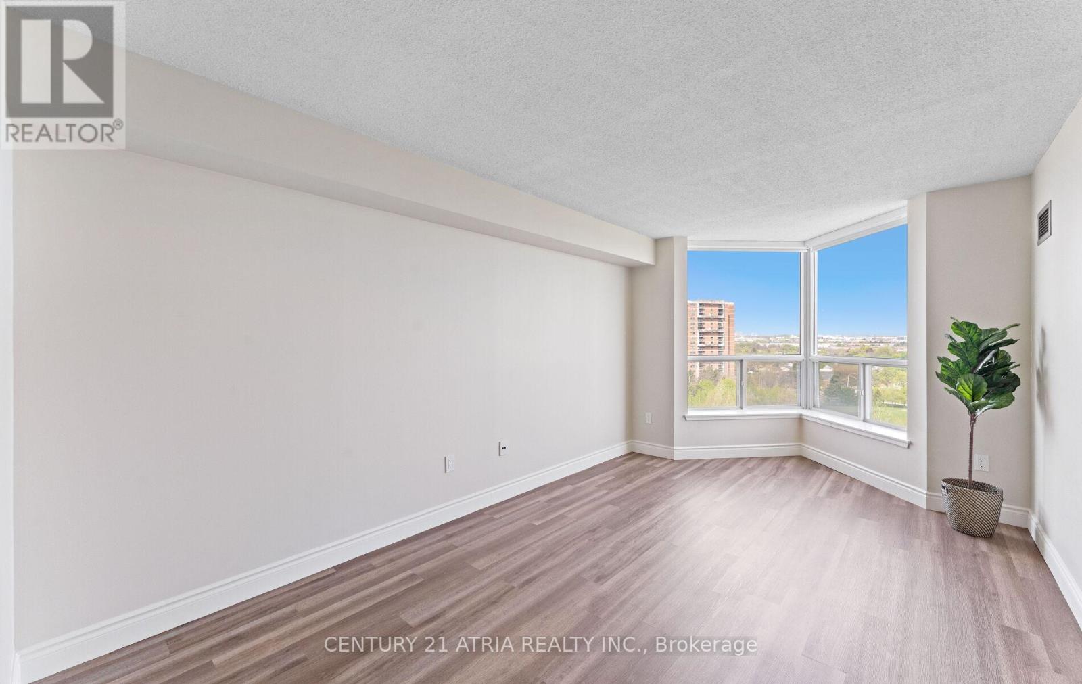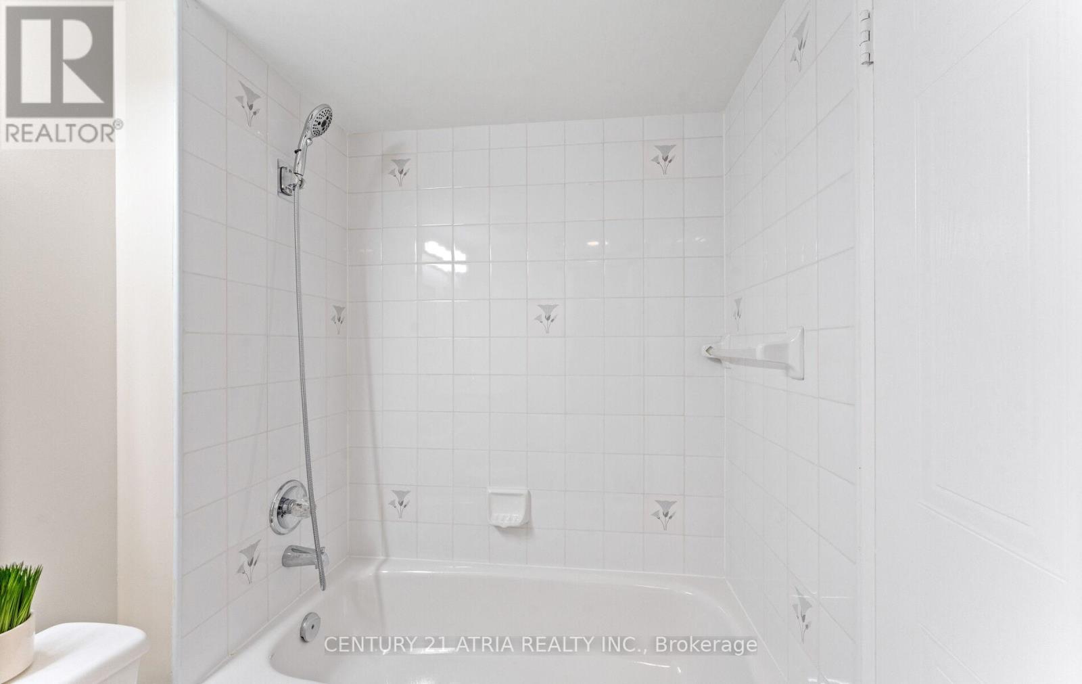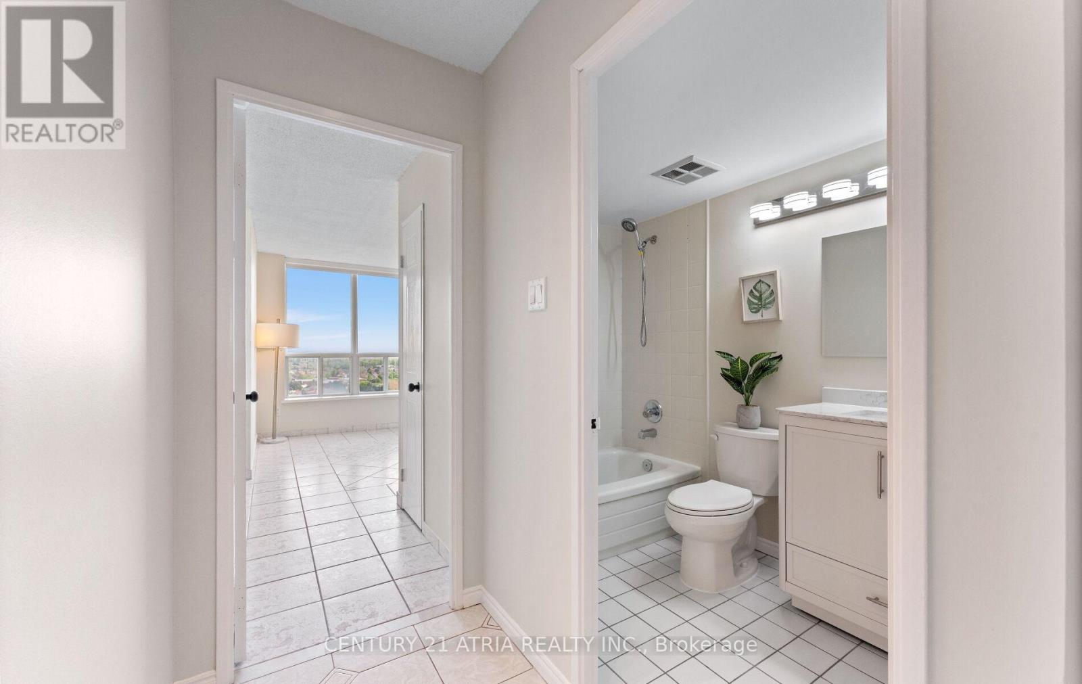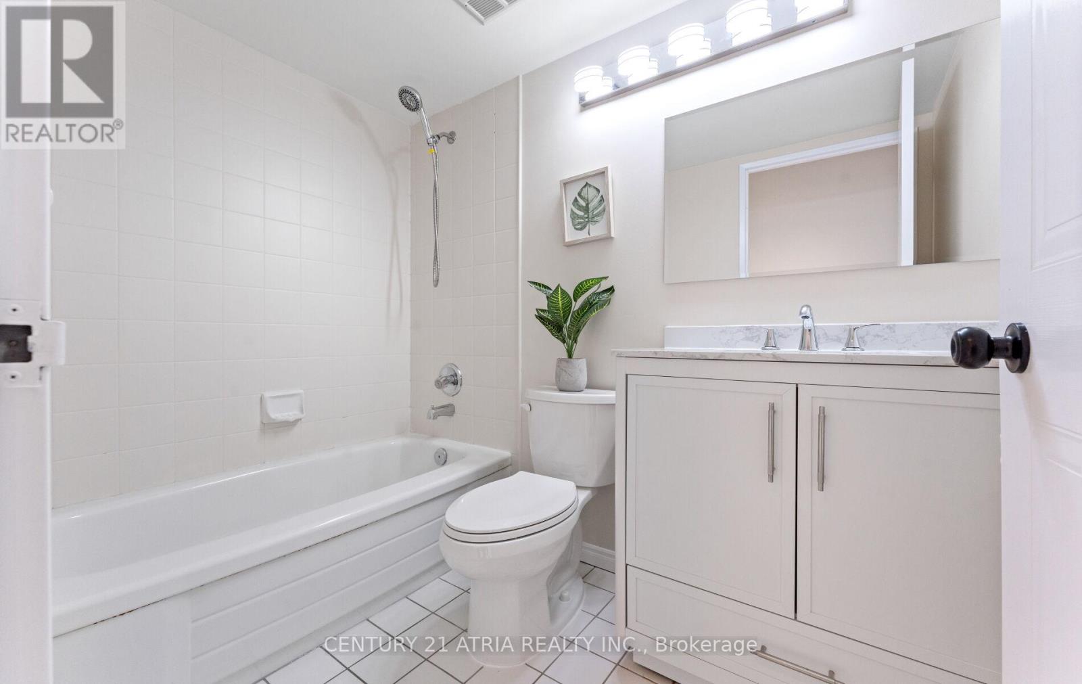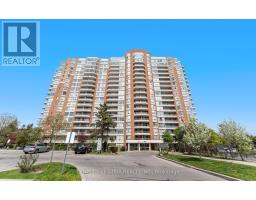1403 - 430 Mclevin Avenue Toronto, Ontario M1B 5P1
$588,000Maintenance, Heat, Water, Common Area Maintenance, Insurance, Parking
$739.62 Monthly
Maintenance, Heat, Water, Common Area Maintenance, Insurance, Parking
$739.62 MonthlyWelcome to this 1,265 square foot, move-in ready 2-bedroom condo in the highly regarded Mayfair on the Green. Offering exceptional value, this meticulously maintained unit features generous living and dining areas, a functional layout with no wasted space, and an abundance of natural light thanks to its corner-unit exposure. Enjoy an updated kitchen with ample cabinetry and prep space, along with large bedrooms including a primary with double closets and a private 4-piece ensuite. The unit also includes a second full bathroom, ensuite laundry, and both a locker and 2 parking spots for added convenience. This well-managed building is known for its long-time ownership pride and exceptional amenities: 24/7 security, indoor pool, gym, sauna, tennis and squash courts, party/meeting room, and plenty of visitor parking. All of this just steps from TTC, schools, shopping, parks, libraries, community centres, medical offices, places of worship, and just minutes to Hwy 401 and Centennial College. A truly turnkey opportunity in a vibrant, connected community. (id:50886)
Property Details
| MLS® Number | E12150577 |
| Property Type | Single Family |
| Community Name | Malvern |
| Community Features | Pet Restrictions |
| Features | Balcony, Carpet Free |
| Parking Space Total | 2 |
Building
| Bathroom Total | 3 |
| Bedrooms Above Ground | 2 |
| Bedrooms Total | 2 |
| Amenities | Exercise Centre, Recreation Centre, Party Room, Visitor Parking, Storage - Locker |
| Appliances | Dishwasher, Dryer, Stove, Washer, Window Coverings, Refrigerator |
| Cooling Type | Central Air Conditioning |
| Exterior Finish | Brick |
| Flooring Type | Ceramic |
| Foundation Type | Concrete |
| Heating Fuel | Electric |
| Heating Type | Forced Air |
| Size Interior | 1,200 - 1,399 Ft2 |
Parking
| Underground | |
| Garage |
Land
| Acreage | No |
Rooms
| Level | Type | Length | Width | Dimensions |
|---|---|---|---|---|
| Flat | Living Room | 6.24 m | 3.04 m | 6.24 m x 3.04 m |
| Flat | Dining Room | 3.34 m | 3.2 m | 3.34 m x 3.2 m |
| Flat | Kitchen | 2.74 m | 2.49 m | 2.74 m x 2.49 m |
| Flat | Eating Area | 3.64 m | 2.61 m | 3.64 m x 2.61 m |
| Flat | Primary Bedroom | 4.57 m | 3.16 m | 4.57 m x 3.16 m |
| Flat | Bedroom 2 | 3.34 m | 2.92 m | 3.34 m x 2.92 m |
https://www.realtor.ca/real-estate/28317054/1403-430-mclevin-avenue-toronto-malvern-malvern
Contact Us
Contact us for more information
Vassil Staykov
Broker
(647) 496-1133
www.cityestates.ca/
twitter.com/VasCityEstates
C200-1550 Sixteenth Ave Bldg C South
Richmond Hill, Ontario L4B 3K9
(905) 883-1988
(905) 883-8108
www.century21atria.com/










