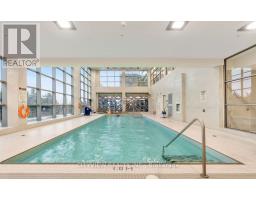1403 - 4655 Glen Erin Drive Mississauga, Ontario L5M 0Z1
3 Bedroom
2 Bathroom
899.9921 - 998.9921 sqft
Central Air Conditioning
Forced Air
$3,500 Monthly
Rarely offered stunning 3-bedroom condo in the heart of Erin mills! Steps from the mall, shopping, groceries, hospital, transit and much more! Unit features laminate flooring throughout the whole condo, spacious and bright floorplan with modern finishes. Large kitchen with tons of cabinet space and a centre island. Open concept living/dining room walkout to large L shape balcony wrapping around the whole condo. Primary bedroom has large closet and 3pc ensuite. 2 spacious bedrooms. (id:50886)
Property Details
| MLS® Number | W11922734 |
| Property Type | Single Family |
| Community Name | Central Erin Mills |
| CommunityFeatures | Pets Not Allowed |
| Features | Balcony |
| ParkingSpaceTotal | 1 |
Building
| BathroomTotal | 2 |
| BedroomsAboveGround | 3 |
| BedroomsTotal | 3 |
| Amenities | Storage - Locker, Security/concierge |
| Appliances | Dishwasher, Dryer, Hood Fan, Microwave, Refrigerator, Stove, Washer |
| CoolingType | Central Air Conditioning |
| ExteriorFinish | Concrete |
| FlooringType | Laminate |
| HeatingFuel | Natural Gas |
| HeatingType | Forced Air |
| SizeInterior | 899.9921 - 998.9921 Sqft |
| Type | Apartment |
Parking
| Underground |
Land
| Acreage | No |
Rooms
| Level | Type | Length | Width | Dimensions |
|---|---|---|---|---|
| Flat | Living Room | 4.19 m | 4.11 m | 4.19 m x 4.11 m |
| Flat | Dining Room | 4.19 m | 4.11 m | 4.19 m x 4.11 m |
| Flat | Kitchen | 4.19 m | 2.2 m | 4.19 m x 2.2 m |
| Flat | Primary Bedroom | 4.2 m | 2.97 m | 4.2 m x 2.97 m |
| Flat | Bedroom 2 | 3.05 m | 2.97 m | 3.05 m x 2.97 m |
| Flat | Bedroom 3 | 3.43 m | 2.81 m | 3.43 m x 2.81 m |
Interested?
Contact us for more information
Maher Dib
Salesperson
Cityview Realty Inc.
525 Curran Place
Mississauga, Ontario L5B 0H4
525 Curran Place
Mississauga, Ontario L5B 0H4
Moe Dib
Salesperson
Cityview Realty Inc.
525 Curran Place
Mississauga, Ontario L5B 0H4
525 Curran Place
Mississauga, Ontario L5B 0H4

















