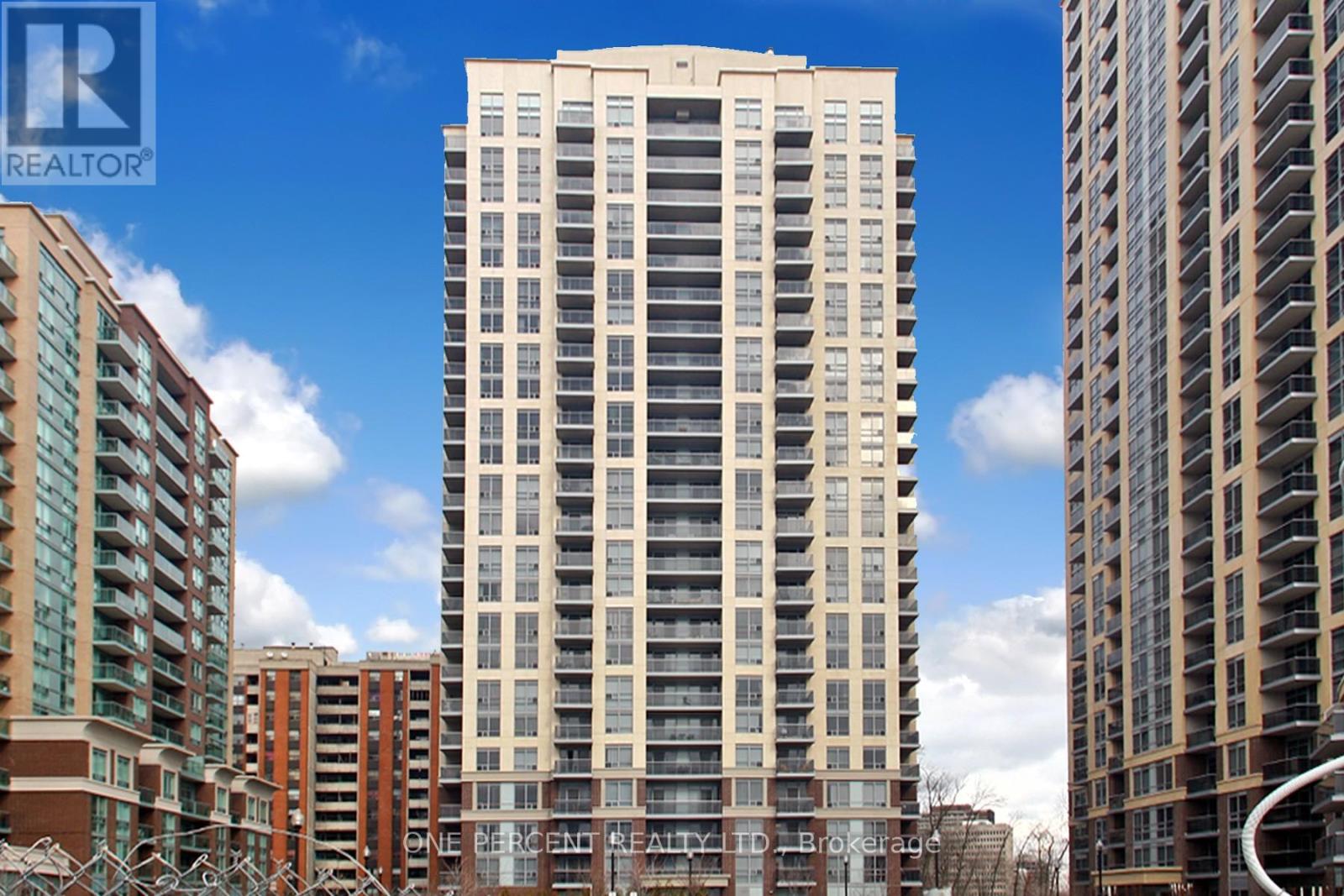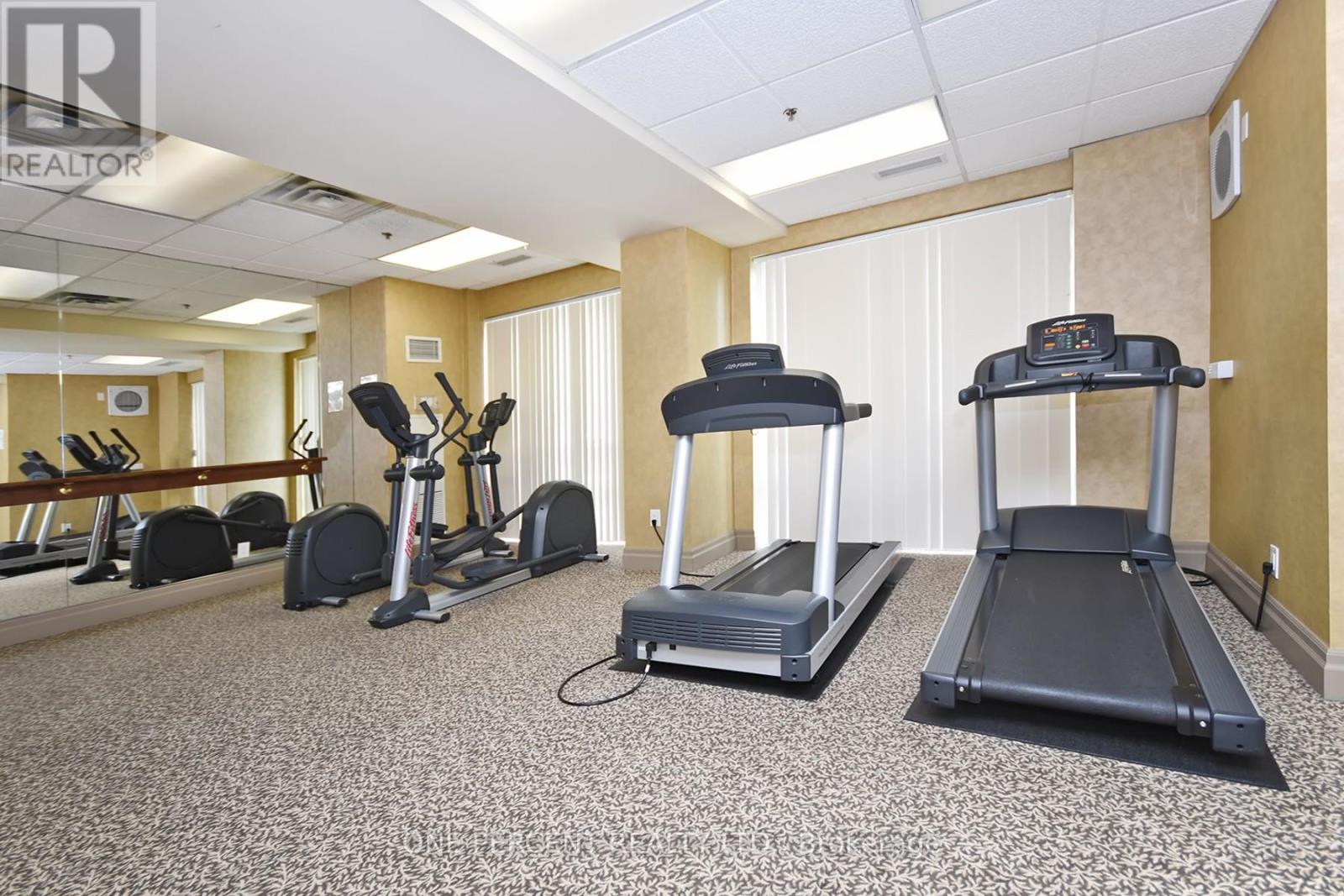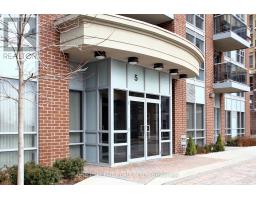1403 - 5 Michael Power Place Toronto, Ontario M9A 0A3
$599,900Maintenance, Common Area Maintenance, Heat, Insurance, Parking, Water
$840.87 Monthly
Maintenance, Common Area Maintenance, Heat, Insurance, Parking, Water
$840.87 MonthlyLovely & bright 2-bedroom, 2-bathroom south east corner unit featuring an open-concept living & dining area perfect for entertaining with walk out to balcony & wonderful view of downtown Toronto & Lake Ontario. The galley kitchen boasts quartz counter tops & back splash. The spacious primary bedroom offers a 4-piece ensuite for added convenience. In-suite laundry makes everyday living easier. This unit also includes 1 underground parking spot & 1 locker. No carpeting. Enjoy amenities like gym, game room, party/meeting room & bike storage. Ample visitor parking. Walking distance to Islington Subway Station & GO Train, restaurants, shopping & parks. Easy access to QEW. A perfect blend of comfort & convenience. **** EXTRAS **** Existing Fridge, Stove, Dishwasher, Kitchen Hood, Washer & Dryer. All Elfs, Window Covers & Bidet Seat. (id:50886)
Property Details
| MLS® Number | W10427429 |
| Property Type | Single Family |
| Community Name | Islington-City Centre West |
| AmenitiesNearBy | Park, Public Transit, Place Of Worship |
| CommunityFeatures | Pet Restrictions, Community Centre |
| Features | Balcony, Carpet Free, In Suite Laundry |
| ParkingSpaceTotal | 1 |
Building
| BathroomTotal | 2 |
| BedroomsAboveGround | 2 |
| BedroomsTotal | 2 |
| Amenities | Security/concierge, Exercise Centre, Party Room, Visitor Parking, Recreation Centre, Storage - Locker |
| Appliances | Dishwasher, Dryer, Refrigerator, Stove, Washer |
| CoolingType | Central Air Conditioning |
| ExteriorFinish | Brick, Concrete |
| FlooringType | Laminate |
| HeatingFuel | Natural Gas |
| HeatingType | Forced Air |
| SizeInterior | 799.9932 - 898.9921 Sqft |
| Type | Apartment |
Parking
| Underground |
Land
| Acreage | No |
| LandAmenities | Park, Public Transit, Place Of Worship |
Rooms
| Level | Type | Length | Width | Dimensions |
|---|---|---|---|---|
| Main Level | Living Room | 3.68 m | 3.56 m | 3.68 m x 3.56 m |
| Main Level | Dining Room | 1.85 m | 0.95 m | 1.85 m x 0.95 m |
| Main Level | Kitchen | 2.43 m | 2.16 m | 2.43 m x 2.16 m |
| Main Level | Primary Bedroom | 4.57 m | 2.77 m | 4.57 m x 2.77 m |
| Main Level | Bedroom 2 | 2.77 m | 3.56 m | 2.77 m x 3.56 m |
Interested?
Contact us for more information
Pablo Ernesto Subak
Salesperson
300 John St Unit 607
Thornhill, Ontario L3T 5W4
Deborah Czaharyn
Salesperson
300 John St Unit 607
Thornhill, Ontario L3T 5W4





























































