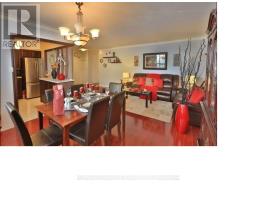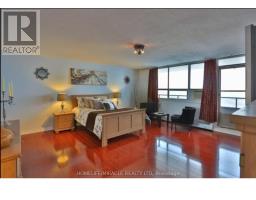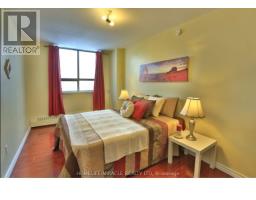1404 - 180 Markham Road Toronto, Ontario M1M 2Z9
$3,000 Monthly
Excellent Location! Perfect For big Family. Bright and Spacious ( 1500 Sq. Ft.) 3 Bedroom 2 Full Bathroom - A Haven Designed for comfort, convenience, and cherished moments. This unit features huge Balcony With Unobstructed South Views! This Unit is also very friendly, and is perfectly situated within walking distance to Metro, Walmart, Tim Hortons, Starbucks, McDonalds, and a delightful array of local eateries. Enjoy seamless connectivity with easy access to TTC and Go Station, making your daily commute a breeze. Whether you're exploring the vibrant neighborhood or grabbing essentials, everything you need is just steps away!*** (All Utilities - Heat, Hydro & Water Are Included) In This Well Maintained Building! Plus One Parking & One Locker is Included. This Home is Move-In Ready! Picture when Staged. (id:50886)
Property Details
| MLS® Number | E10428752 |
| Property Type | Single Family |
| Community Name | Scarborough Village |
| AmenitiesNearBy | Public Transit, Place Of Worship, Schools |
| CommunityFeatures | Pet Restrictions, School Bus |
| Features | Flat Site, Balcony, Laundry- Coin Operated |
| ParkingSpaceTotal | 1 |
| ViewType | View |
Building
| BathroomTotal | 2 |
| BedroomsAboveGround | 3 |
| BedroomsTotal | 3 |
| Appliances | Refrigerator, Stove |
| ExteriorFinish | Concrete, Brick |
| FireProtection | Alarm System |
| FlooringType | Laminate, Ceramic |
| FoundationType | Concrete |
| HeatingFuel | Natural Gas |
| HeatingType | Baseboard Heaters |
| SizeInterior | 1399.9886 - 1598.9864 Sqft |
| Type | Apartment |
Parking
| Underground |
Land
| Acreage | No |
| FenceType | Fenced Yard |
| LandAmenities | Public Transit, Place Of Worship, Schools |
| LandscapeFeatures | Landscaped |
Rooms
| Level | Type | Length | Width | Dimensions |
|---|---|---|---|---|
| Main Level | Living Room | 6.2 m | 3.5 m | 6.2 m x 3.5 m |
| Main Level | Dining Room | 4 m | 3 m | 4 m x 3 m |
| Main Level | Kitchen | 3 m | 2.5 m | 3 m x 2.5 m |
| Main Level | Primary Bedroom | 5.5 m | 5.4 m | 5.5 m x 5.4 m |
| Main Level | Bedroom 2 | 4.6 m | 3.2 m | 4.6 m x 3.2 m |
| Main Level | Bedroom 3 | 4.5 m | 3 m | 4.5 m x 3 m |
Interested?
Contact us for more information
Arifur Rahman Shohel
Salesperson
22 Slan Avenue
Toronto, Ontario M1G 3B2





















