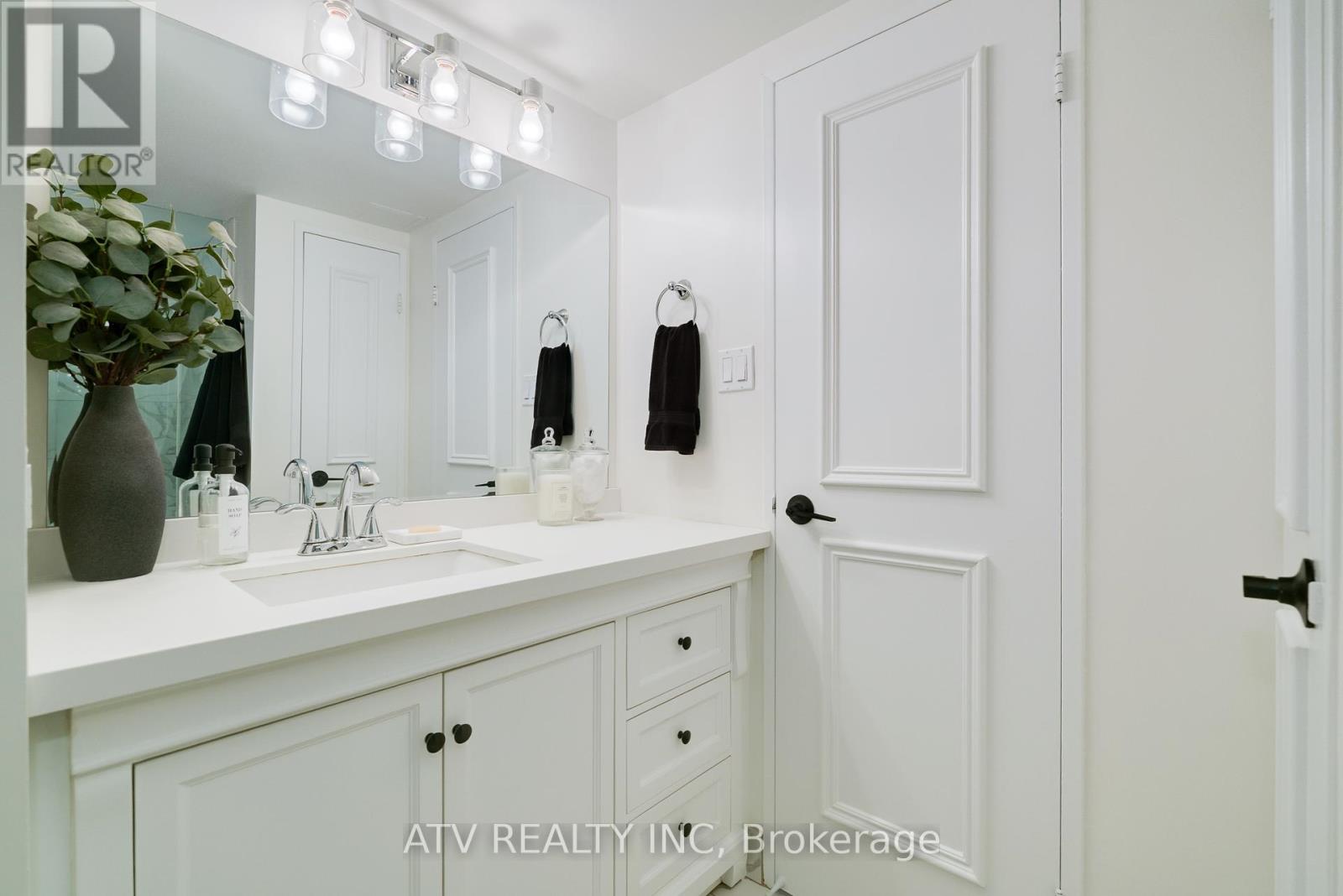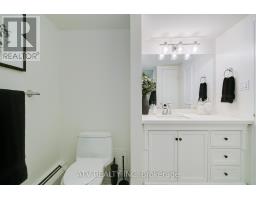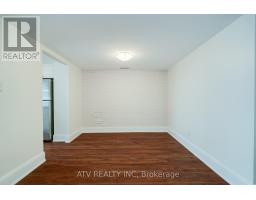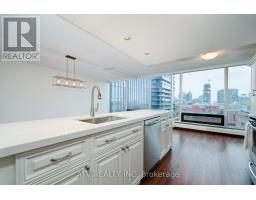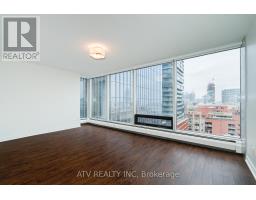1404 - 30 Wellington Street E Toronto, Ontario M5E 1S3
$4,500 Monthly
Beautiful spacious 2+1 bedroom suite in "The Wellington". Over 1500 sq. ft. Walk To Financial District, King & Bay, Union Station, The Lake, Metro Grocery Store, Eaton Center. Beautifully Renovated And Appointed. Open Modern Kitchen. Large Principal Rooms. Two Bedrooms, 2 Full Baths, Den/Dining Room (Could Be Home Office), Parking, Locker. Superb location with easy walk to Metro Grocery store, St Lawrence Market, Subway, Financial District, Union Station, the underground Path, Berczy Park, fine dining, and the lake. No pets allowed as per building rules. (id:50886)
Property Details
| MLS® Number | C12151795 |
| Property Type | Single Family |
| Community Name | Church-Yonge Corridor |
| Communication Type | High Speed Internet |
| Community Features | Pets Not Allowed |
| Parking Space Total | 1 |
Building
| Bathroom Total | 2 |
| Bedrooms Above Ground | 2 |
| Bedrooms Total | 2 |
| Amenities | Recreation Centre, Exercise Centre, Sauna, Storage - Locker |
| Cooling Type | Central Air Conditioning |
| Exterior Finish | Concrete |
| Flooring Type | Laminate |
| Heating Fuel | Natural Gas |
| Heating Type | Heat Pump |
| Size Interior | 1,400 - 1,599 Ft2 |
| Type | Apartment |
Parking
| Underground | |
| Garage |
Land
| Acreage | No |
Rooms
| Level | Type | Length | Width | Dimensions |
|---|---|---|---|---|
| Main Level | Living Room | 10.5 m | 3.7 m | 10.5 m x 3.7 m |
| Main Level | Dining Room | 3 m | 2.9 m | 3 m x 2.9 m |
| Main Level | Kitchen | 4.9 m | 2.7 m | 4.9 m x 2.7 m |
| Main Level | Primary Bedroom | 5.6 m | 3.5 m | 5.6 m x 3.5 m |
| Main Level | Bedroom 2 | 4.3 m | 3.2 m | 4.3 m x 3.2 m |
| Main Level | Den | 2.9 m | 2.59 m | 2.9 m x 2.59 m |
Contact Us
Contact us for more information
Christine (Chris) Cebula
Salesperson
31 Shaver Ave South
Toronto, Ontario M9B 3T2
(416) 503-2373
(416) 255-3907







