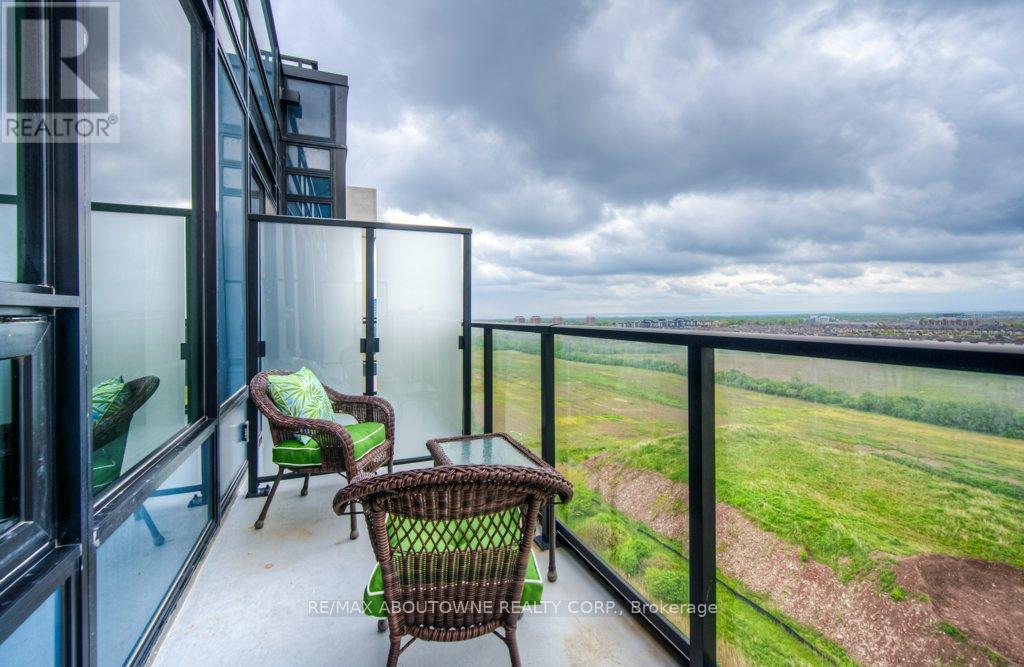1404 - 3200 William Coltson Avenue Oakville, Ontario L6H 7W6
$549,000Maintenance, Heat, Insurance, Parking
$630.42 Monthly
Maintenance, Heat, Insurance, Parking
$630.42 MonthlyRARE 1 BEDROOM PENTHOUSE SUITE WITH 2 UNDERGROUND PARKING SPOTS in Joshua Meadows. This stunning 1 bedroom penthouse offers an open-concept layout with luxury flooring, custom cabinetry, quartz countertops, high-end stainless steel appliances and custom built-ins. Sold fully furnished, including bedroom, living room, and fully equipped kitchen, this home is move-in ready. From the bed and couch to the cookware and cutlery, everything is included. Relax on the west-facing balcony and enjoy stunning evening sunsets, or unwind in a stylish and comfortable bedroom. Additional features include in-suite laundry and security system. Located in a modern building with upscale amenities such as a rooftop terrace, concierge, fitness centre, games room, and party room, this condo is perfect for professionals seeking a turnkey lifestyle. All this in one of Oakville's most vibrant communities, with close proximity to shopping, dining, parks, highway access and public transit. Simply move in and enjoy. (id:50886)
Property Details
| MLS® Number | W12196094 |
| Property Type | Single Family |
| Community Name | 1010 - JM Joshua Meadows |
| Community Features | Pet Restrictions |
| Features | Balcony, In Suite Laundry |
| Parking Space Total | 2 |
Building
| Bathroom Total | 1 |
| Bedrooms Above Ground | 1 |
| Bedrooms Total | 1 |
| Age | 0 To 5 Years |
| Amenities | Exercise Centre, Party Room, Storage - Locker |
| Appliances | Dishwasher, Dryer, Microwave, Stove, Washer, Refrigerator |
| Cooling Type | Central Air Conditioning |
| Exterior Finish | Brick, Concrete |
| Fire Protection | Security System |
| Heating Fuel | Natural Gas |
| Heating Type | Forced Air |
| Size Interior | 500 - 599 Ft2 |
| Type | Apartment |
Parking
| Underground | |
| No Garage |
Land
| Acreage | No |
Rooms
| Level | Type | Length | Width | Dimensions |
|---|---|---|---|---|
| Main Level | Kitchen | 3.81 m | 3.175 m | 3.81 m x 3.175 m |
| Main Level | Living Room | 3.65 m | 3.35 m | 3.65 m x 3.35 m |
| Main Level | Primary Bedroom | 3.35 m | 3.048 m | 3.35 m x 3.048 m |
Contact Us
Contact us for more information
Danny Latincic
Salesperson
1235 North Service Rd W #100d
Oakville, Ontario L6M 3G5
(905) 338-9000
Walter Dalziel
Salesperson
1235 North Service Rd W #100d
Oakville, Ontario L6M 3G5
(905) 338-9000





















































