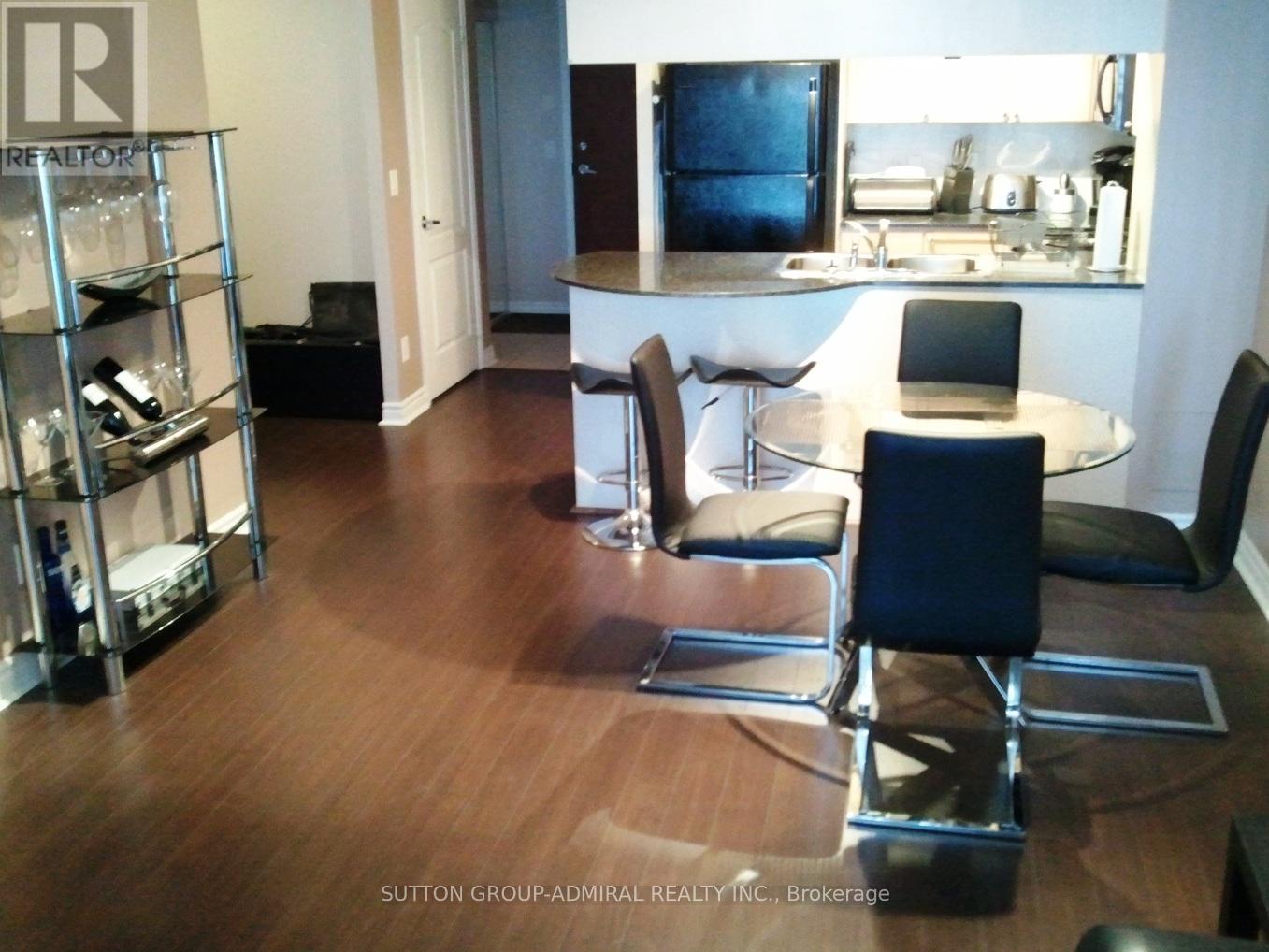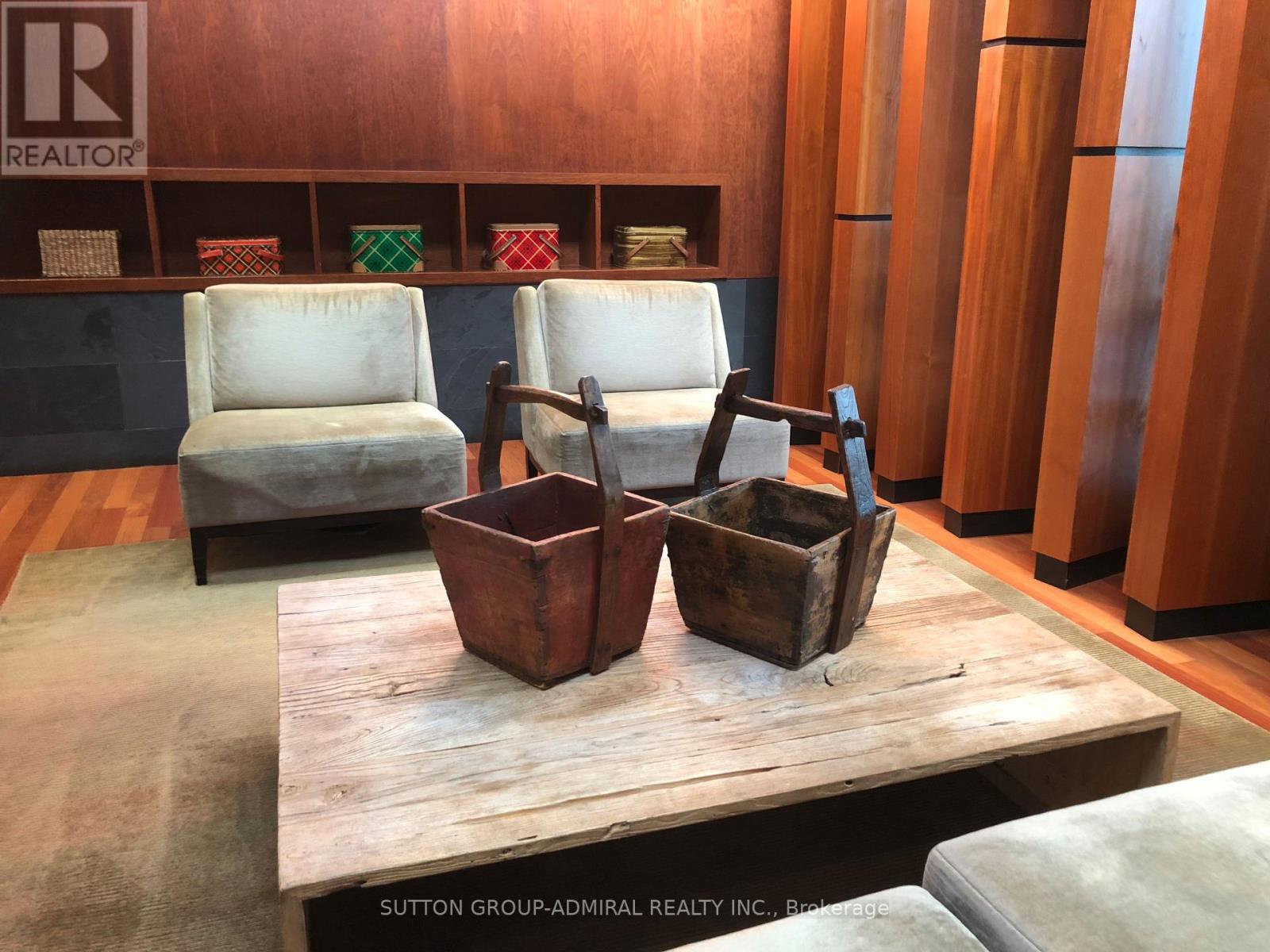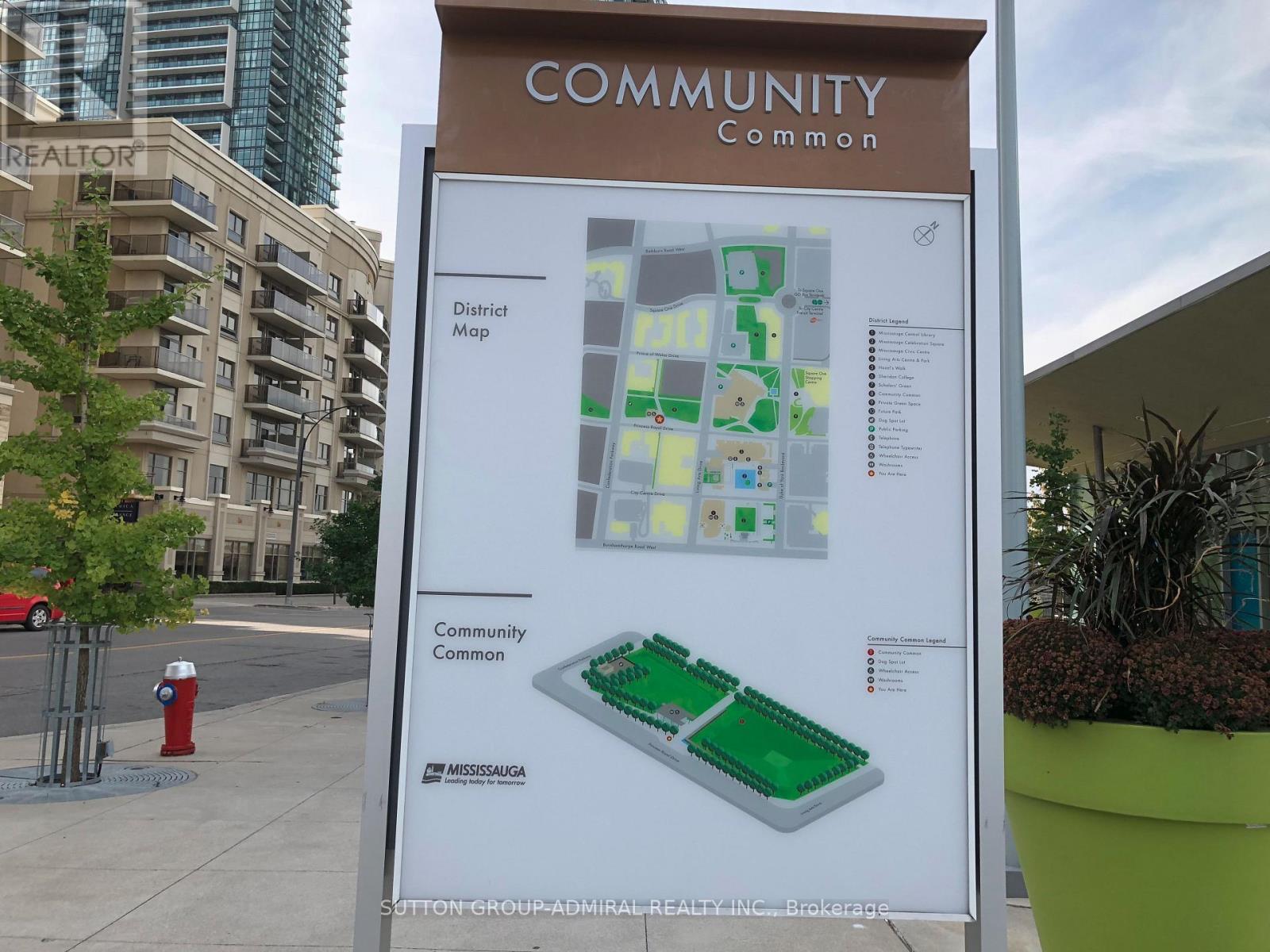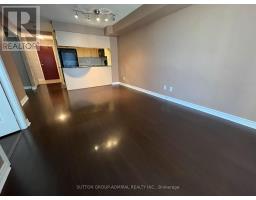1404 - 4080 Living Arts Drive Mississauga, Ontario L5B 4N3
2 Bedroom
2 Bathroom
699.9943 - 798.9932 sqft
Indoor Pool
Central Air Conditioning
Forced Air
$2,550 Monthly
This unit has City Center Location in Mississauga SQ 1. Unit is 1bedroom plus den + 2 full washroom+ parking + Locker. Unit is Appox. 711 sq.ft. Huge balcony with Sunset views. Note the size of the Den! Comfortable living with Second Cup Cafe, Hasty Market, Walk-in Clinic, Dentist and Pharmacy - all of these are downstairs. walking distance to Square One Mall, Living Arts Centre, Library, Ymca, Public Transit, Major Hwy's and much more. **** EXTRAS **** Black Frigidaire Appliances: Fridge, Stove, B/I Microwave/Rangehood, Frigidaire Washer and Dryer, Elf's (id:50886)
Property Details
| MLS® Number | W11914195 |
| Property Type | Single Family |
| Community Name | City Centre |
| AmenitiesNearBy | Park, Public Transit |
| CommunityFeatures | Pet Restrictions, Community Centre |
| Features | Lighting, Balcony, Carpet Free |
| ParkingSpaceTotal | 1 |
| PoolType | Indoor Pool |
| Structure | Patio(s) |
| ViewType | View |
Building
| BathroomTotal | 2 |
| BedroomsAboveGround | 1 |
| BedroomsBelowGround | 1 |
| BedroomsTotal | 2 |
| Amenities | Security/concierge, Exercise Centre, Party Room, Visitor Parking, Storage - Locker |
| Appliances | Garage Door Opener Remote(s), Range |
| CoolingType | Central Air Conditioning |
| ExteriorFinish | Brick |
| FlooringType | Hardwood, Ceramic |
| HeatingFuel | Natural Gas |
| HeatingType | Forced Air |
| SizeInterior | 699.9943 - 798.9932 Sqft |
| Type | Apartment |
Parking
| Underground |
Land
| Acreage | No |
| LandAmenities | Park, Public Transit |
Rooms
| Level | Type | Length | Width | Dimensions |
|---|---|---|---|---|
| Flat | Living Room | 5.94 m | 3.17 m | 5.94 m x 3.17 m |
| Flat | Dining Room | 5.94 m | 3.53 m | 5.94 m x 3.53 m |
| Flat | Kitchen | 3.5 m | 2.42 m | 3.5 m x 2.42 m |
| Flat | Bedroom | 3.05 m | 2.82 m | 3.05 m x 2.82 m |
| Flat | Den | 2.69 m | 2.39 m | 2.69 m x 2.39 m |
Interested?
Contact us for more information
Angela Zelvenschi
Broker
Sutton Group-Admiral Realty Inc.
1206 Centre Street
Thornhill, Ontario L4J 3M9
1206 Centre Street
Thornhill, Ontario L4J 3M9























































