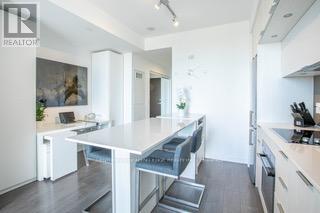1404 - 55 Regent Park Boulevard Toronto, Ontario M5A 0C2
$2,500 Monthly
Welcome home. This spacious 1-bedroom plus media unit with functional layout boasts fantastic finishes, a modern kitchen with a versatile island, and breathtaking south-facing unobstructed views. Steps from world-class shopping, top research centers, and everything Regent Park has to offer, including parks, dining, and cultural attractions. Enjoy TTC access at your step and amenities like a gym, basketball and squash courts, theatre, Steps to Distillery District and Old Toronto. Includes Locker. Parking available at an additional cost. **** EXTRAS **** Option to lease furnished for $2900 (id:50886)
Property Details
| MLS® Number | C10405041 |
| Property Type | Single Family |
| Community Name | Regent Park |
| AmenitiesNearBy | Park, Public Transit, Schools |
| CommunityFeatures | Pet Restrictions, Community Centre |
| Features | Balcony |
| ParkingSpaceTotal | 1 |
| ViewType | Lake View |
Building
| BathroomTotal | 1 |
| BedroomsAboveGround | 1 |
| BedroomsBelowGround | 1 |
| BedroomsTotal | 2 |
| Amenities | Security/concierge, Party Room, Storage - Locker |
| Appliances | Blinds, Cooktop, Dishwasher, Dryer, Hood Fan, Oven, Refrigerator, Washer, Window Coverings |
| CoolingType | Central Air Conditioning |
| ExteriorFinish | Concrete |
| FlooringType | Laminate |
| HeatingFuel | Natural Gas |
| HeatingType | Forced Air |
| SizeInterior | 499.9955 - 598.9955 Sqft |
| Type | Apartment |
Land
| Acreage | No |
| LandAmenities | Park, Public Transit, Schools |
Rooms
| Level | Type | Length | Width | Dimensions |
|---|---|---|---|---|
| Main Level | Living Room | 2.92 m | 3.4 m | 2.92 m x 3.4 m |
| Main Level | Dining Room | 2.92 m | 3.4 m | 2.92 m x 3.4 m |
| Main Level | Kitchen | 3.53 m | 2.21 m | 3.53 m x 2.21 m |
| Main Level | Primary Bedroom | 3.28 m | 3.1 m | 3.28 m x 3.1 m |
| Main Level | Media | 2.46 m | 0.94 m | 2.46 m x 0.94 m |
Interested?
Contact us for more information
Frank Mancini
Salesperson
Shameer Arain
Broker









































