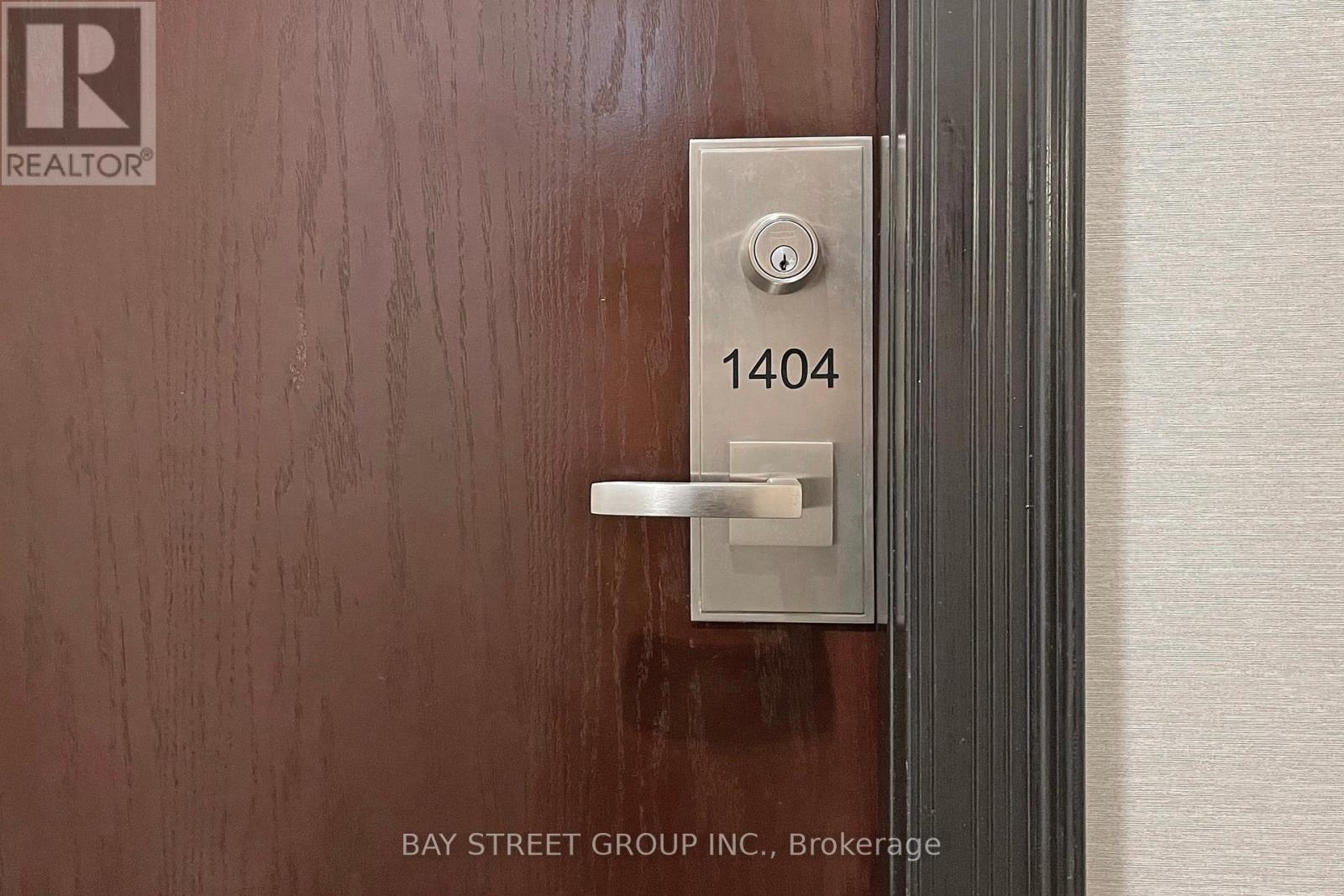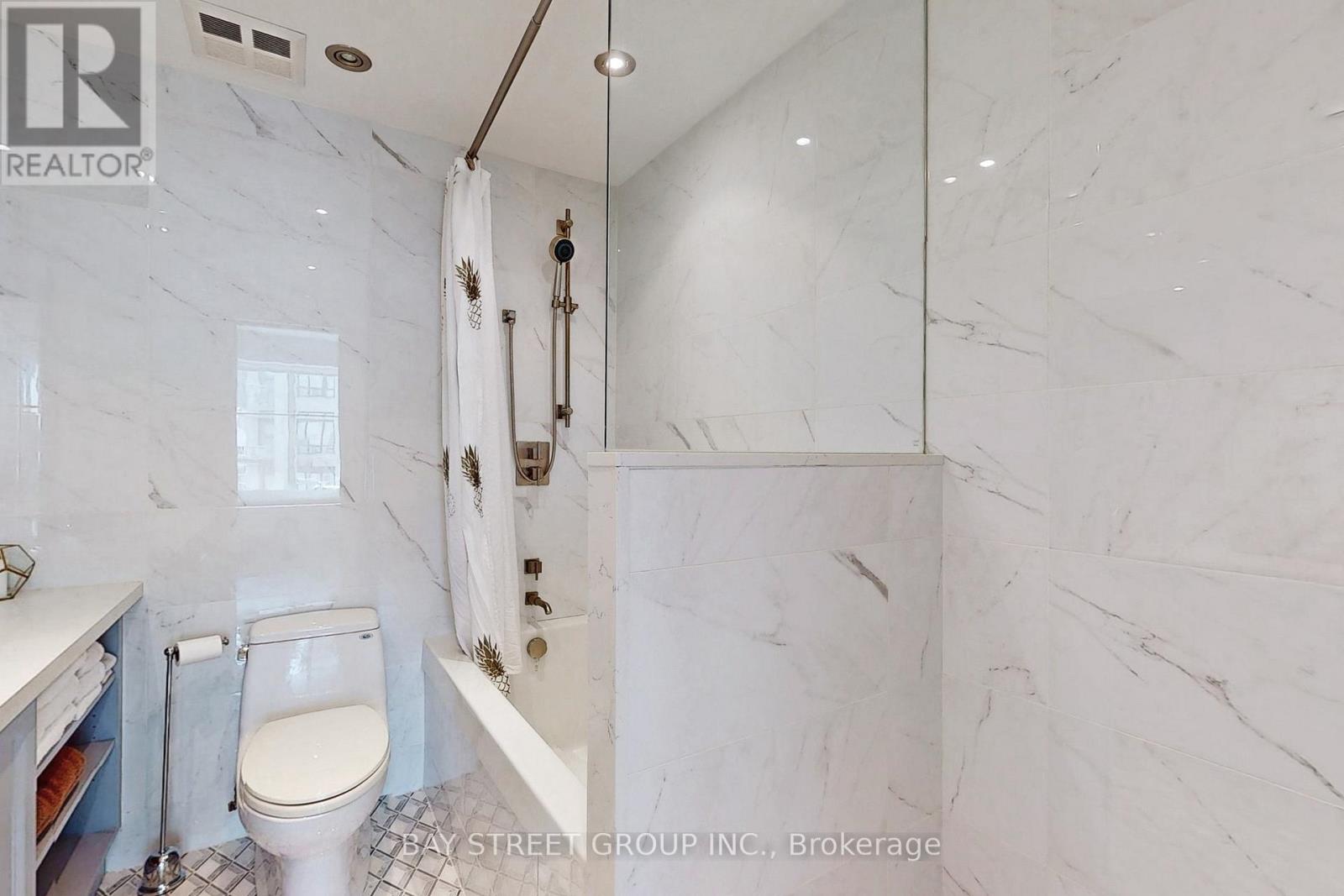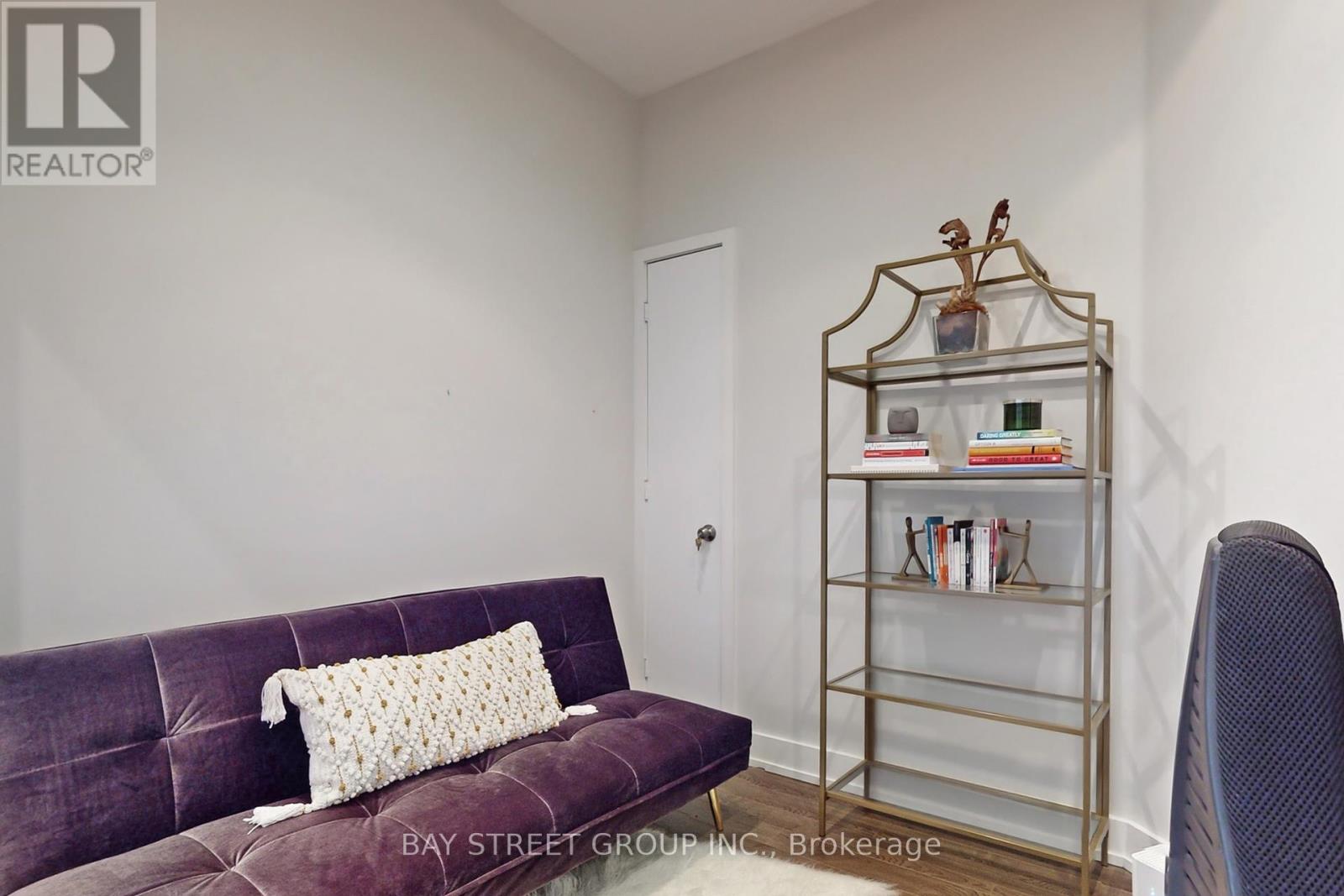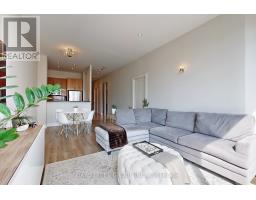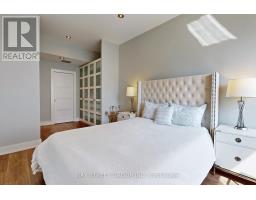1404 - 7 King Street E Toronto, Ontario M5C 3C5
$3,080 Monthly
Renovated rental in the heart of the Financial & St. Lawrence Market District.Bright and spacious 850 sq ft south facing unit, Soaring 10FT ceilings, 100% walk/transit score - steps from subway, path access, and streetcar Close to new Google Headquarters, Bank and Accounting Firm Towers Spacious 1 bedroom + oversized den 2 fully remodeled washrooms Luxurious features/finishes throughout, incl: marble bathroom flooring, granite countertops, and oversized closet space .Quiet building with mature professionals .Amenities: gym, rooftop lounge, public bbq, party room, sauna, 24 hour concierge/security. **** EXTRAS **** Fridge, Stove, Dishwasher, Washer And Dryer, Existing Electrical Light Fixtures & Window Coverings, Cabinets , Locker. (id:50886)
Property Details
| MLS® Number | C9512402 |
| Property Type | Single Family |
| Community Name | Church-Yonge Corridor |
| AmenitiesNearBy | Hospital, Public Transit |
| CommunityFeatures | Pet Restrictions |
| PoolType | Indoor Pool |
Building
| BathroomTotal | 1 |
| BedroomsAboveGround | 1 |
| BedroomsBelowGround | 1 |
| BedroomsTotal | 2 |
| Amenities | Security/concierge, Exercise Centre, Party Room, Sauna, Storage - Locker |
| CoolingType | Central Air Conditioning |
| ExteriorFinish | Brick |
| FlooringType | Laminate |
| HalfBathTotal | 1 |
| HeatingFuel | Natural Gas |
| HeatingType | Forced Air |
| SizeInterior | 799.9932 - 898.9921 Sqft |
| Type | Apartment |
Parking
| Underground |
Land
| Acreage | No |
| LandAmenities | Hospital, Public Transit |
Rooms
| Level | Type | Length | Width | Dimensions |
|---|---|---|---|---|
| Main Level | Living Room | Measurements not available | ||
| Main Level | Dining Room | Measurements not available | ||
| Main Level | Kitchen | Measurements not available | ||
| Main Level | Primary Bedroom | Measurements not available |
Interested?
Contact us for more information
Vicky Hui
Broker
8300 Woodbine Ave Ste 500
Markham, Ontario L3R 9Y7


