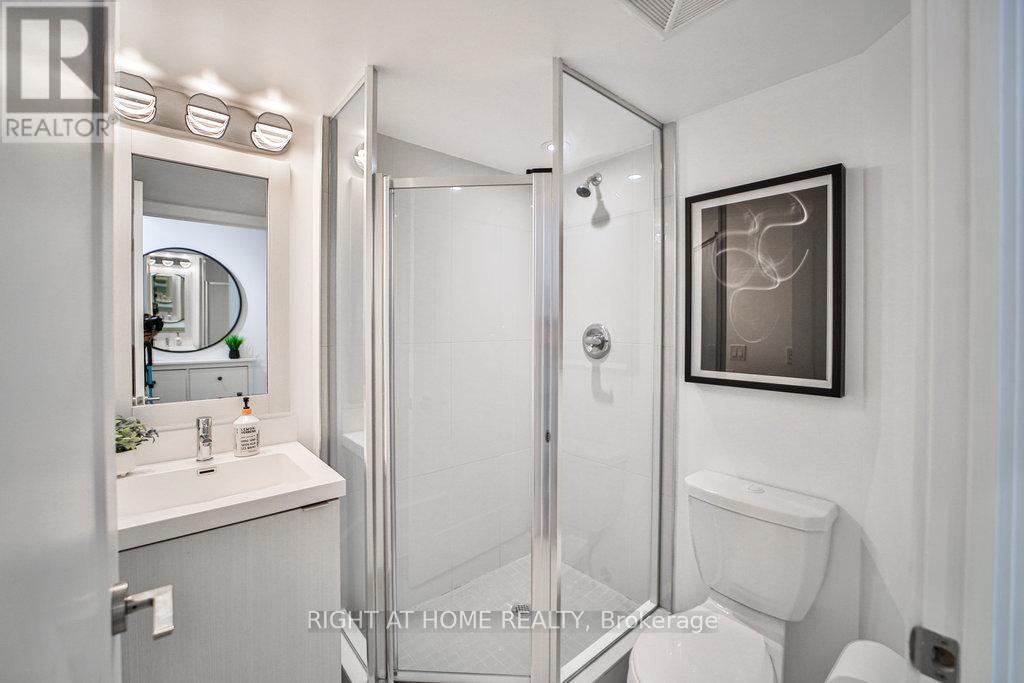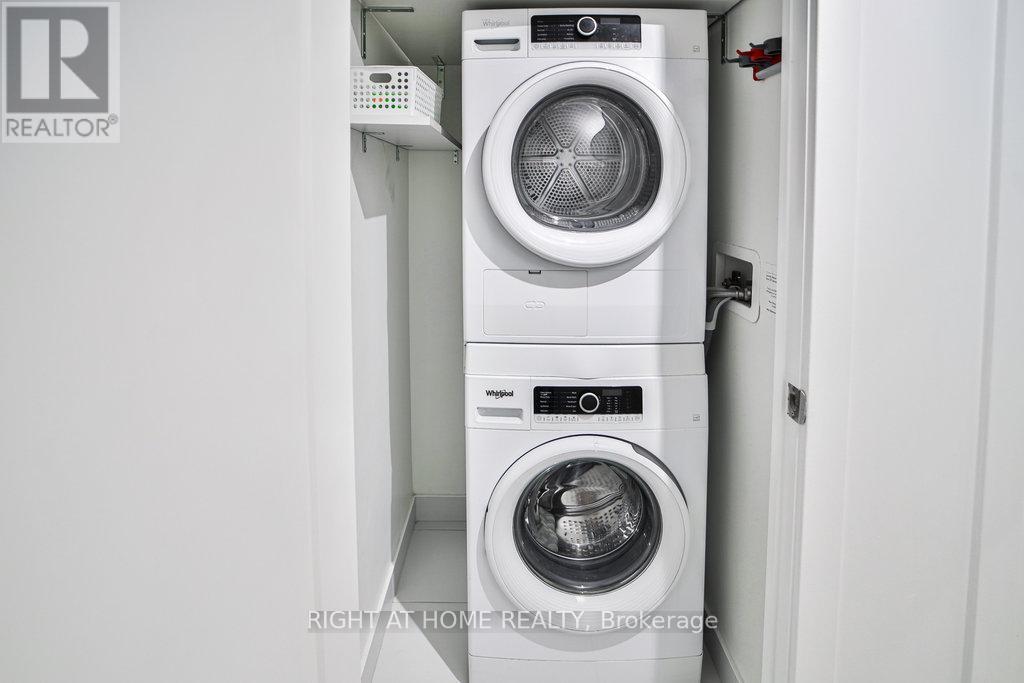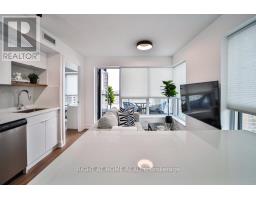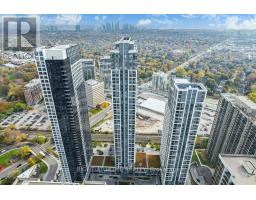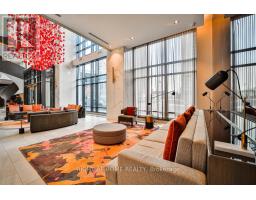1404 - 7 Mabelle Avenue Toronto, Ontario M9A 0C9
$639,000Maintenance, Water, Common Area Maintenance, Insurance, Parking
$613 Monthly
Maintenance, Water, Common Area Maintenance, Insurance, Parking
$613 MonthlyBrilliant 2 Bed/2 Bath with 2 parking spots in Islington Terrace By Tridel. Enjoy gorgeous North East views& natural light from the many windows or private balcony of your corner unit. A smartly designed &newly reno'd (2024) layout provides for FULL SIZED appliances & ample, gorgeous quartz counters in the open concept kitchen. Upgraded bedrooms maximize space to accommodate for families or joint living. This unit has been designed to maximize space & luxury and make the most of every square foot. Enjoy The Incredible Indoor/Outdoor "Terrace Club" Amenities, Including 24-hour Concierge, Indoor Pool, Top-Notch Gym, Guest Suites, Meeting Room, Sauna, Billiards, BBQ Terrace, Basketball Court. Within steps to Islington Subway and Bloor St, this unit is in Prime location & the perfect solution for families, investors, or first time buyers! **EXTRAS** ALL NEW FULL SIZE kitchen appliances, quartz countertops, freshly painted, 2 side b/ side parking spots, new updated light fix., all new blinds (2024), re-located electrical panel, solid door for 2nd bed. In/Outdoor "Terrace Club" amenit. (id:50886)
Property Details
| MLS® Number | W10402794 |
| Property Type | Single Family |
| Neigbourhood | Islington-City Centre West |
| Community Name | Islington-City Centre West |
| Amenities Near By | Public Transit, Schools |
| Community Features | Pet Restrictions, School Bus |
| Features | Balcony |
| Parking Space Total | 2 |
| View Type | View |
Building
| Bathroom Total | 2 |
| Bedrooms Above Ground | 2 |
| Bedrooms Total | 2 |
| Amenities | Security/concierge, Exercise Centre, Party Room, Storage - Locker |
| Cooling Type | Central Air Conditioning |
| Exterior Finish | Brick, Concrete |
| Fireplace Present | Yes |
| Flooring Type | Laminate |
| Half Bath Total | 1 |
| Heating Fuel | Natural Gas |
| Heating Type | Forced Air |
| Size Interior | 700 - 799 Ft2 |
| Type | Apartment |
Parking
| Underground |
Land
| Acreage | No |
| Land Amenities | Public Transit, Schools |
Rooms
| Level | Type | Length | Width | Dimensions |
|---|---|---|---|---|
| Flat | Bedroom | 4.27 m | 3.12 m | 4.27 m x 3.12 m |
| Flat | Bedroom | 2.61 m | 3.22 m | 2.61 m x 3.22 m |
| Flat | Living Room | 4.8 m | 2.96 m | 4.8 m x 2.96 m |
| Flat | Dining Room | 3.6 m | 1.85 m | 3.6 m x 1.85 m |
| Flat | Kitchen | 3.6 m | 1.85 m | 3.6 m x 1.85 m |
Contact Us
Contact us for more information
David Careless
Salesperson
9311 Weston Road Unit 6
Vaughan, Ontario L4H 3G8
(289) 357-3000
Sarah Anne Cott
Salesperson
9311 Weston Road Unit 6
Vaughan, Ontario L4H 3G8
(289) 357-3000














