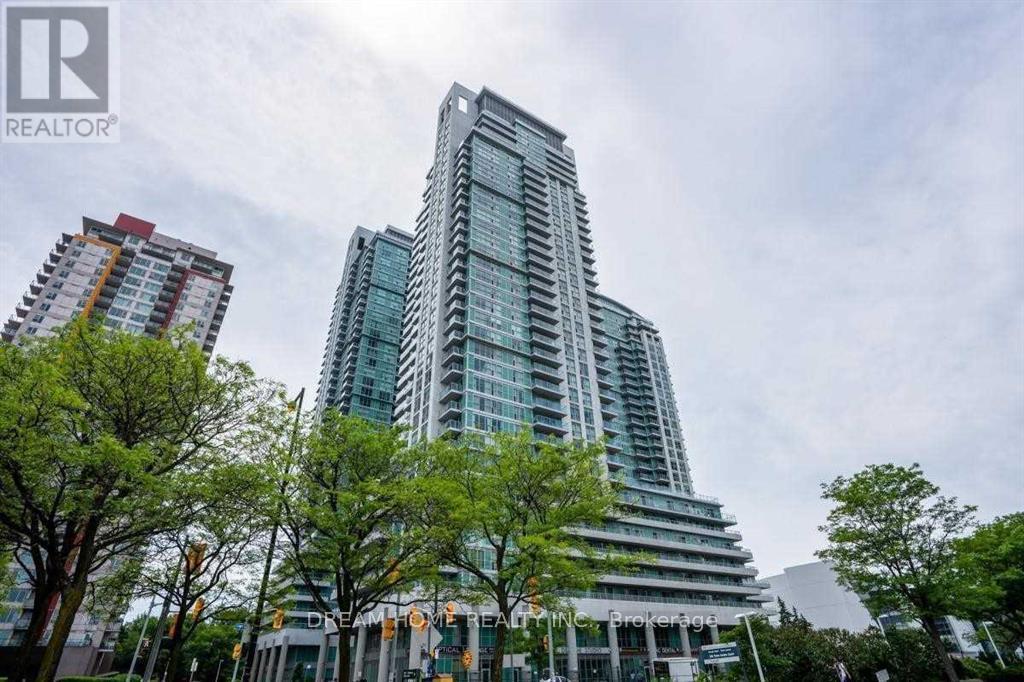1404 - 70 Town Centre Court E Toronto, Ontario M1P 0B2
3 Bedroom
2 Bathroom
800 - 899 ft2
Central Air Conditioning
Forced Air
$3,000 Monthly
Two Split Bedroom With Two Full Bathroom Plus Den Unit With Large Balcony And South East Views. Two Bedrooms Separated By Living Room For Privacy. Corner Unit In Convenient Location Close To Subway & Schools. Modern Kitchen With Granite Counter Top. Quality Laminate Flooring Throughout. 2 Full Baths. Steps To Scarborough Town Centre, Ymca, Ttc, Highway 401 And So Much More. (id:50886)
Property Details
| MLS® Number | E12111652 |
| Property Type | Single Family |
| Community Name | Bendale |
| Amenities Near By | Public Transit, Schools |
| Community Features | Pets Not Allowed |
| Features | Balcony |
| Parking Space Total | 1 |
Building
| Bathroom Total | 2 |
| Bedrooms Above Ground | 2 |
| Bedrooms Below Ground | 1 |
| Bedrooms Total | 3 |
| Amenities | Security/concierge, Exercise Centre, Visitor Parking |
| Appliances | Dishwasher, Dryer, Stove, Washer, Window Coverings, Refrigerator |
| Cooling Type | Central Air Conditioning |
| Exterior Finish | Concrete |
| Flooring Type | Laminate, Ceramic |
| Heating Fuel | Natural Gas |
| Heating Type | Forced Air |
| Size Interior | 800 - 899 Ft2 |
| Type | Apartment |
Parking
| Underground | |
| Garage |
Land
| Acreage | No |
| Land Amenities | Public Transit, Schools |
Rooms
| Level | Type | Length | Width | Dimensions |
|---|---|---|---|---|
| Ground Level | Living Room | 5.18 m | 3.42 m | 5.18 m x 3.42 m |
| Ground Level | Dining Room | 5.18 m | 3.42 m | 5.18 m x 3.42 m |
| Ground Level | Kitchen | 2.29 m | 2.97 m | 2.29 m x 2.97 m |
| Ground Level | Primary Bedroom | 3.12 m | 3.04 m | 3.12 m x 3.04 m |
| Ground Level | Bedroom 2 | 2.66 m | 2.89 m | 2.66 m x 2.89 m |
| Ground Level | Den | 3.05 m | 1.83 m | 3.05 m x 1.83 m |
https://www.realtor.ca/real-estate/28232823/1404-70-town-centre-court-e-toronto-bendale-bendale
Contact Us
Contact us for more information
Sisi Wang
Salesperson
Dream Home Realty Inc.
206 - 7800 Woodbine Avenue
Markham, Ontario L3R 2N7
206 - 7800 Woodbine Avenue
Markham, Ontario L3R 2N7
(905) 604-6855
(905) 604-6850





