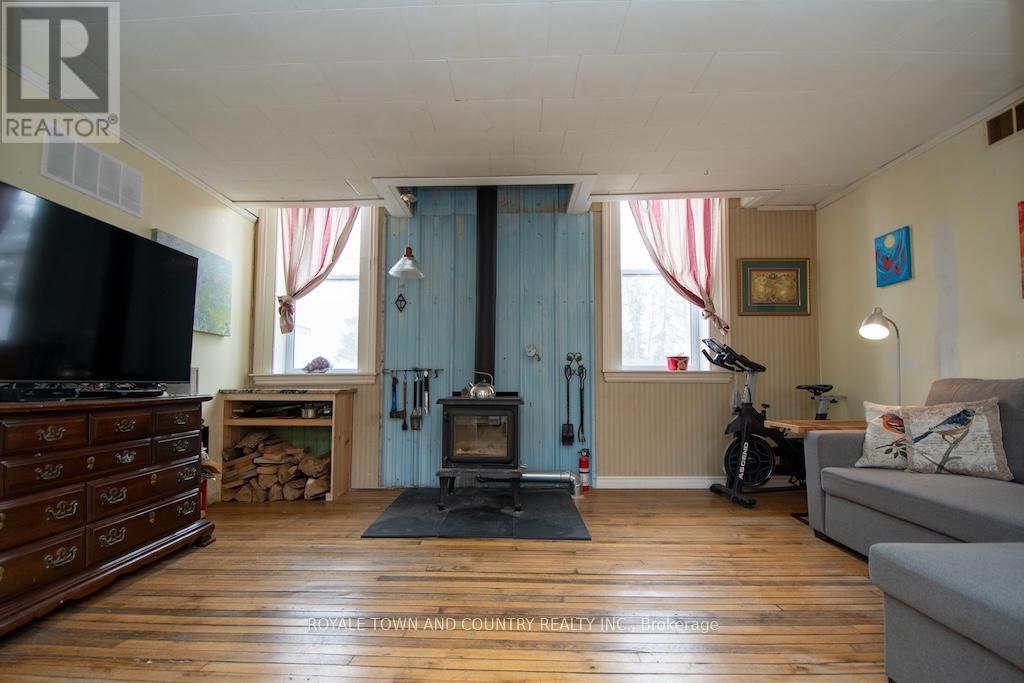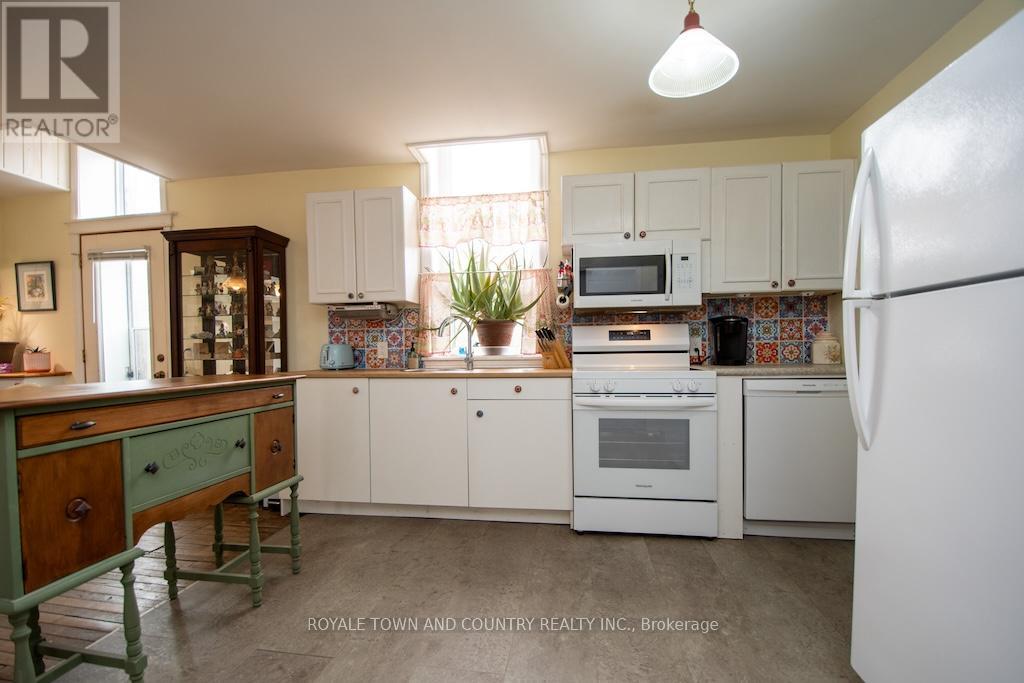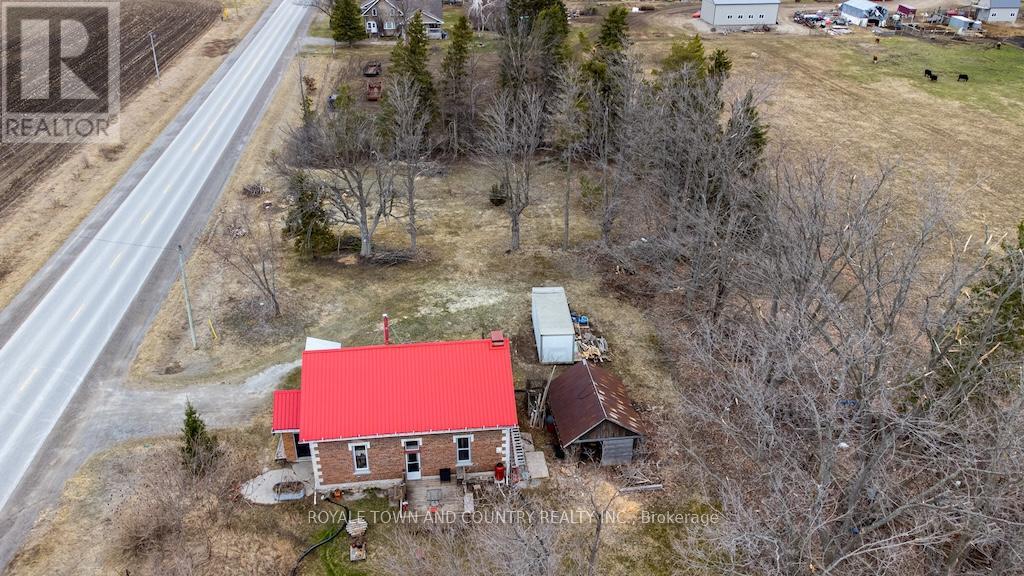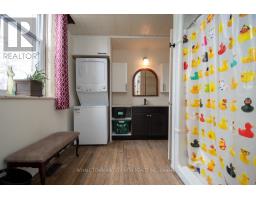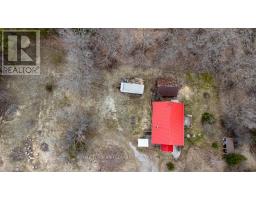1404 Sturgeon Road Kawartha Lakes, Ontario K9V 4R3
$419,900
This triple brick one room school house has been lovingly transformed into a year round home. What used to be a 2 bedroom one bath home been has been turned into the perfect one bedroom with separate walk in closet (that would make a great nursery IMO) Main floor laundry in the large bathroom with walk-in shower. Original floors and vinyl windows and steel roof. The ceiling was vaulted and can be transformed back - currently is a dropped ceiling. Eat- in kitchen, built in dishwasher, cozy living room with wood burning cook stove. Unfinished basement currently used as workshop with walk up. Just under an acre of land, includes sheds and storage. . . Affordable with well and septic (no monthly bills) and equal billing for your heat and hydro at $265/ mth. (id:50886)
Property Details
| MLS® Number | X12088872 |
| Property Type | Single Family |
| Community Name | Emily |
| Community Features | School Bus |
| Easement | Unknown |
| Features | Level Lot, Wooded Area, Level, Sump Pump |
| Parking Space Total | 3 |
| Structure | Deck, Porch, Shed, Workshop |
Building
| Bathroom Total | 1 |
| Bedrooms Above Ground | 1 |
| Bedrooms Total | 1 |
| Amenities | Fireplace(s) |
| Architectural Style | Bungalow |
| Basement Development | Unfinished |
| Basement Type | N/a (unfinished) |
| Construction Style Attachment | Detached |
| Exterior Finish | Brick |
| Fireplace Present | Yes |
| Fireplace Total | 1 |
| Fireplace Type | Woodstove |
| Foundation Type | Block |
| Heating Fuel | Electric |
| Heating Type | Forced Air |
| Stories Total | 1 |
| Size Interior | 700 - 1,100 Ft2 |
| Type | House |
| Utility Water | Drilled Well |
Parking
| Detached Garage | |
| No Garage |
Land
| Acreage | No |
| Sewer | Septic System |
| Size Depth | 132 Ft |
| Size Frontage | 264 Ft ,2 In |
| Size Irregular | 264.2 X 132 Ft ; .812 Acre |
| Size Total Text | 264.2 X 132 Ft ; .812 Acre|1/2 - 1.99 Acres |
| Zoning Description | A-1 |
Rooms
| Level | Type | Length | Width | Dimensions |
|---|---|---|---|---|
| Lower Level | Other | 9.37 m | 6.53 m | 9.37 m x 6.53 m |
| Main Level | Foyer | 2.26 m | 2.21 m | 2.26 m x 2.21 m |
| Main Level | Kitchen | 3.35 m | 3.91 m | 3.35 m x 3.91 m |
| Main Level | Dining Room | 3.23 m | 3.91 m | 3.23 m x 3.91 m |
| Main Level | Bathroom | 3.94 m | 2.64 m | 3.94 m x 2.64 m |
| Main Level | Primary Bedroom | 3.94 m | 2.77 m | 3.94 m x 2.77 m |
| Main Level | Living Room | 4.93 m | 3.58 m | 4.93 m x 3.58 m |
https://www.realtor.ca/real-estate/28181596/1404-sturgeon-road-kawartha-lakes-emily-emily
Contact Us
Contact us for more information
Tracy Hennekam
Broker of Record
(705) 340-2641
www.sellwithtracy.com/
www.facebook.com/sellwithtracy
twitter.com/TracyHennekam
www.linkedin.com/in/tracy-hennekam-6207611a/
46 Kent St W
Lindsay, Ontario K9V 2Y2
(705) 320-9119
www.royaletownandcountryrealty.ca/





