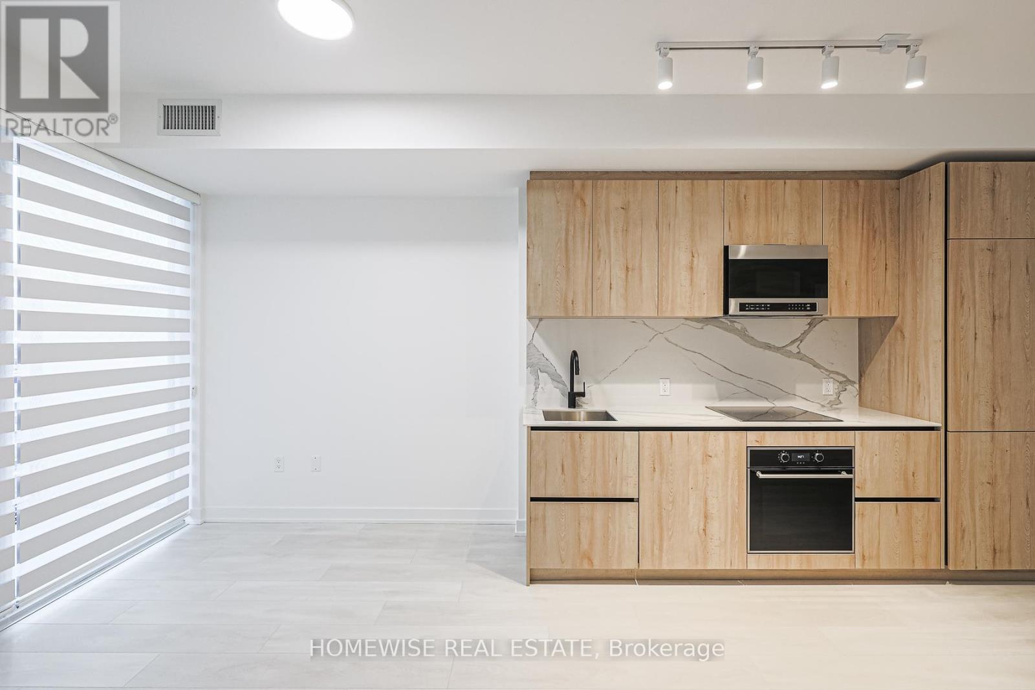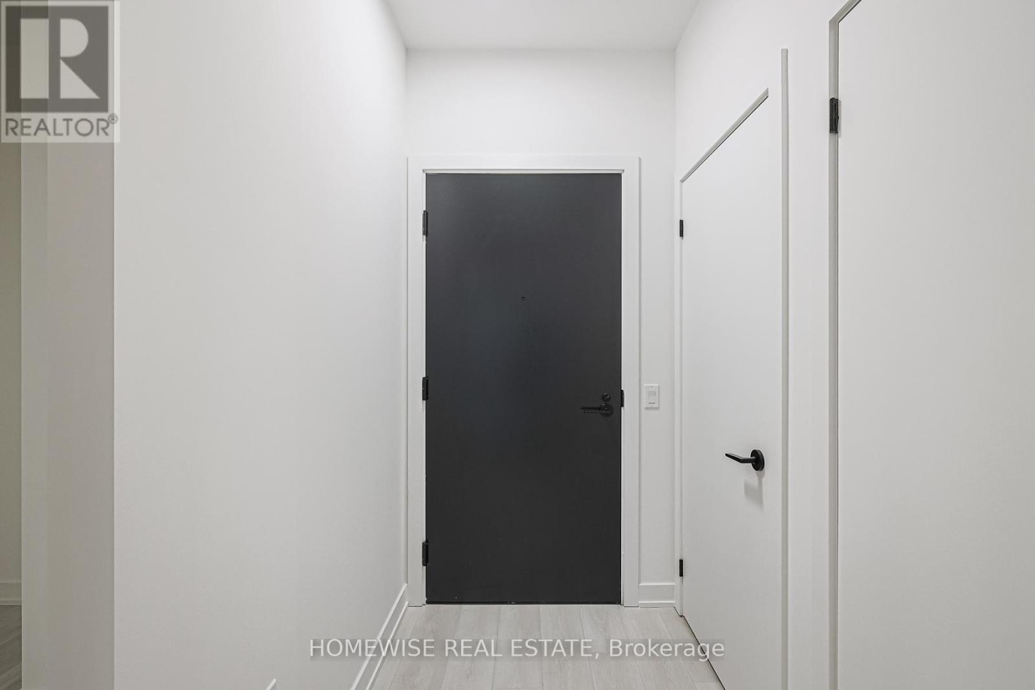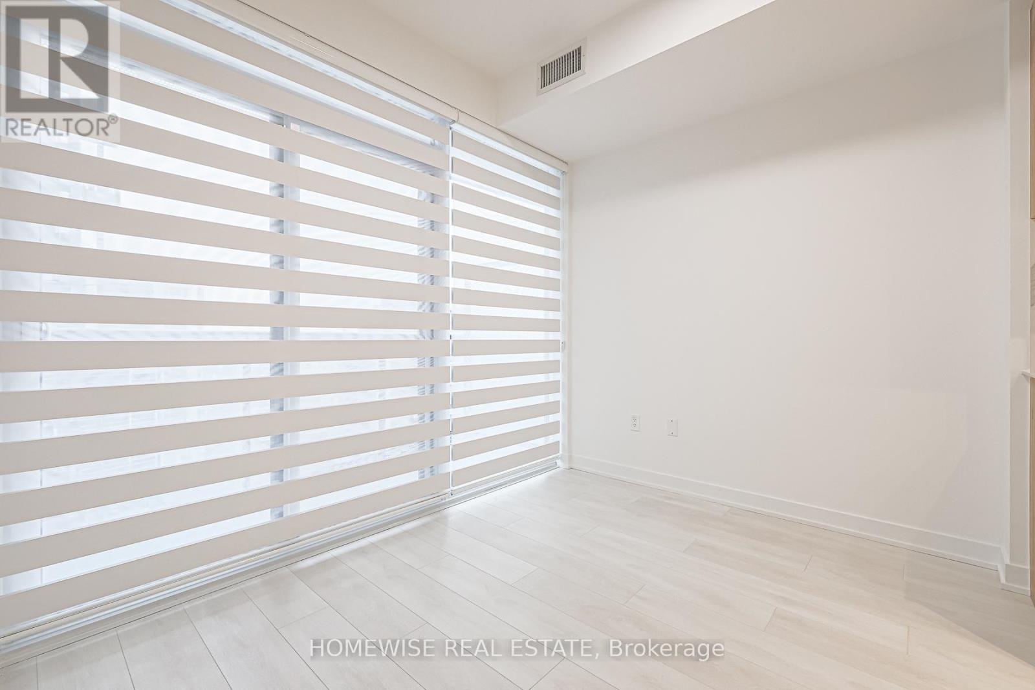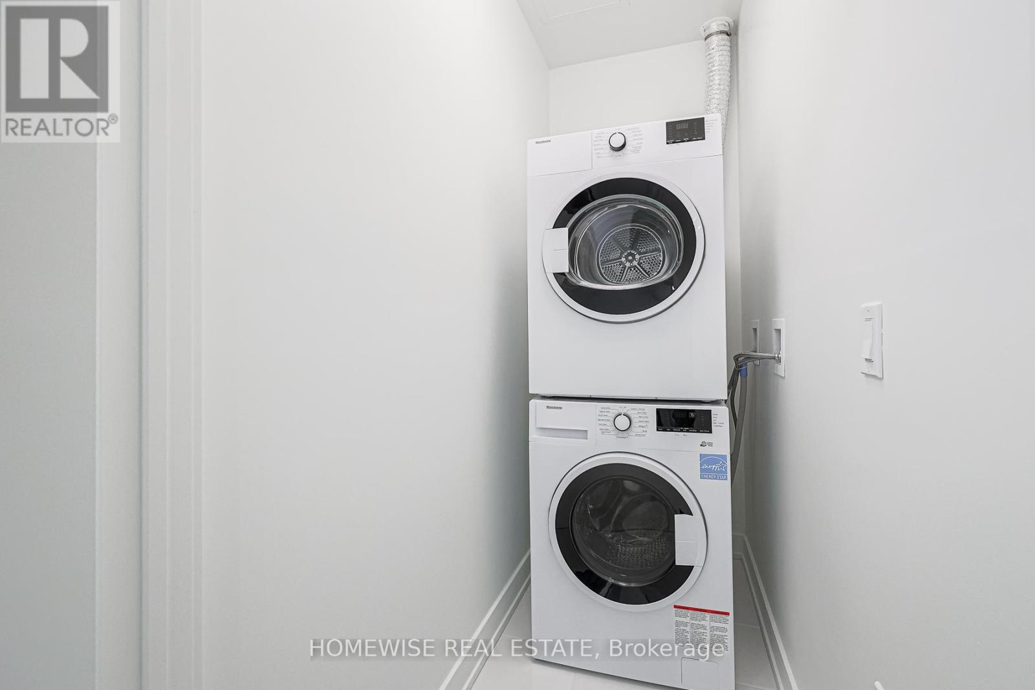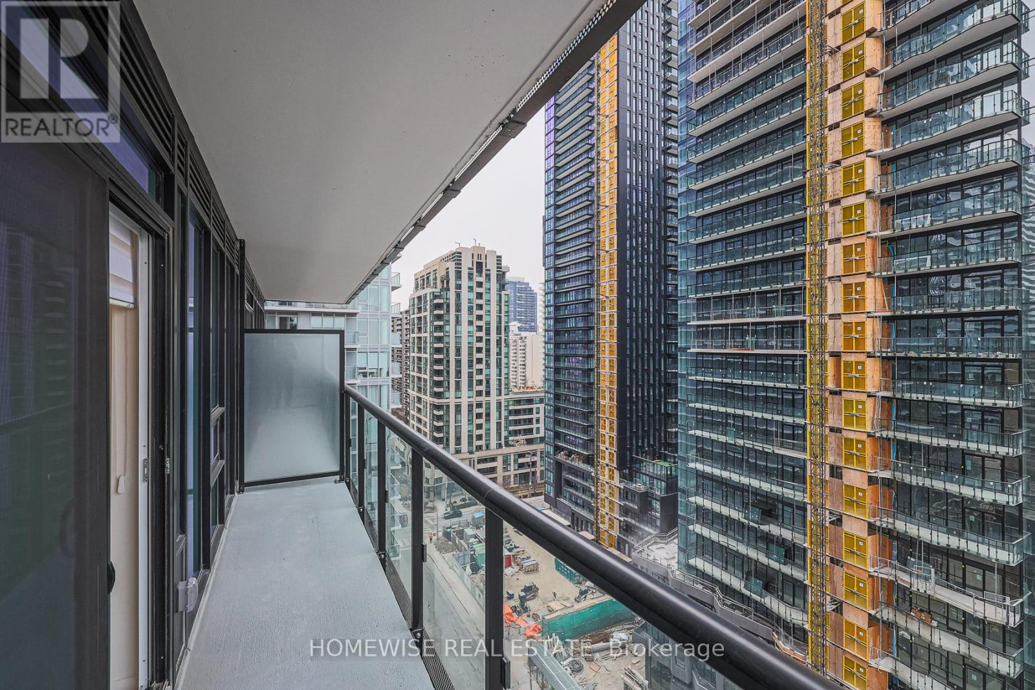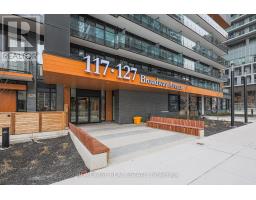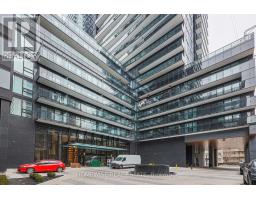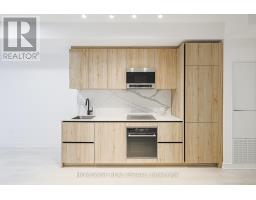1405 - 117 Broadway Avenue Toronto, Ontario M4P 1V3
$2,750 Monthly
Welcome To Line 5 Condos, A Brand-New And Luxurious Masterpiece In The Heart Of Midtown! This Stunning 2 Bed and 2 Bathroom Unit Offers Modern, Open-Concept Living With High End Finishes And Sleek Design Elements Throughout. Floor To Ceiling Windows In Main Area And Primary Bedroom Creating Abundant Natural Light. Gourmet Kitchen Equipped With Stainless Steel Built-In Appliances, Quartz Countertops And Stylish Backsplash. 9 Foot Smooth Ceilings With Pot Lights In Both Bedrooms, Large Balcony With Soaring Views, Zebra Blind Window Coverings. Resort Style Amenities Include 24 Hour Concierge, Fitness Centre, Indoor Swimming Pool, Daycare, Outdoor Pool And Terrace, Sauna, Party Room And Pet Spa. Perfectly Located Near Public Transit, Trendy Restaurants, Shopping And So Much More! **** EXTRAS **** Fridge/Freezer & Dishwasher. B/I Cooktop & Oven, B/I Microwave. Front Load Washer & Dryer. All Elf's & Track Lights. Zebra Blind Window Coverings. Tenant Pays Hydro & Water. Storage Locker Included. (id:50886)
Property Details
| MLS® Number | C11919493 |
| Property Type | Single Family |
| Neigbourhood | Davisville |
| Community Name | Mount Pleasant West |
| CommunityFeatures | Pet Restrictions |
| Features | Balcony, Carpet Free, In Suite Laundry |
Building
| BathroomTotal | 2 |
| BedroomsAboveGround | 2 |
| BedroomsTotal | 2 |
| Amenities | Storage - Locker |
| Appliances | Oven - Built-in |
| CoolingType | Central Air Conditioning |
| ExteriorFinish | Brick, Concrete |
| FireplacePresent | Yes |
| FlooringType | Laminate |
| HeatingFuel | Natural Gas |
| HeatingType | Forced Air |
| SizeInterior | 599.9954 - 698.9943 Sqft |
| Type | Apartment |
Parking
| Underground |
Land
| Acreage | No |
Rooms
| Level | Type | Length | Width | Dimensions |
|---|---|---|---|---|
| Main Level | Kitchen | 3.44 m | 3.6 m | 3.44 m x 3.6 m |
| Main Level | Living Room | 3.14 m | 2.5 m | 3.14 m x 2.5 m |
| Main Level | Primary Bedroom | 3.38 m | 2.9 m | 3.38 m x 2.9 m |
| Main Level | Bedroom 2 | 2.77 m | 2.56 m | 2.77 m x 2.56 m |
| Main Level | Dining Room | 3.14 m | 2.5 m | 3.14 m x 2.5 m |
Interested?
Contact us for more information
Austin Pacht
Salesperson
758 Sheppard Ave West
Toronto, Ontario M3H 2S8

