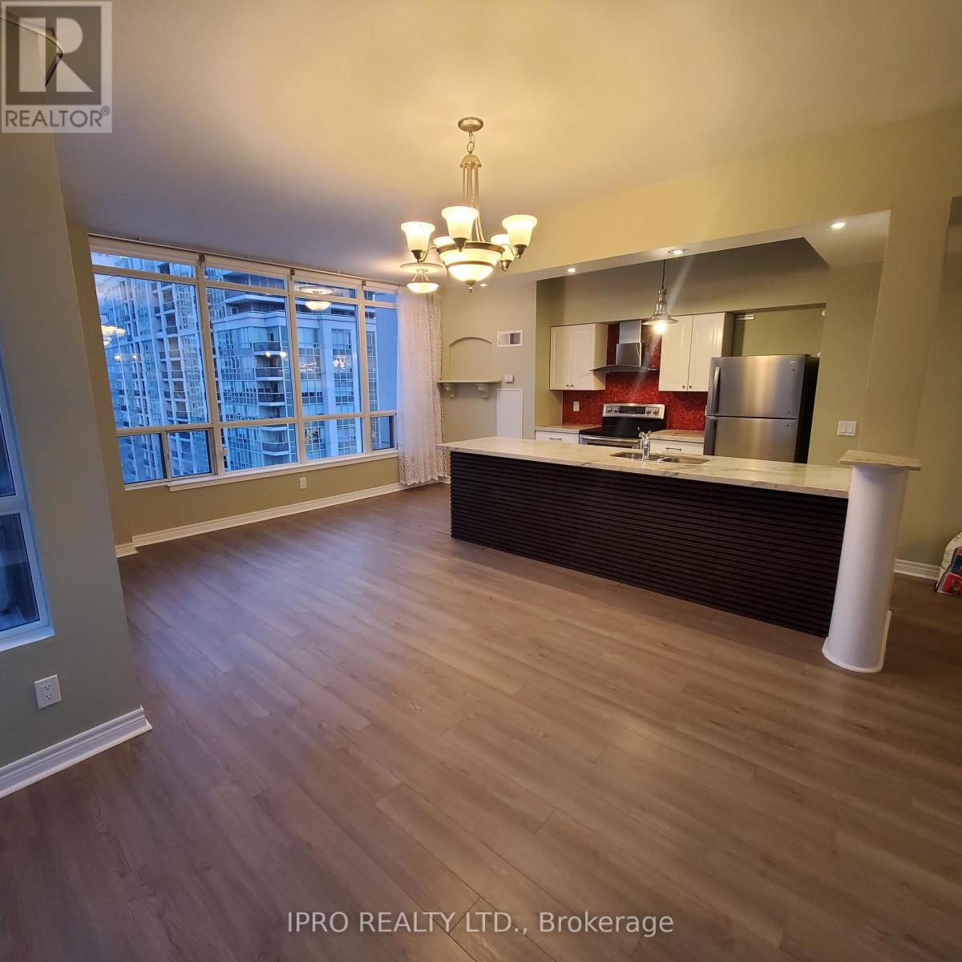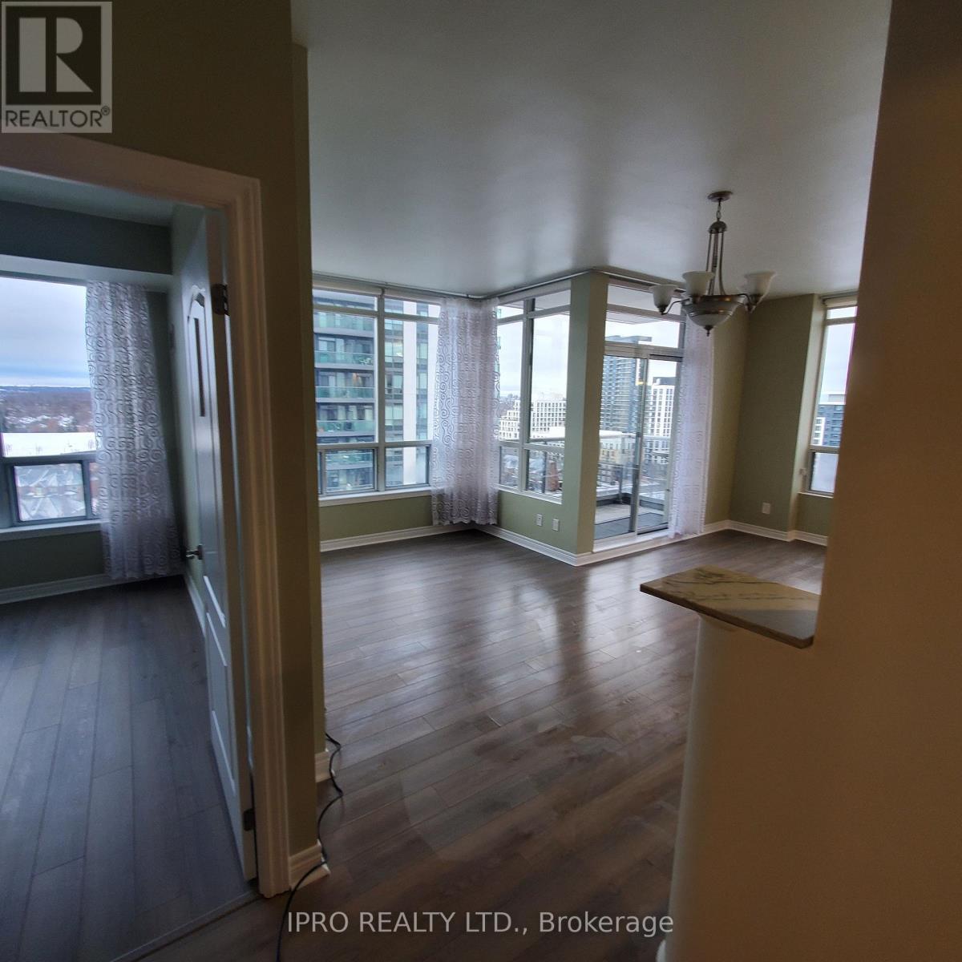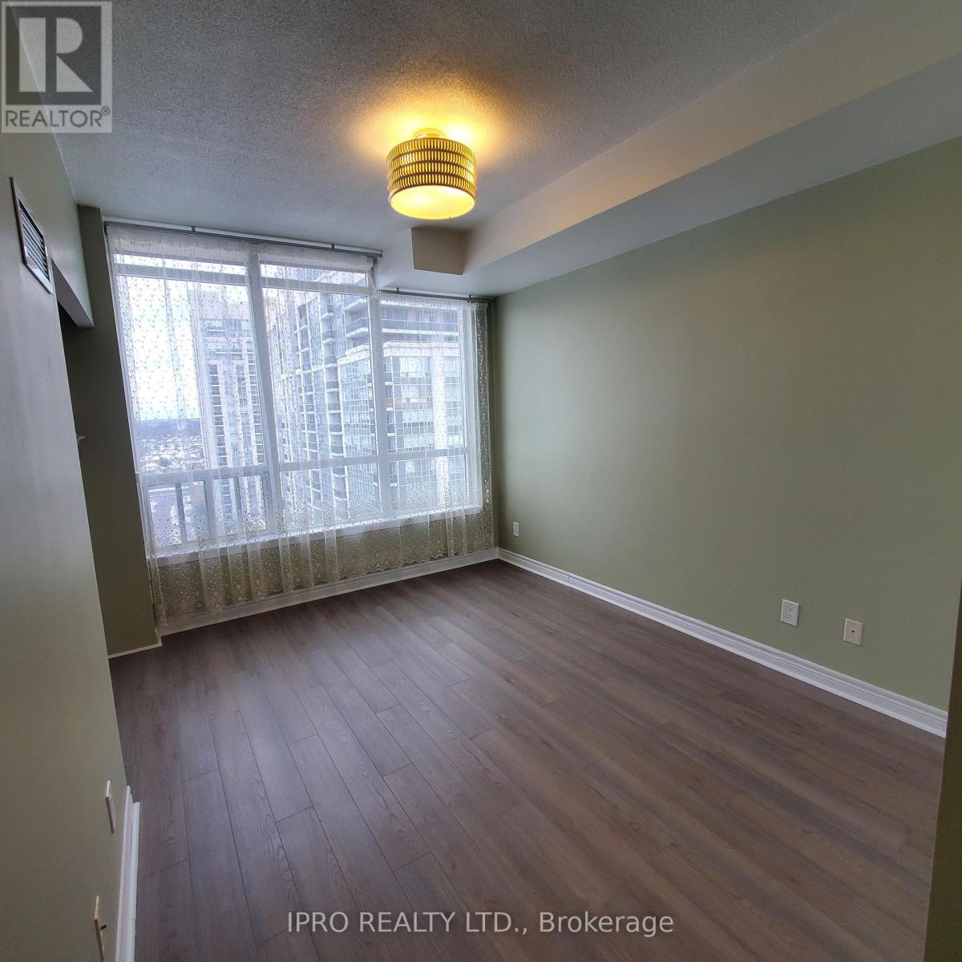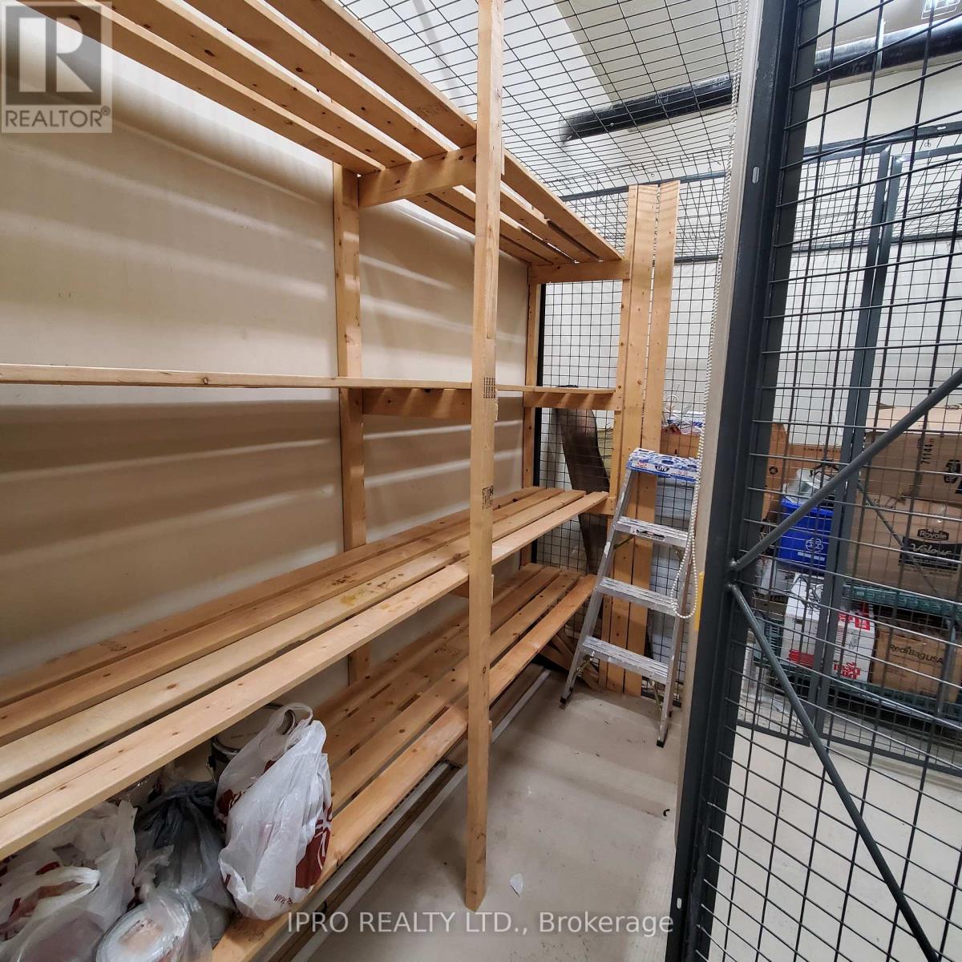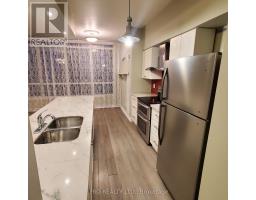1405 - 50 Disera Drive Vaughan, Ontario L4J 9E9
$3,500 Monthly
Stunning 2 bed + 2 bath corner unit offering over 1,000 Sqft of living space plus a balcony. Unobstructed views! Freshly painted, bright and airy unit is move-in ready.1 parking space and 1 large locker are included. The open concept layout features 9 ft ceilings, high-end finishes, granite countertops, stainless-steel appliances, laminate & ceramic flooring (carpet-free). The primary bedroom with 3-piece ensuite. Additional features: pot lights, foyer with large closet, eat-in kitchen and more! Enjoy incredible building amenities including 24-hour concierge, an indoor pool, sauna, gym, party room, guest suit and other. Highly desirable location, with easy access to public transportation (VIVA Bus Terminal, YRT) and major highways (7, 400 & 407). High-ranking schools, shopping (Promenade Mall, Hone Sense, Winners, Disera Shopping Village, T&T, Walmart), parks, restaurants, banks, cinemas, etc. Don't Miss! **** EXTRAS **** 1 Parking, 1 Locker (id:50886)
Property Details
| MLS® Number | N11937106 |
| Property Type | Single Family |
| Community Name | Beverley Glen |
| Amenities Near By | Park, Place Of Worship, Public Transit, Schools |
| Community Features | Pet Restrictions, Community Centre |
| Features | Balcony |
| Parking Space Total | 1 |
| Pool Type | Indoor Pool |
| View Type | View |
Building
| Bathroom Total | 2 |
| Bedrooms Above Ground | 2 |
| Bedrooms Total | 2 |
| Amenities | Security/concierge, Exercise Centre, Sauna, Storage - Locker |
| Appliances | Dishwasher, Dryer, Refrigerator, Stove, Washer, Window Coverings |
| Cooling Type | Central Air Conditioning |
| Fire Protection | Security Guard |
| Flooring Type | Laminate, Ceramic |
| Heating Fuel | Natural Gas |
| Heating Type | Forced Air |
| Size Interior | 1,000 - 1,199 Ft2 |
| Type | Apartment |
Parking
| Underground |
Land
| Acreage | No |
| Land Amenities | Park, Place Of Worship, Public Transit, Schools |
Rooms
| Level | Type | Length | Width | Dimensions |
|---|---|---|---|---|
| Main Level | Dining Room | 4.45 m | 2.61 m | 4.45 m x 2.61 m |
| Main Level | Living Room | 4.15 m | 2.89 m | 4.15 m x 2.89 m |
| Main Level | Kitchen | 3.52 m | 2.11 m | 3.52 m x 2.11 m |
| Main Level | Primary Bedroom | 3.75 m | 3.02 m | 3.75 m x 3.02 m |
| Main Level | Bedroom 2 | 3.48 m | 2.89 m | 3.48 m x 2.89 m |
| Main Level | Foyer | 1.98 m | 1.67 m | 1.98 m x 1.67 m |
https://www.realtor.ca/real-estate/27834059/1405-50-disera-drive-vaughan-beverley-glen-beverley-glen
Contact Us
Contact us for more information
Inna Pozin
Salesperson
1396 Don Mills Rd #101 Bldg E
Toronto, Ontario M3B 0A7
(416) 364-4776
(416) 364-5546

