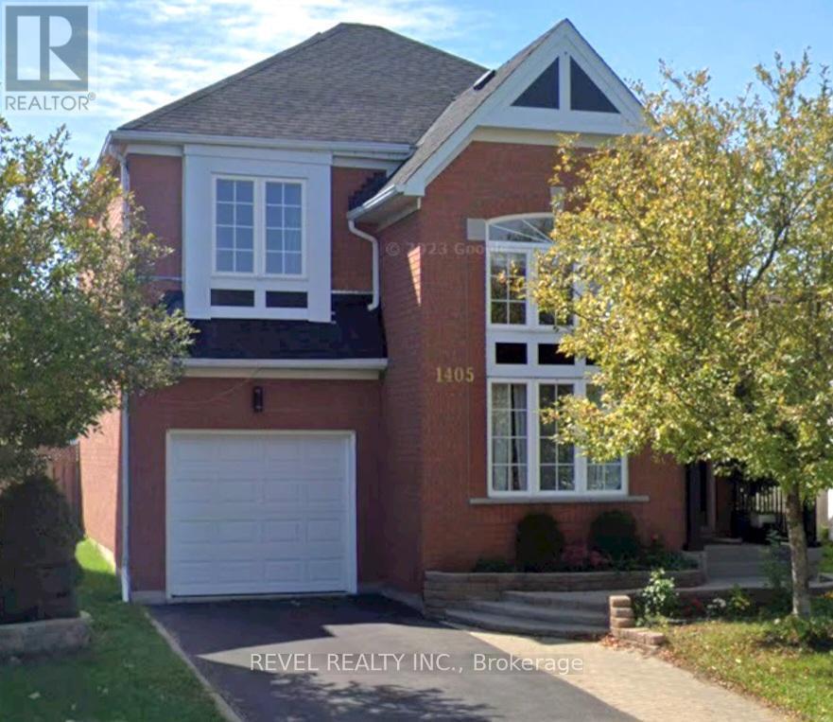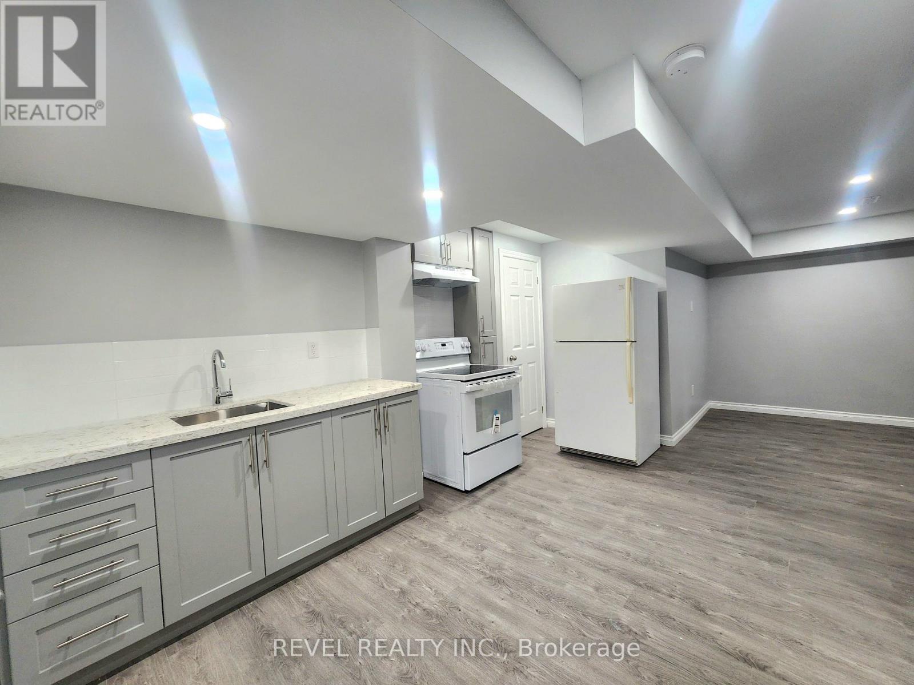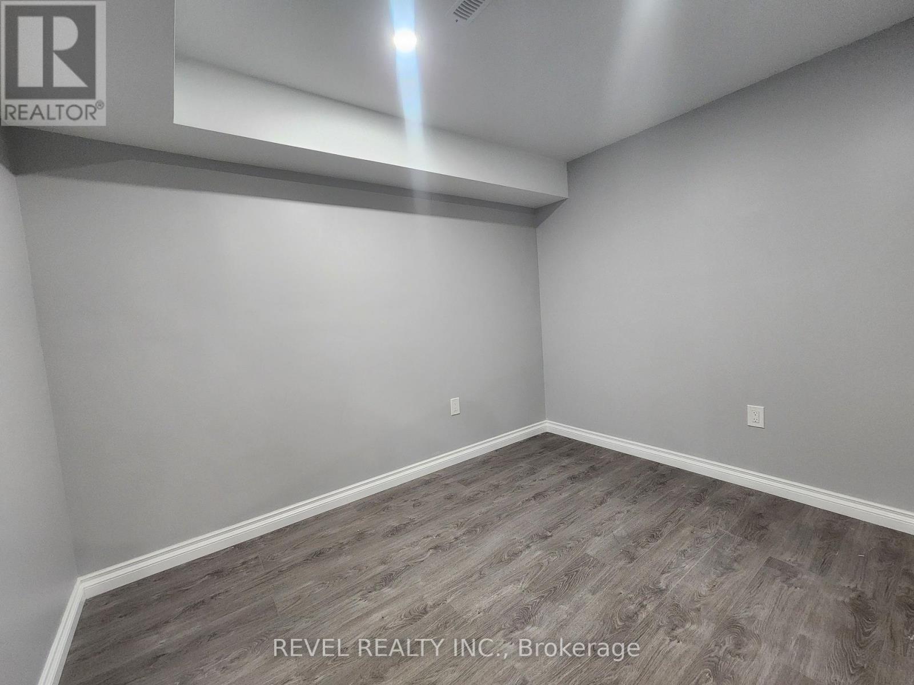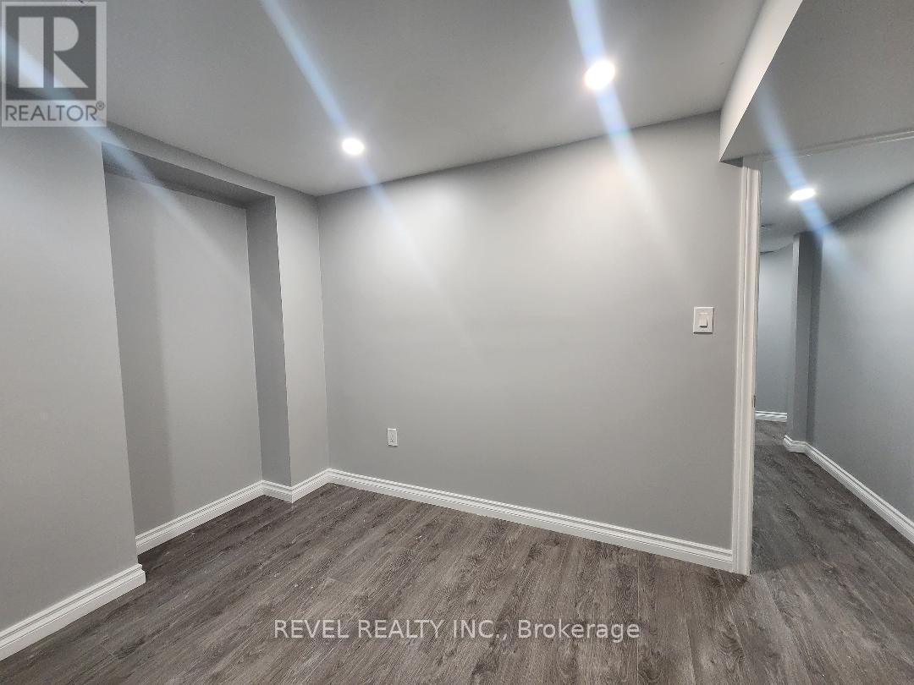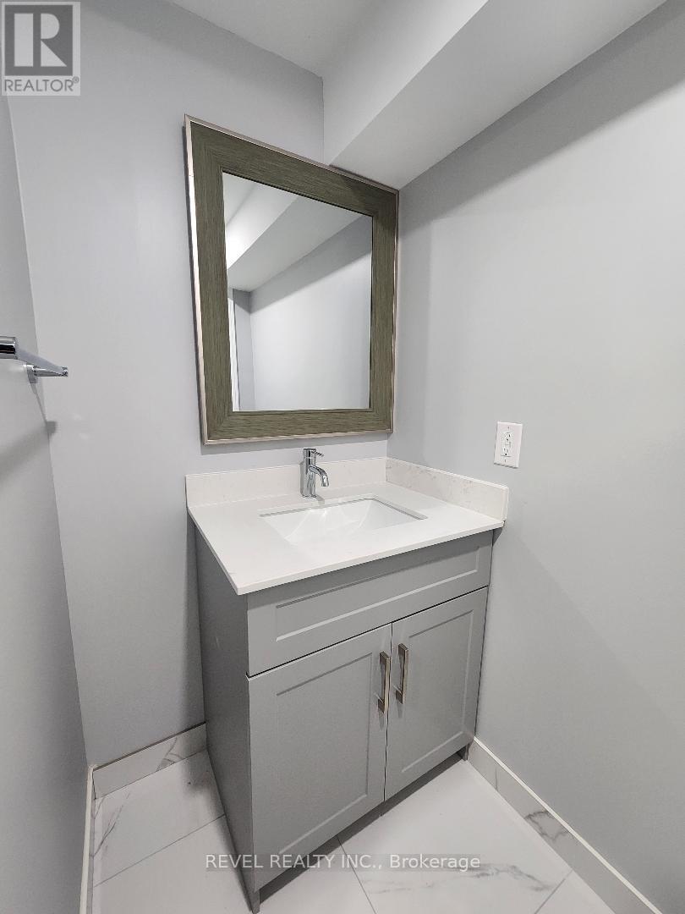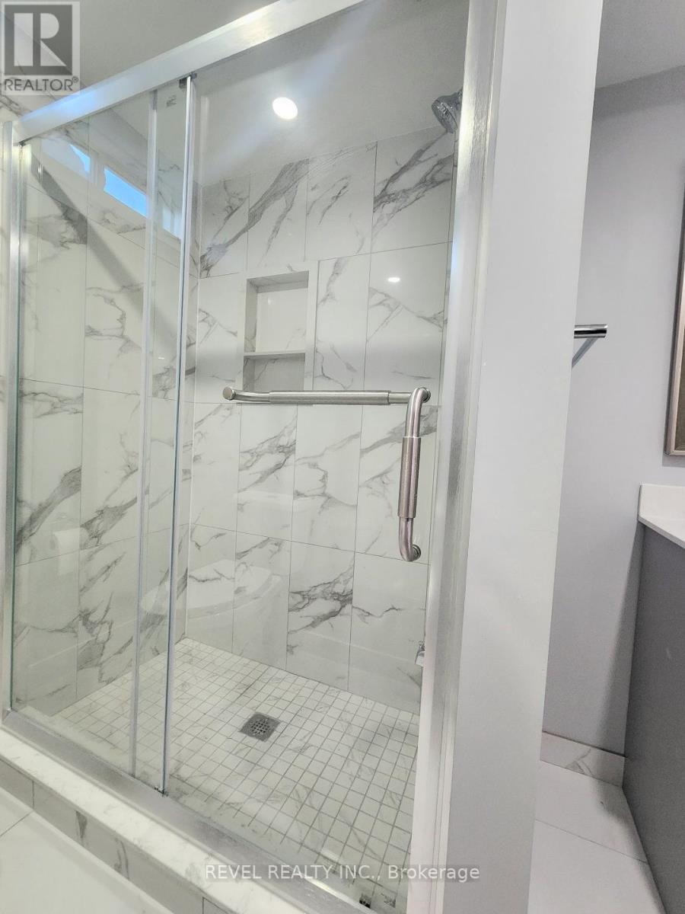1405 Lyncroft Crescent Oshawa, Ontario L1K 2P4
2 Bedroom
1 Bathroom
0 - 699 ft2
Central Air Conditioning
Forced Air
$1,500 Monthly
Welcome to 1405 Lyncroft Cres. Gorgeous all brick detached home in most desired north Oshawa community. Nestled on a huge pie shape lot, this cozy basement apartment getaway is newly renovated and waiting for you. Tenant to pay 30% per month for the utilities (id:50886)
Property Details
| MLS® Number | E12341044 |
| Property Type | Single Family |
| Community Name | Taunton |
| Parking Space Total | 1 |
Building
| Bathroom Total | 1 |
| Bedrooms Above Ground | 1 |
| Bedrooms Below Ground | 1 |
| Bedrooms Total | 2 |
| Basement Development | Finished |
| Basement Type | N/a (finished) |
| Cooling Type | Central Air Conditioning |
| Exterior Finish | Brick |
| Flooring Type | Laminate |
| Foundation Type | Concrete |
| Heating Fuel | Natural Gas |
| Heating Type | Forced Air |
| Stories Total | 2 |
| Size Interior | 0 - 699 Ft2 |
| Type | Other |
| Utility Water | Municipal Water |
Parking
| Attached Garage | |
| Garage |
Land
| Acreage | No |
| Sewer | Sanitary Sewer |
| Size Irregular | . |
| Size Total Text | . |
Rooms
| Level | Type | Length | Width | Dimensions |
|---|---|---|---|---|
| Basement | Kitchen | 4.42 m | 2.83 m | 4.42 m x 2.83 m |
| Basement | Den | 2.48 m | 2.51 m | 2.48 m x 2.51 m |
| Basement | Living Room | 3.08 m | 2.13 m | 3.08 m x 2.13 m |
| Basement | Primary Bedroom | 2.62 m | 3.38 m | 2.62 m x 3.38 m |
https://www.realtor.ca/real-estate/28726272/1405-lyncroft-crescent-oshawa-taunton-taunton
Contact Us
Contact us for more information
Marsha Redhead
Salesperson
soldbymarsha.ca/
www.facebook.com/soldbymarsha.ca
twitter.com/soldbymarsha.ca
soldbymarsha.ca/
Revel Realty Inc.
128-2544 Weston Road
Toronto, Ontario M9N 2A6
128-2544 Weston Road
Toronto, Ontario M9N 2A6
(855) 738-3547
(905) 357-1705

