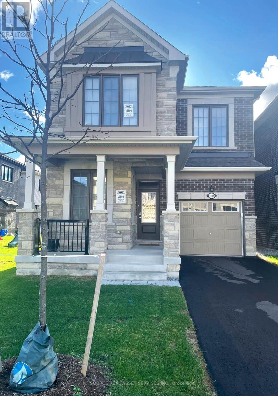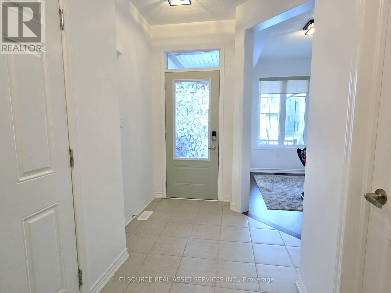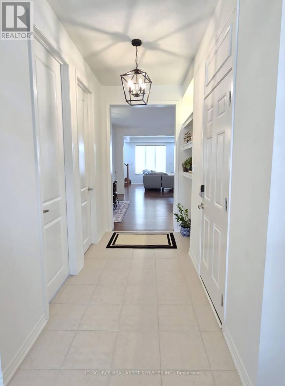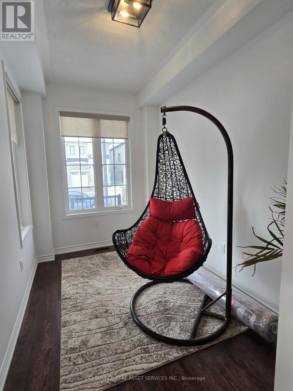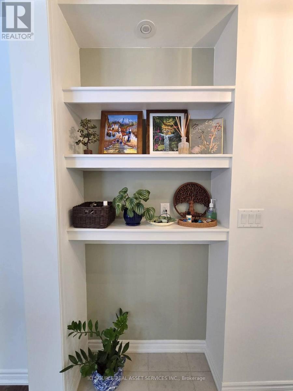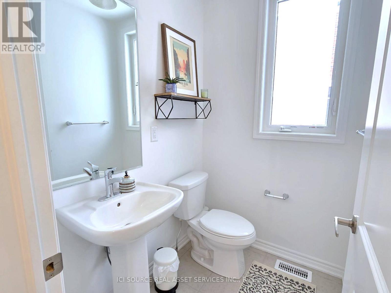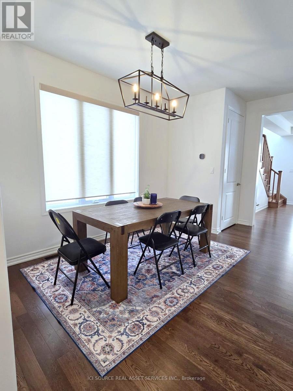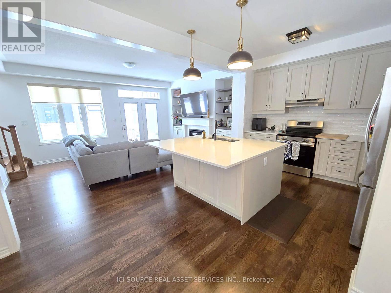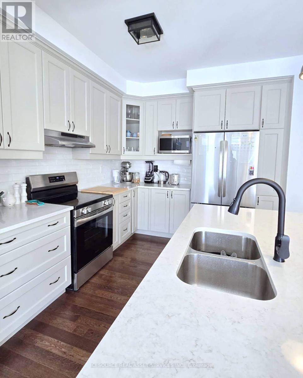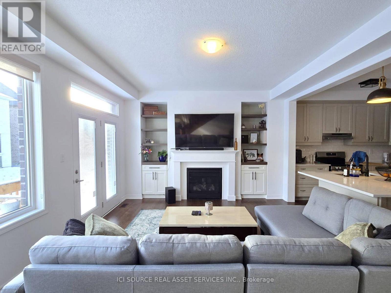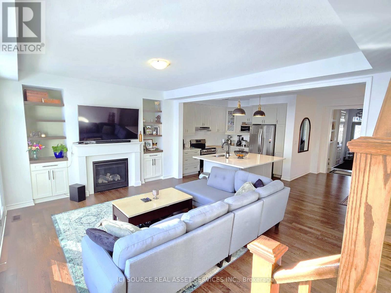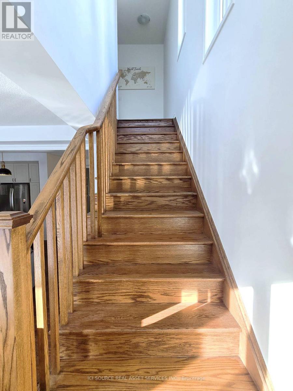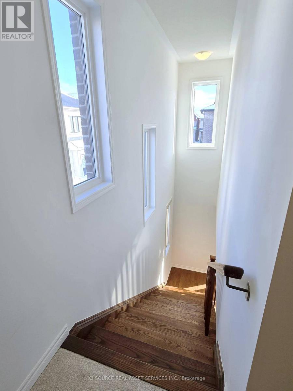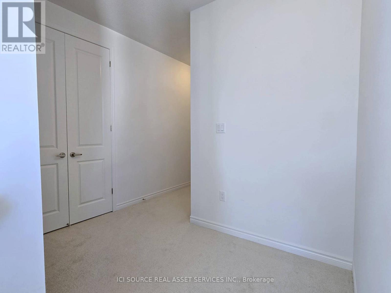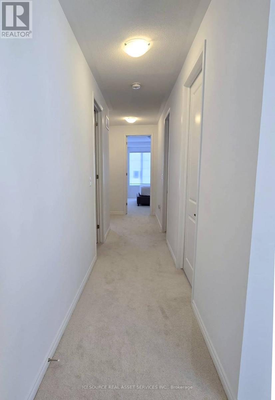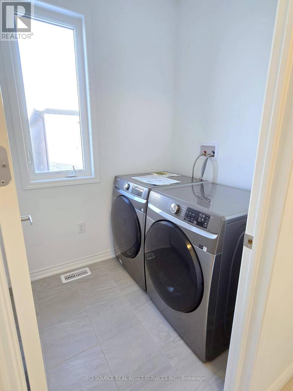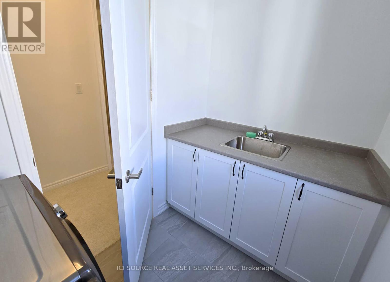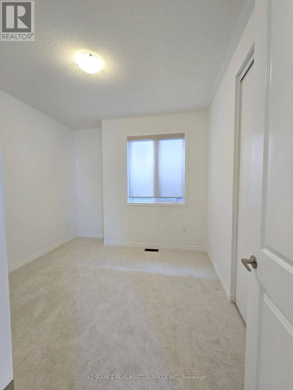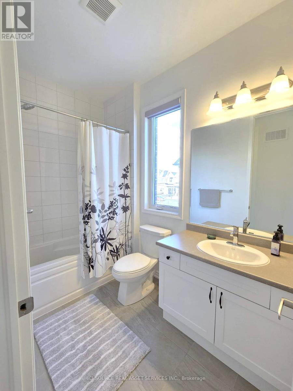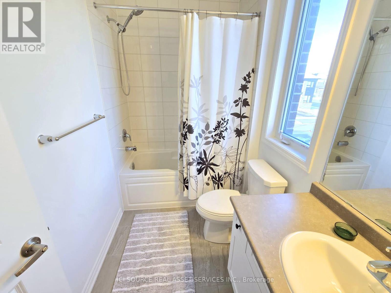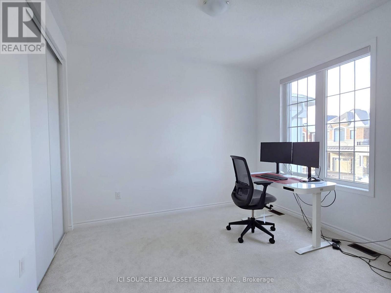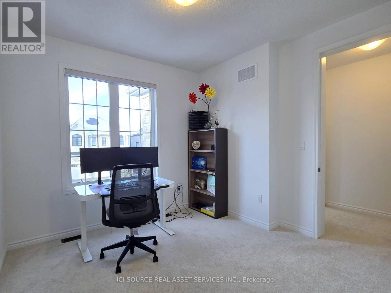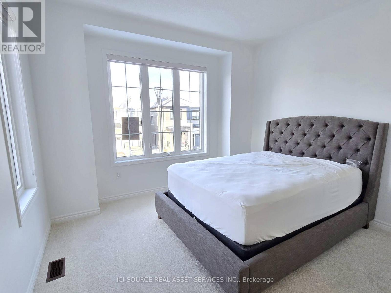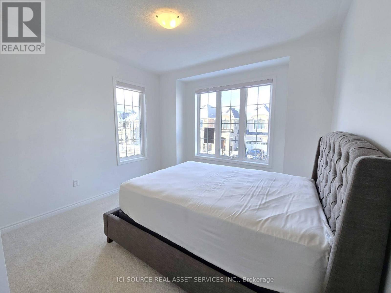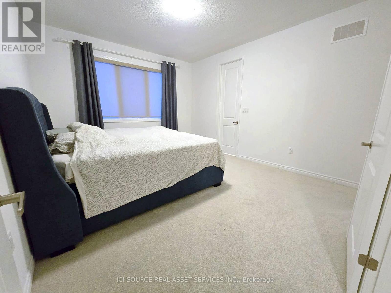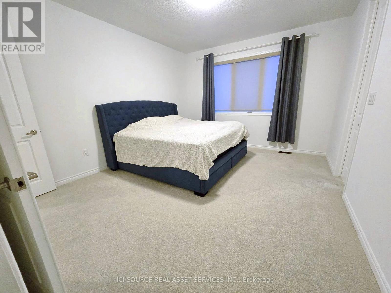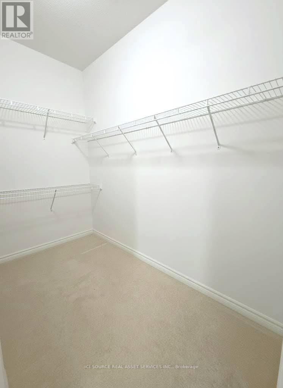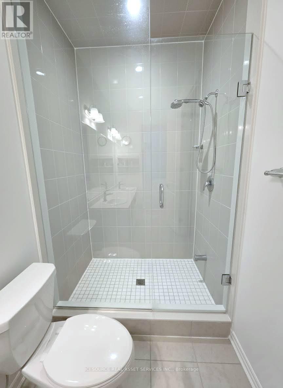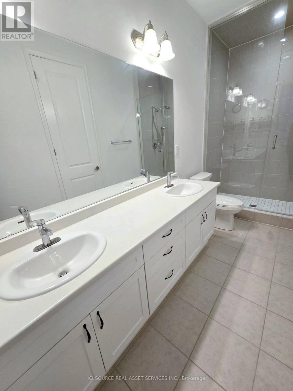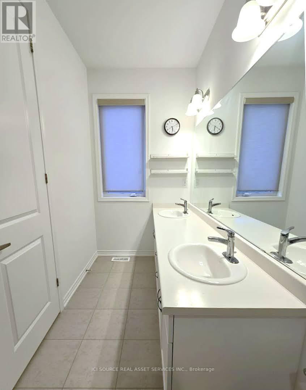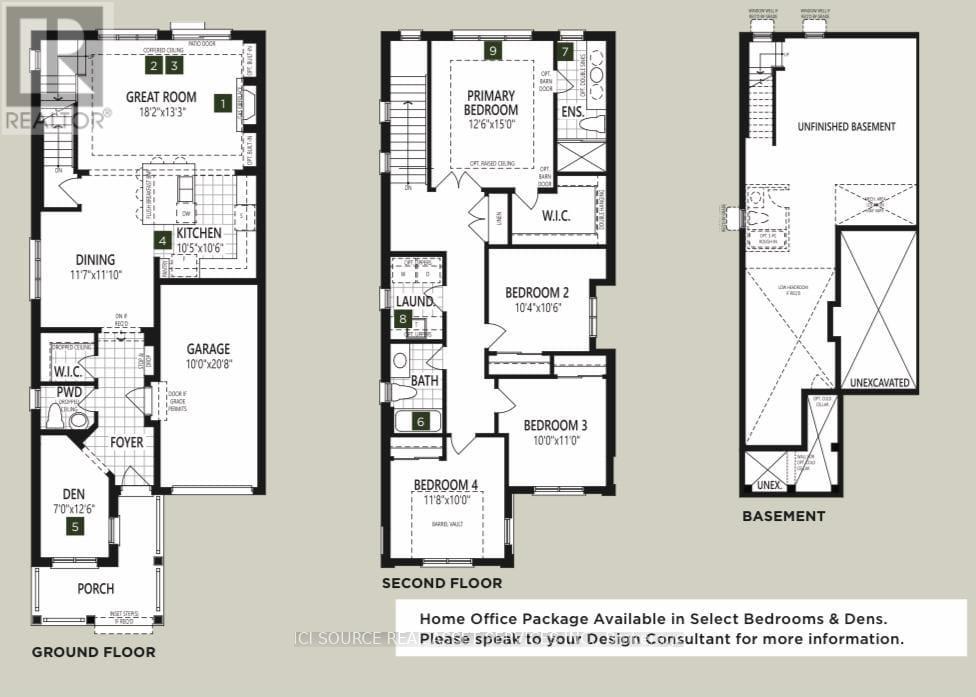1405 Mockingbird Square Pickering, Ontario L1X 0N8
$3,300 Monthly
Welcome to modern living in the vibrant New Seaton community. This beautiful, contemporary 4-bedroom, 2.5-bathroom detached home offers a premium lifestyle with 3 total parking spaces. Experience the bright, open-concept main floor with 9-foot ceilings on the first and second floors, and expansive windows. The contemporary kitchen features a quartz kitchen, stainless steel appliances, and abundant storage. The second level boasts four generously sized bedrooms, including a primary suite with a walk-in closet and modern ensuite. Functional layout, a side-walk free driveway, and single car garage offer exceptional convenience. Enjoy easy access to parks, shopping, and the major highways in this growing, family-friendly neighbourhood. *For Additional Property Details Click The Brochure Icon Below* (id:50886)
Property Details
| MLS® Number | E12557544 |
| Property Type | Single Family |
| Community Name | Rural Pickering |
| Parking Space Total | 3 |
Building
| Bathroom Total | 3 |
| Bedrooms Above Ground | 4 |
| Bedrooms Total | 4 |
| Appliances | Water Heater - Tankless, Dishwasher, Dryer, Hood Fan, Stove, Washer, Window Coverings, Refrigerator |
| Basement Development | Unfinished |
| Basement Type | N/a (unfinished) |
| Construction Style Attachment | Detached |
| Cooling Type | None, Ventilation System |
| Exterior Finish | Brick |
| Fireplace Present | Yes |
| Foundation Type | Concrete |
| Half Bath Total | 1 |
| Heating Fuel | Natural Gas |
| Heating Type | Forced Air |
| Stories Total | 2 |
| Size Interior | 2,000 - 2,500 Ft2 |
| Type | House |
Parking
| Garage |
Land
| Acreage | No |
Rooms
| Level | Type | Length | Width | Dimensions |
|---|---|---|---|---|
| Second Level | Primary Bedroom | 4.57 m | 3.81 m | 4.57 m x 3.81 m |
| Second Level | Bedroom 2 | 3.2 m | 3.15 m | 3.2 m x 3.15 m |
| Second Level | Bedroom 3 | 3.35 m | 3.05 m | 3.35 m x 3.05 m |
| Second Level | Bedroom 4 | 3.56 m | 3.05 m | 3.56 m x 3.05 m |
| Second Level | Laundry Room | 2.74 m | 1.5 m | 2.74 m x 1.5 m |
| Main Level | Den | 3.81 m | 2.13 m | 3.81 m x 2.13 m |
| Main Level | Dining Room | 3.61 m | 3.53 m | 3.61 m x 3.53 m |
| Main Level | Kitchen | 3.2 m | 3.17 m | 3.2 m x 3.17 m |
| Main Level | Great Room | 5.54 m | 4.04 m | 5.54 m x 4.04 m |
https://www.realtor.ca/real-estate/29117005/1405-mockingbird-square-pickering-rural-pickering
Contact Us
Contact us for more information
James Tasca
Broker of Record
(800) 253-1787
(855) 517-6424
(855) 517-6424
www.icisource.ca/

