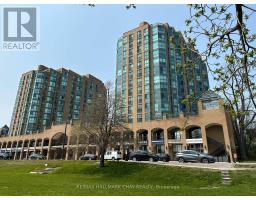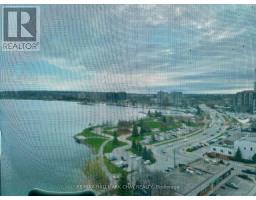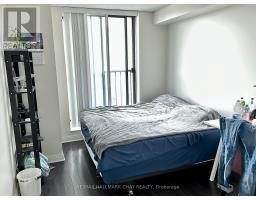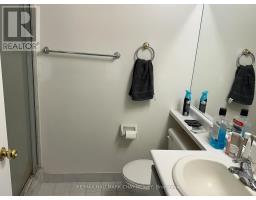1406 - 150 Dunlop Street E Barrie, Ontario L4M 6H1
2 Bedroom
2 Bathroom
1,000 - 1,199 ft2
Central Air Conditioning
Forced Air
$2,450 Monthly
Must supply full credit report, income verification, proof of employment, references (id:50886)
Property Details
| MLS® Number | S12116868 |
| Property Type | Single Family |
| Community Name | Bayfield |
| Amenities Near By | Beach, Hospital, Marina, Park |
| Community Features | Pet Restrictions |
| Parking Space Total | 2 |
| View Type | View |
Building
| Bathroom Total | 2 |
| Bedrooms Above Ground | 2 |
| Bedrooms Total | 2 |
| Age | 16 To 30 Years |
| Amenities | Car Wash, Recreation Centre, Party Room, Exercise Centre, Storage - Locker |
| Appliances | Dryer, Stove, Washer, Window Coverings, Refrigerator |
| Cooling Type | Central Air Conditioning |
| Exterior Finish | Brick Facing |
| Heating Fuel | Natural Gas |
| Heating Type | Forced Air |
| Size Interior | 1,000 - 1,199 Ft2 |
| Type | Apartment |
Parking
| Underground | |
| Garage |
Land
| Acreage | No |
| Land Amenities | Beach, Hospital, Marina, Park |
Rooms
| Level | Type | Length | Width | Dimensions |
|---|---|---|---|---|
| Main Level | Primary Bedroom | 5.56 m | 4.29 m | 5.56 m x 4.29 m |
| Main Level | Bedroom 2 | 4.27 m | 2.74 m | 4.27 m x 2.74 m |
| Main Level | Bathroom | 2.39 m | 1.75 m | 2.39 m x 1.75 m |
| Main Level | Bathroom | 2.67 m | 1.68 m | 2.67 m x 1.68 m |
| Main Level | Kitchen | 2.62 m | 2.44 m | 2.62 m x 2.44 m |
| Main Level | Dining Room | 3.05 m | 2.92 m | 3.05 m x 2.92 m |
| Main Level | Living Room | 5.49 m | 4.24 m | 5.49 m x 4.24 m |
https://www.realtor.ca/real-estate/28244239/1406-150-dunlop-street-e-barrie-bayfield-bayfield
Contact Us
Contact us for more information
Dave Moore
Salesperson
www.getmooreresults.ca/
www.facebook.com/getmooreresultsteam/
@davemoorereltr/
www.linkedin.com/in/dave-moore-55171052/
RE/MAX Hallmark Chay Realty
2095 Thompson St
Innisfil, Ontario L9S 1T1
2095 Thompson St
Innisfil, Ontario L9S 1T1
(705) 431-7100
(705) 431-7667
HTTP://www.remaxchay.com



















