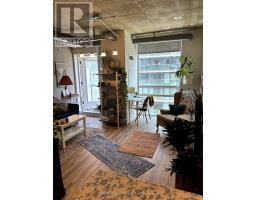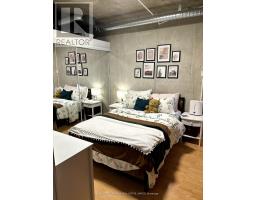1406 - 150 Sudbury Street Toronto, Ontario M6J 3S8
$2,350 Monthly
Fabulous Trendy Queen West/Westside Gallery Lofts*Lovely One Bedroom + Den*Newer Laminate Floors In Throughout Living/Dining & Primary Bedroom*East View Of The City* Stainless Steel Appliances*Excellent Facilities Incl. Fitness Centre, Indoor Pool, Guest Suites & Multi-Purpose Room*Walking Distance To The Famous Drake Hotel, Trinity Bellwoods Park & Many Other Fine Restaurants & Shops & Transportation*Walking Distance to the CNE and Lakeshore Blvd**Truly A Great Place To Live & Enjoy*Don't Miss Out On This Wonderful Opportunity to Live, Work & Play! (id:50886)
Property Details
| MLS® Number | C12064725 |
| Property Type | Single Family |
| Community Name | Little Portugal |
| Amenities Near By | Hospital, Public Transit, Park |
| Community Features | Pet Restrictions |
| Features | Elevator, Balcony, Carpet Free |
Building
| Bathroom Total | 1 |
| Bedrooms Above Ground | 1 |
| Bedrooms Below Ground | 1 |
| Bedrooms Total | 2 |
| Age | 11 To 15 Years |
| Amenities | Exercise Centre |
| Appliances | Blinds, Dishwasher, Dryer, Stove, Washer, Refrigerator |
| Cooling Type | Central Air Conditioning |
| Exterior Finish | Brick, Concrete |
| Fire Protection | Smoke Detectors |
| Flooring Type | Laminate |
| Size Interior | 500 - 599 Ft2 |
| Type | Apartment |
Parking
| Underground | |
| No Garage |
Land
| Acreage | No |
| Land Amenities | Hospital, Public Transit, Park |
Rooms
| Level | Type | Length | Width | Dimensions |
|---|---|---|---|---|
| Flat | Living Room | 7.67 m | 3.35 m | 7.67 m x 3.35 m |
| Flat | Dining Room | Measurements not available | ||
| Flat | Kitchen | Measurements not available | ||
| Flat | Primary Bedroom | 3.09 m | 2.79 m | 3.09 m x 2.79 m |
| Flat | Den | 4.26 m | 2.43 m | 4.26 m x 2.43 m |
Contact Us
Contact us for more information
Stephen Bloom
Broker
28 Drewry Ave.
Toronto, Ontario M2M 1C8
(416) 226-9770
(416) 226-0848
www.homelifecimerman.com/
Shermin Hashemi-Azarvand
Salesperson
28 Drewry Ave.
Toronto, Ontario M2M 1C8
(416) 226-9770
(416) 226-0848
www.homelifecimerman.com/









































