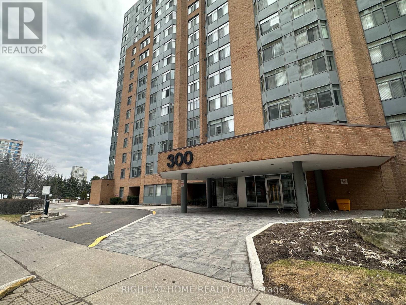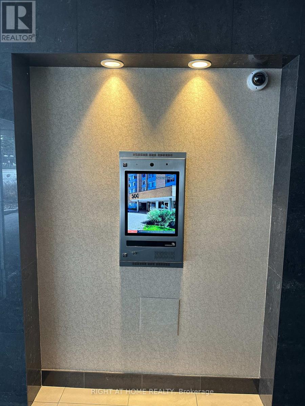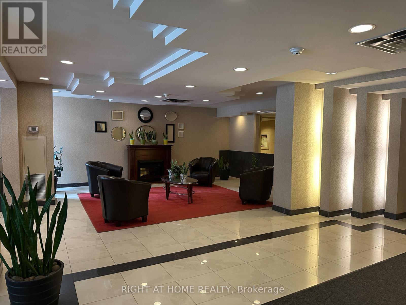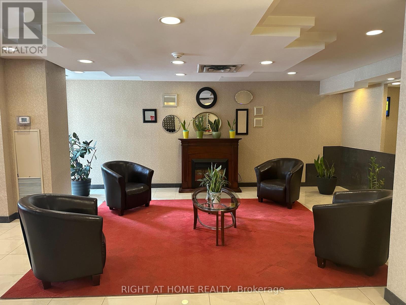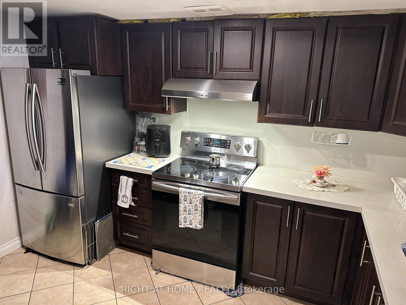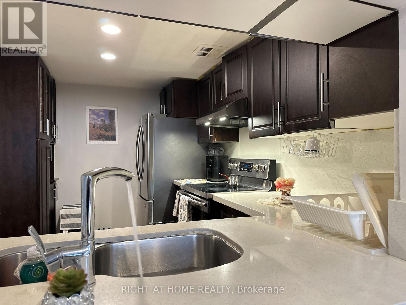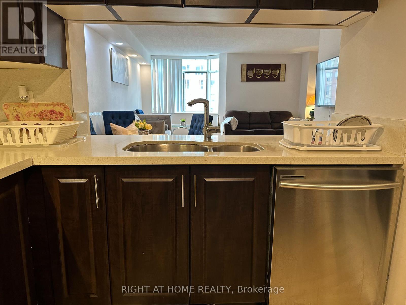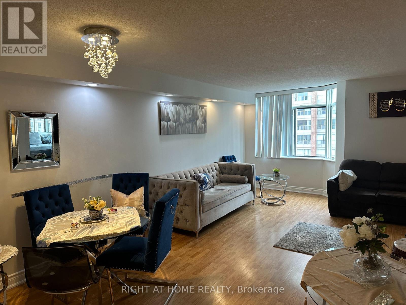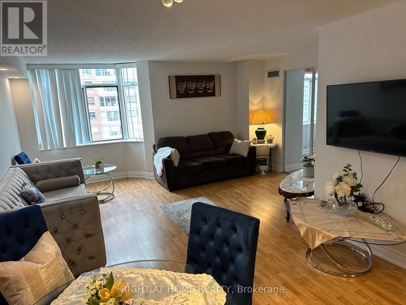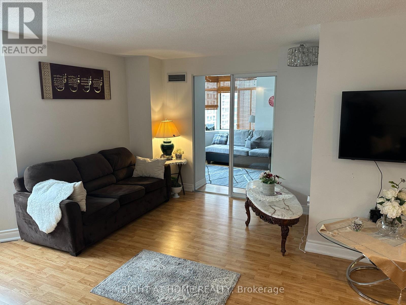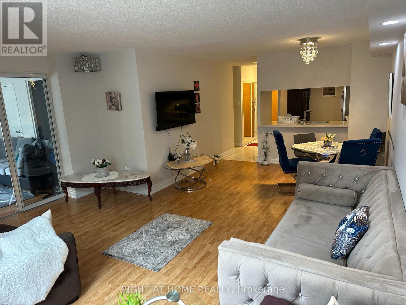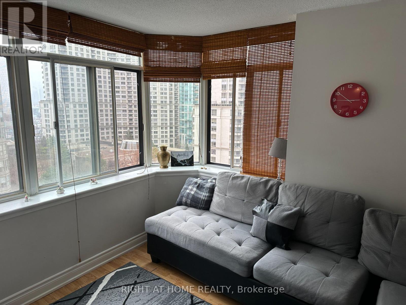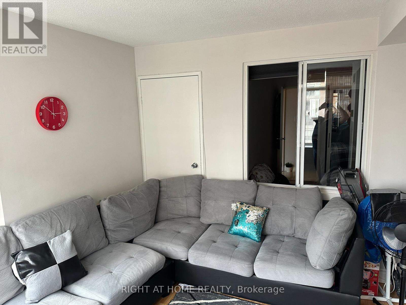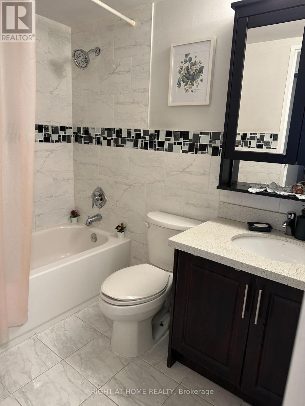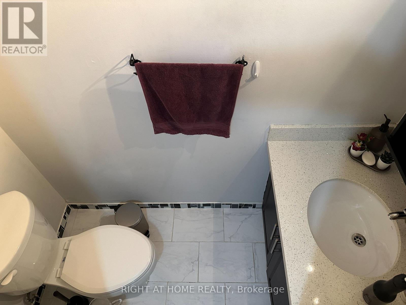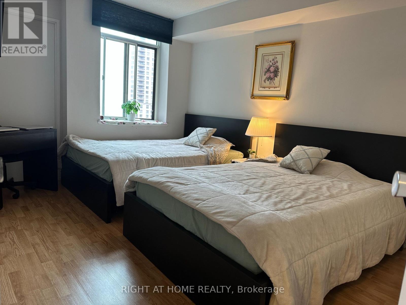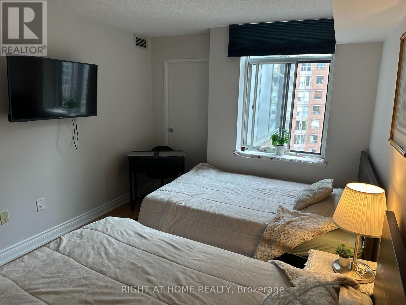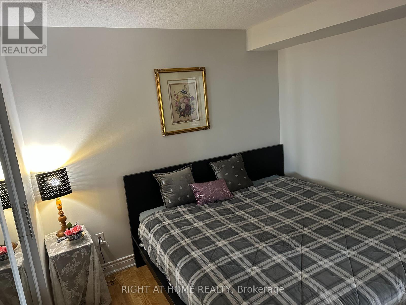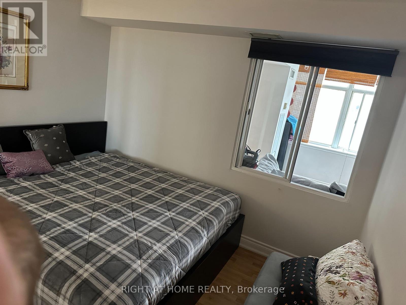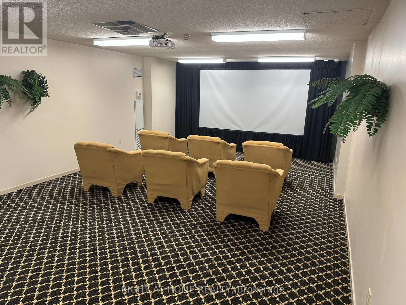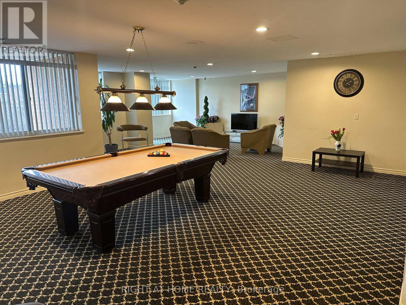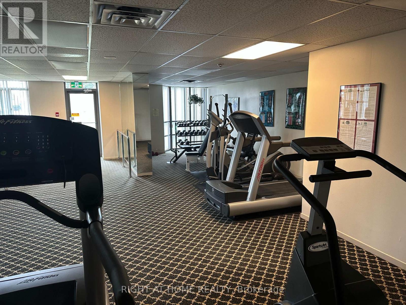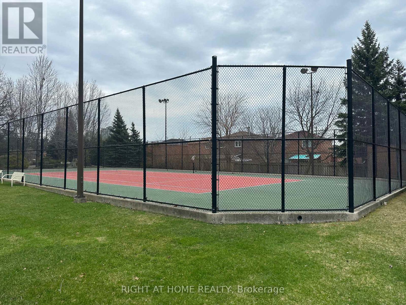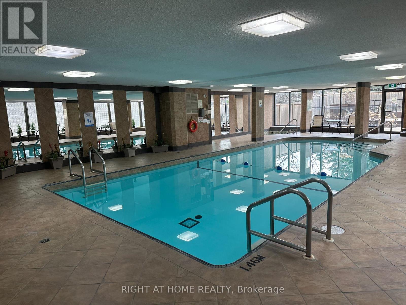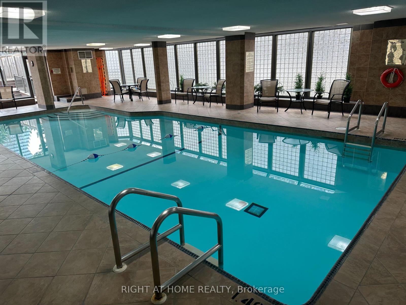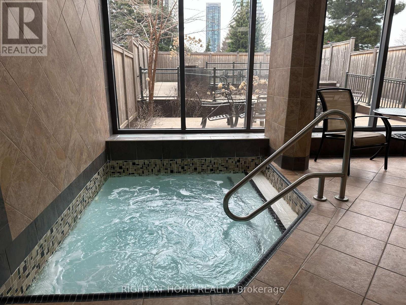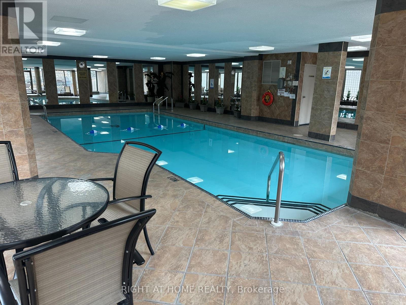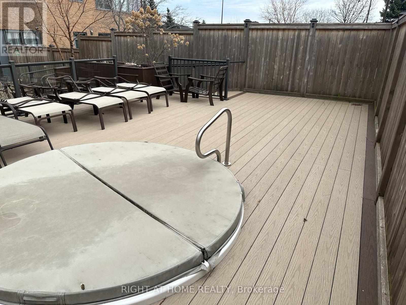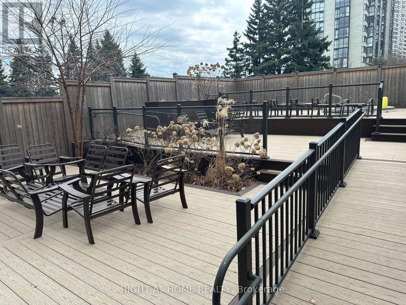1406 - 300 Webb Drive Mississauga, Ontario L5B 3W3
$569,900Maintenance, Common Area Maintenance, Heat, Insurance, Parking, Water
$850.77 Monthly
Maintenance, Common Area Maintenance, Heat, Insurance, Parking, Water
$850.77 MonthlyLocation, Location, Two-bedroom plus den Tow-washrooms condo Unit Comes with 1 parking and 1 locker, In Mississauga's City Centre, Conveniently Situated within Walking Distance to Square One Mall, Public Transit, Restaurants, Schools, and Parks. Amazingly Spacious Layout Living Space. excellent amenities, Indoor Pool, Indoor and outdoor Hot tub, outdoor patio, Gym, Tennis Courts, Squash Courts, Exercise Room, Party/Meeting Room, Sauna, Visitor Parking, Billiards Room, media room. This Building is steps away from Celebration Square, YMCA, Living Arts, Sheridan College, and easy access to highways 403 & 401, Square One, Cooksville GO Stations, and City Center Transit. (id:50886)
Property Details
| MLS® Number | W12353398 |
| Property Type | Single Family |
| Community Name | City Centre |
| Amenities Near By | Park, Place Of Worship, Schools |
| Community Features | Pets Allowed With Restrictions, School Bus |
| Features | Carpet Free, In Suite Laundry |
| Parking Space Total | 1 |
| Pool Type | Indoor Pool |
| Structure | Tennis Court |
| View Type | View |
Building
| Bathroom Total | 2 |
| Bedrooms Above Ground | 2 |
| Bedrooms Below Ground | 1 |
| Bedrooms Total | 3 |
| Amenities | Security/concierge, Exercise Centre, Storage - Locker |
| Appliances | Dishwasher, Dryer, Oven, Stove, Washer, Window Coverings, Refrigerator |
| Basement Type | None |
| Cooling Type | Central Air Conditioning |
| Exterior Finish | Brick |
| Flooring Type | Laminate, Ceramic |
| Half Bath Total | 1 |
| Heating Fuel | Natural Gas |
| Heating Type | Forced Air |
| Size Interior | 900 - 999 Ft2 |
| Type | Apartment |
Parking
| Underground | |
| Garage |
Land
| Acreage | No |
| Land Amenities | Park, Place Of Worship, Schools |
| Zoning Description | Residential |
Rooms
| Level | Type | Length | Width | Dimensions |
|---|---|---|---|---|
| Flat | Living Room | 6.3 m | 3.48 m | 6.3 m x 3.48 m |
| Flat | Dining Room | 6.3 m | 3.48 m | 6.3 m x 3.48 m |
| Flat | Kitchen | 3.7 m | 2.4 m | 3.7 m x 2.4 m |
| Flat | Primary Bedroom | 3.8 m | 3 m | 3.8 m x 3 m |
| Flat | Bedroom 2 | 3.2 m | 2.8 m | 3.2 m x 2.8 m |
| Flat | Den | 3.4 m | 2.9 m | 3.4 m x 2.9 m |
| Flat | Bathroom | 1.9 m | 0.9 m | 1.9 m x 0.9 m |
| Flat | Bathroom | 2.39 m | 2.5 m | 2.39 m x 2.5 m |
https://www.realtor.ca/real-estate/28752738/1406-300-webb-drive-mississauga-city-centre-city-centre
Contact Us
Contact us for more information
Abdul Charkatli
Broker
480 Eglinton Ave West #30, 106498
Mississauga, Ontario L5R 0G2
(905) 565-9200
(905) 565-6677
www.rightathomerealty.com/

