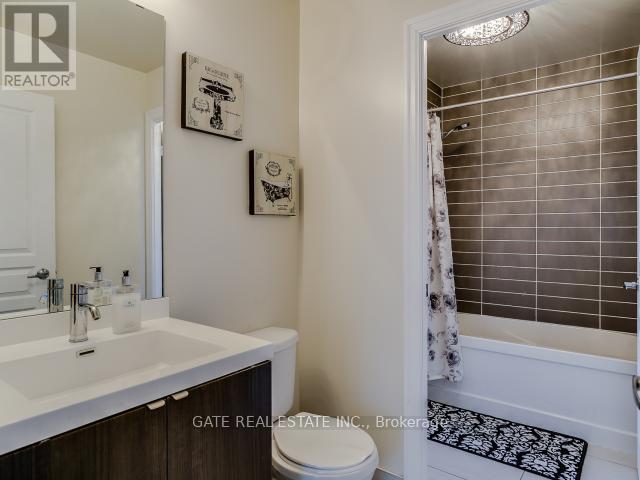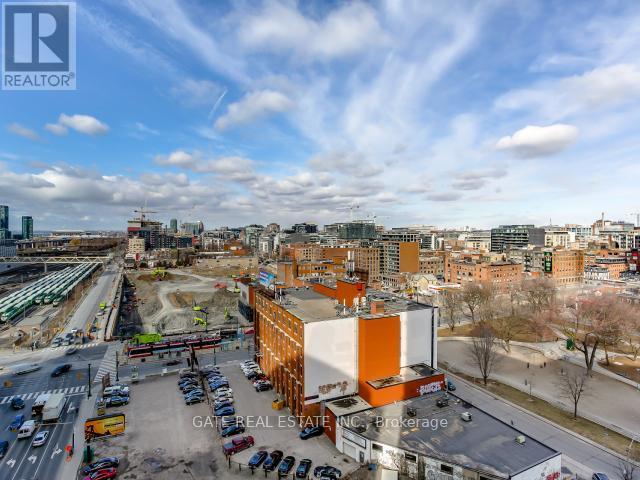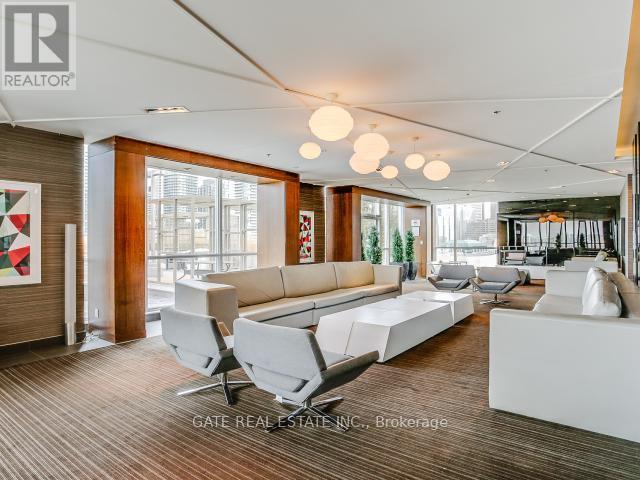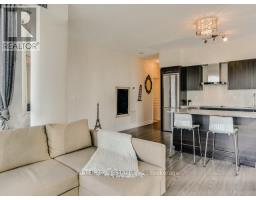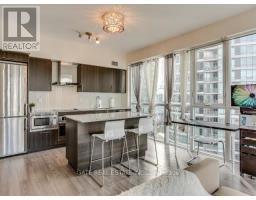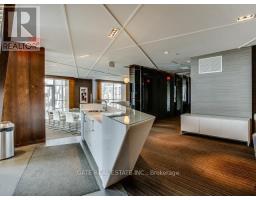1406 - 352 Front Street W Toronto, Ontario M5V 0K3
$3,500 Monthly
City Views, Open Balcony With Double Door, 2 Bedroom, 2 Washroom, Open Concept Kitchen With Stainless Steel Built In Appliances, Freshly Painted, Fully Furnished Unit In The Heart Of Downtown Toronto. Large Windows For Air & Sunlight. 24Hr Security W/Amazing Amenities. Walking Distance To CN Tower, Rogers Centre, Metro Toronto Convention Centre. Minutes To Gardiner Expwy, Lakeshore, Restaurants And Entertainment. **** EXTRAS **** A Refundable security deposit of $1000/- will be required with the deposit for furnishings in the unit for tenant use. A cleaning fee will be charged if the appliances and unit is not left clean at the end of the tenancy. (id:50886)
Property Details
| MLS® Number | C11904803 |
| Property Type | Single Family |
| Community Name | Waterfront Communities C1 |
| AmenitiesNearBy | Park, Public Transit |
| CommunicationType | High Speed Internet |
| CommunityFeatures | Pets Not Allowed |
| Features | Balcony, Carpet Free, In Suite Laundry |
| ParkingSpaceTotal | 1 |
| Structure | Deck |
| ViewType | View, City View |
Building
| BathroomTotal | 2 |
| BedroomsAboveGround | 2 |
| BedroomsTotal | 2 |
| Amenities | Security/concierge, Exercise Centre, Party Room, Visitor Parking |
| Appliances | Barbeque, Oven - Built-in, Garage Door Opener Remote(s) |
| CoolingType | Central Air Conditioning |
| ExteriorFinish | Brick, Concrete |
| FireProtection | Controlled Entry |
| FlooringType | Laminate, Tile |
| FoundationType | Concrete |
| HalfBathTotal | 1 |
| HeatingFuel | Natural Gas |
| HeatingType | Forced Air |
| SizeInterior | 999.992 - 1198.9898 Sqft |
| Type | Apartment |
Parking
| Underground |
Land
| Acreage | No |
| LandAmenities | Park, Public Transit |
Rooms
| Level | Type | Length | Width | Dimensions |
|---|---|---|---|---|
| Main Level | Foyer | Measurements not available | ||
| Main Level | Living Room | 64.26 m | 51.64 m | 64.26 m x 51.64 m |
| Main Level | Dining Room | 64.26 m | 51.64 m | 64.26 m x 51.64 m |
| Main Level | Kitchen | Measurements not available | ||
| Main Level | Primary Bedroom | 35.3 m | 35.73 m | 35.3 m x 35.73 m |
| Main Level | Bedroom 2 | 31.96 m | 31.2 m | 31.96 m x 31.2 m |
| Main Level | Bathroom | Measurements not available | ||
| Main Level | Bathroom | Measurements not available |
Interested?
Contact us for more information
Arvinder Dhaliwal
Broker of Record
2152 Lawrence Ave E #104
Toronto, Ontario M1R 0B5






















