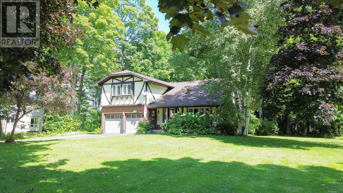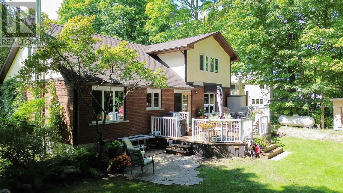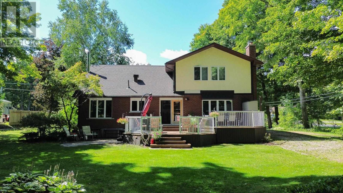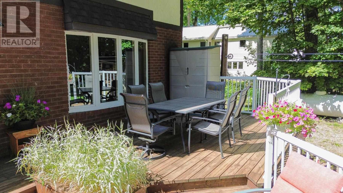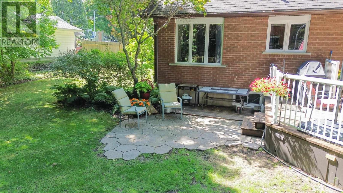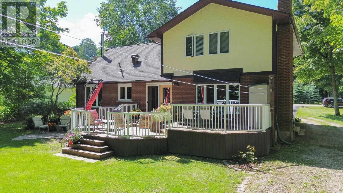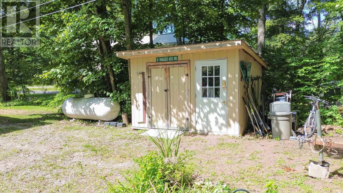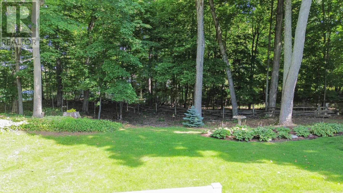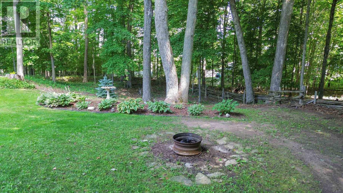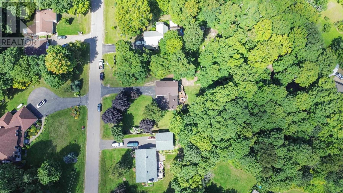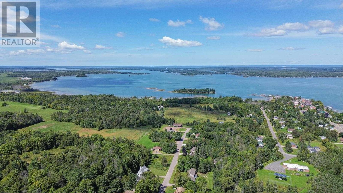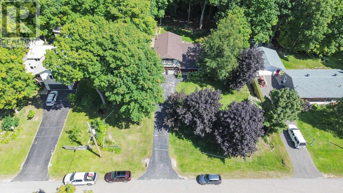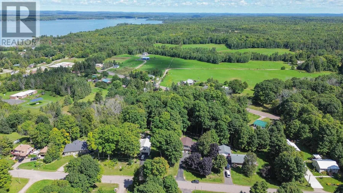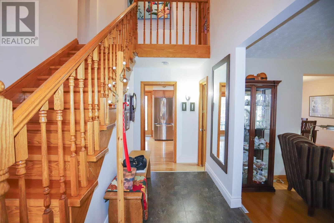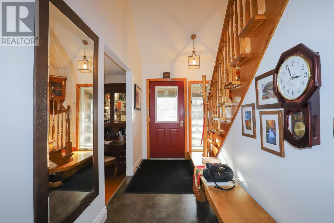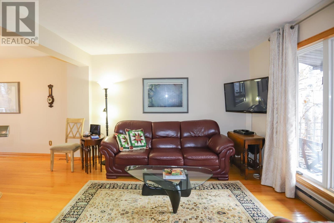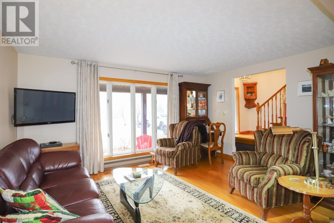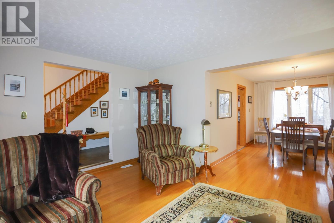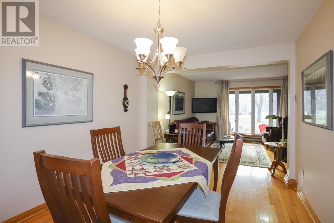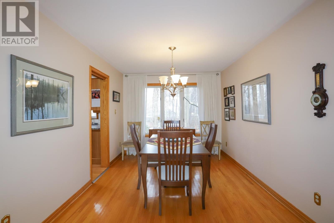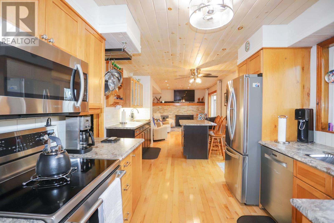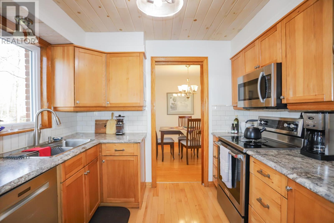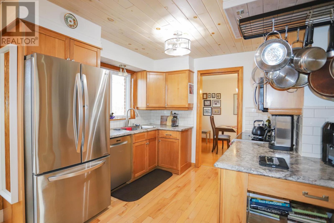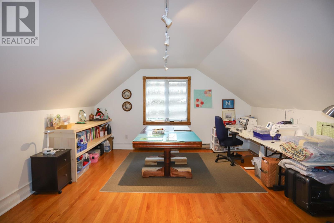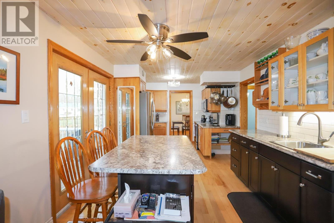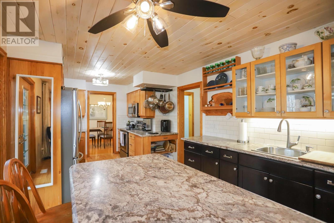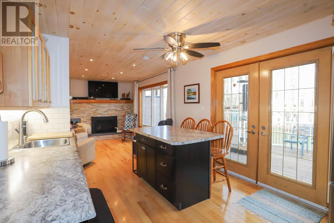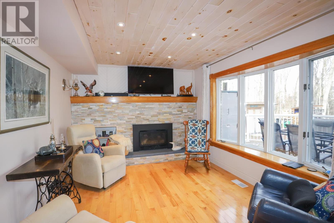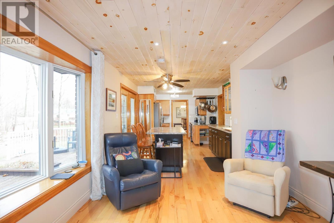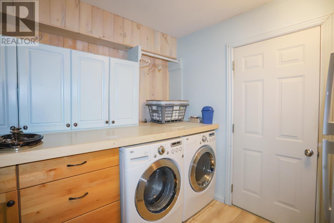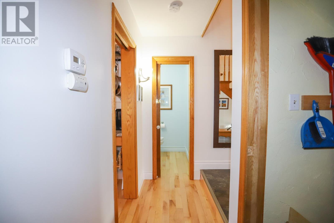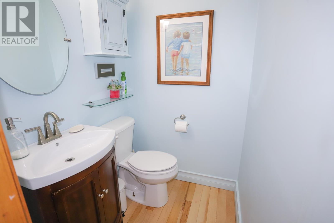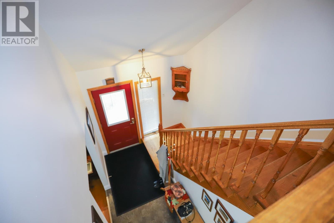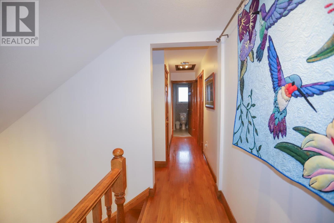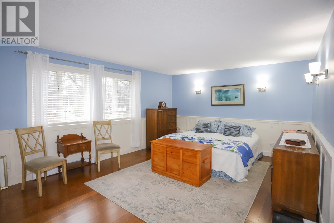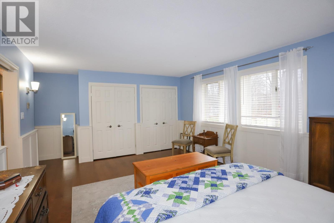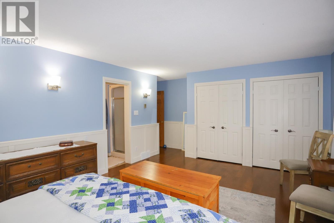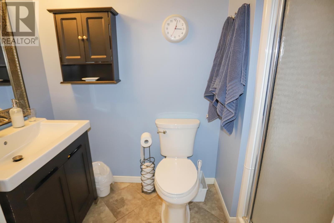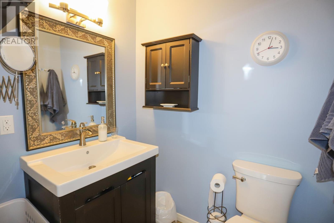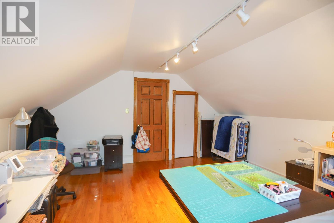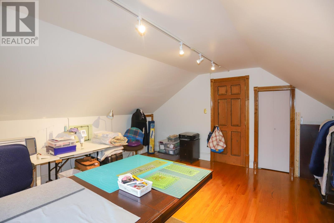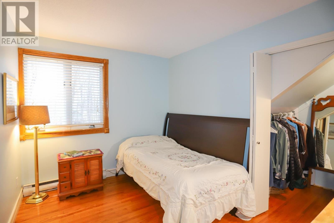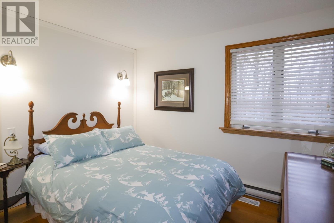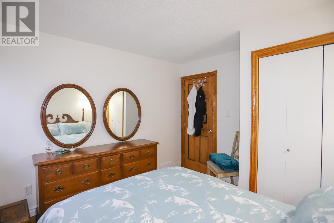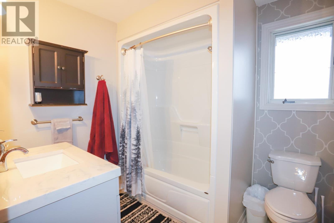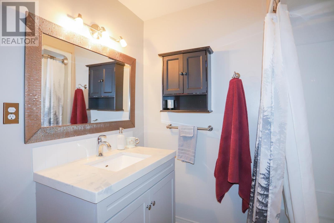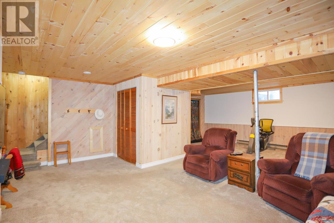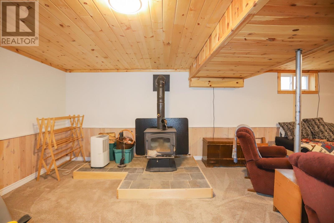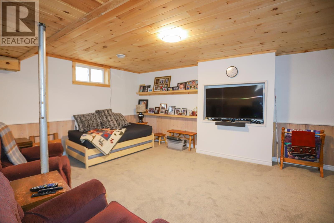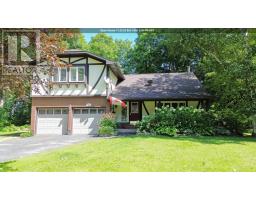1406 Littleton St Richards Landing, Ontario P0R 1J0
$459,900
Beautiful 4 bed, 3 bath home in Richards Landing. This well-maintained property features a nicely landscaped yard, spacious deck with newer railing system, and asphalt driveway with attached garage. Inside offers an updated kitchen with island and patio doors to the deck, formal dining room, main floor laundry, and hardwood floors throughout the main level. Mechanical updates include newer forced-air furnace and propane fireplace insert (2016), shingles (2020), and thermal windowpanes (2024). The finished basement includes a rec room with woodstove and new carpet. A great family home in a desirable location—move-in ready. (id:50886)
Property Details
| MLS® Number | SM253304 |
| Property Type | Single Family |
| Community Name | Richards Landing |
| Communication Type | High Speed Internet |
| Features | Paved Driveway |
| Storage Type | Storage Shed |
| Structure | Deck, Shed |
| View Type | View |
Building
| Bathroom Total | 3 |
| Bedrooms Above Ground | 4 |
| Bedrooms Total | 4 |
| Appliances | Microwave Built-in, Dishwasher, Stove, Dryer, Microwave, Blinds, Refrigerator, Washer |
| Architectural Style | 2 Level |
| Basement Development | Finished |
| Basement Type | Full (finished) |
| Constructed Date | 1980 |
| Construction Style Attachment | Detached |
| Exterior Finish | Brick, Stucco, Wood |
| Fireplace Fuel | Wood |
| Fireplace Present | Yes |
| Fireplace Total | 1 |
| Fireplace Type | Woodstove,stove |
| Flooring Type | Hardwood |
| Foundation Type | Poured Concrete |
| Half Bath Total | 1 |
| Heating Fuel | Propane, Wood |
| Heating Type | Forced Air, Wood Stove |
| Stories Total | 2 |
| Size Interior | 1,836 Ft2 |
| Utility Water | Municipal Water |
Parking
| Garage | |
| Attached Garage |
Land
| Access Type | Road Access |
| Acreage | No |
| Sewer | Septic System |
| Size Frontage | 120.0000 |
| Size Irregular | 0.63 |
| Size Total | 0.63 Ac|1/2 - 1 Acre |
| Size Total Text | 0.63 Ac|1/2 - 1 Acre |
Rooms
| Level | Type | Length | Width | Dimensions |
|---|---|---|---|---|
| Second Level | Primary Bedroom | 17.5 x 13.3 | ||
| Second Level | Bedroom | 11 x 8.11 | ||
| Second Level | Bedroom | 16 x 12.6 | ||
| Second Level | Bedroom | 10.8 x 8.7 | ||
| Second Level | Bathroom | 7.10 x 7.4 | ||
| Second Level | Ensuite | 4.7 x 5.9 | ||
| Basement | Recreation Room | 24 x 20 | ||
| Basement | Utility Room | 21 x 9.8 | ||
| Main Level | Kitchen | 12 x 10.9 | ||
| Main Level | Family Room | 10.9 x 14.01 | ||
| Main Level | Dining Room | 10 x 14.2 | ||
| Main Level | Living Room | 12.5 x 15.6 | ||
| Main Level | Laundry Room | 19.5 x 9.5 | ||
| Main Level | Bathroom | 4.10 x 4.3 |
Utilities
| Electricity | Available |
| Telephone | Available |
https://www.realtor.ca/real-estate/29117337/1406-littleton-st-richards-landing-richards-landing
Contact Us
Contact us for more information
Tricia Kent
Salesperson
tricia-kent.c21.ca/
121 Brock St.
Sault Ste. Marie, Ontario P6A 3B6
(705) 942-2100
(705) 942-9892
choicerealty.c21.ca/


