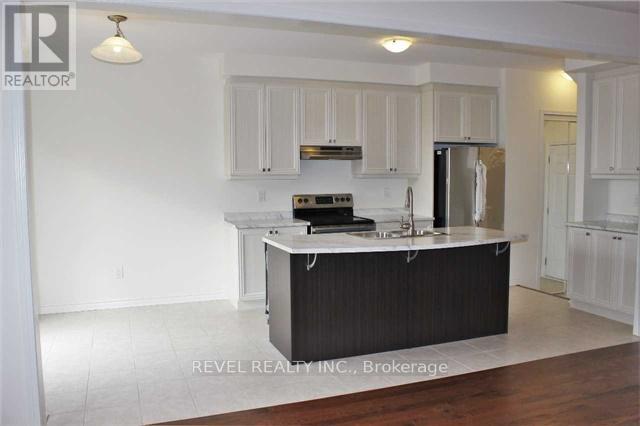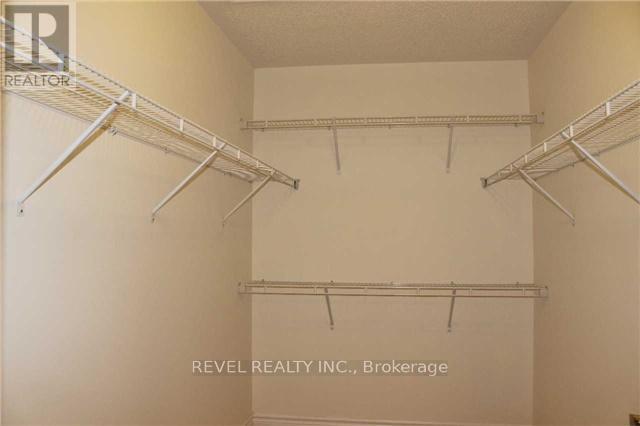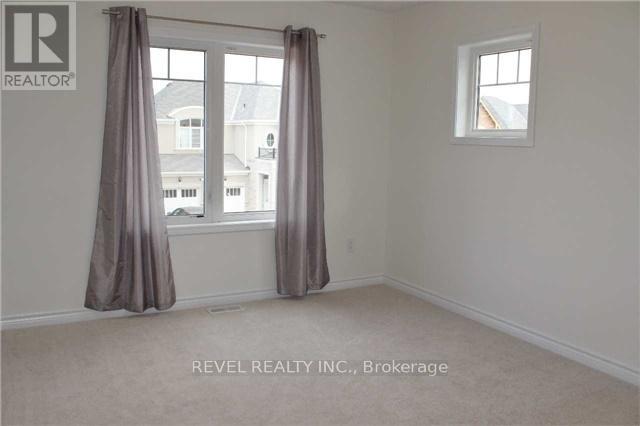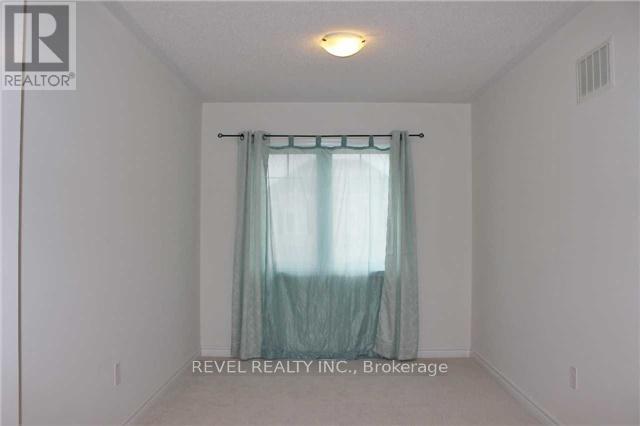1406 Whitney Terrace Milton, Ontario L9E 0B8
4 Bedroom
3 Bathroom
1499.9875 - 1999.983 sqft
Central Air Conditioning
Forced Air
$3,399 Monthly
1874 Sqft FULL HOME Detached 3 Bedrooms + Den upstairs + Office! Unfinished basement is yours to use - Parking for 3 (Single wide, no sidewalk). 2nd floor den is a full private room with door and window. All applicants require credit Reports, Job Letters, Rental App. (id:50886)
Property Details
| MLS® Number | W10427195 |
| Property Type | Single Family |
| Community Name | Ford |
| ParkingSpaceTotal | 3 |
Building
| BathroomTotal | 3 |
| BedroomsAboveGround | 3 |
| BedroomsBelowGround | 1 |
| BedroomsTotal | 4 |
| Appliances | Window Coverings |
| BasementDevelopment | Unfinished |
| BasementType | N/a (unfinished) |
| ConstructionStyleAttachment | Detached |
| CoolingType | Central Air Conditioning |
| ExteriorFinish | Brick, Vinyl Siding |
| FlooringType | Ceramic, Hardwood, Carpeted |
| FoundationType | Poured Concrete |
| HalfBathTotal | 1 |
| HeatingFuel | Natural Gas |
| HeatingType | Forced Air |
| StoriesTotal | 2 |
| SizeInterior | 1499.9875 - 1999.983 Sqft |
| Type | House |
| UtilityWater | Municipal Water |
Parking
| Attached Garage |
Land
| Acreage | No |
| Sewer | Sanitary Sewer |
Rooms
| Level | Type | Length | Width | Dimensions |
|---|---|---|---|---|
| Second Level | Primary Bedroom | 4.45 m | 3.59 m | 4.45 m x 3.59 m |
| Second Level | Bedroom 2 | 3.68 m | 3.04 m | 3.68 m x 3.04 m |
| Second Level | Bedroom 3 | 3.07 m | 3.04 m | 3.07 m x 3.04 m |
| Second Level | Office | 3.65 m | 2.49 m | 3.65 m x 2.49 m |
| Main Level | Kitchen | 3.77 m | 2.92 m | 3.77 m x 2.92 m |
| Main Level | Eating Area | 2.92 m | 2.74 m | 2.92 m x 2.74 m |
| Main Level | Living Room | 3.65 m | 3.35 m | 3.65 m x 3.35 m |
| Main Level | Dining Room | 3.04 m | 3.65 m | 3.04 m x 3.65 m |
| Main Level | Den | 3.96 m | 2.49 m | 3.96 m x 2.49 m |
https://www.realtor.ca/real-estate/27657500/1406-whitney-terrace-milton-ford-ford
Interested?
Contact us for more information
Fred De Carolis
Salesperson
Revel Realty Inc.
336 Bronte St S #225
Milton, Ontario L9T 7W6
336 Bronte St S #225
Milton, Ontario L9T 7W6
Janet Scott Burch
Salesperson
Revel Realty Inc.
336 Bronte St S Unit 225a
Milton, Ontario L9T 6V1
336 Bronte St S Unit 225a
Milton, Ontario L9T 6V1































