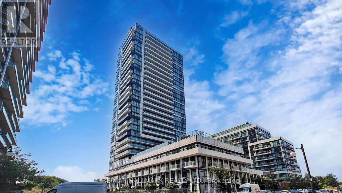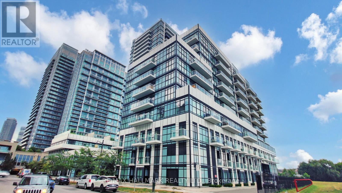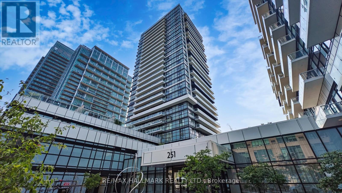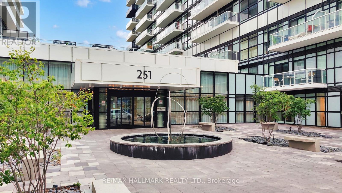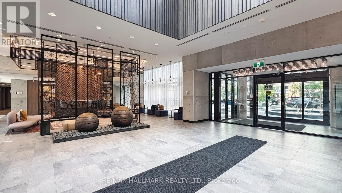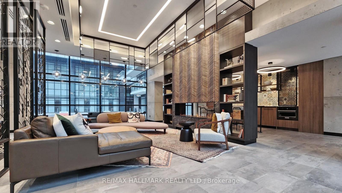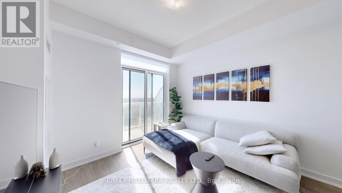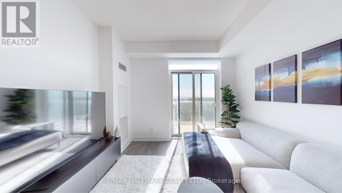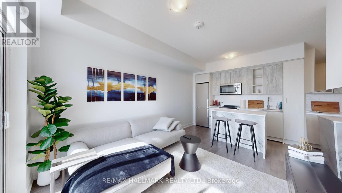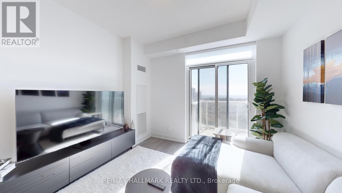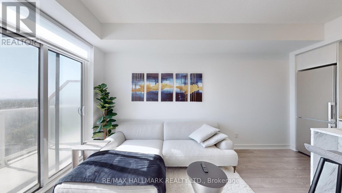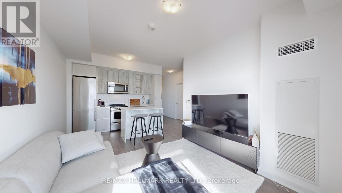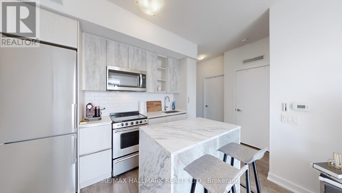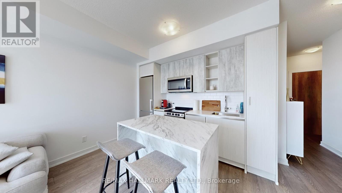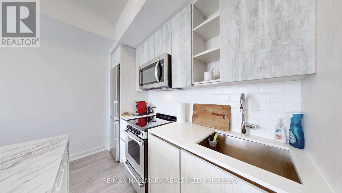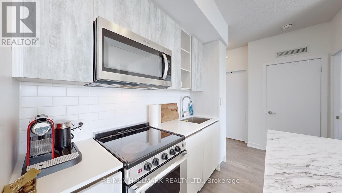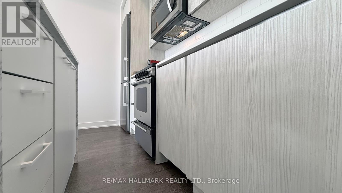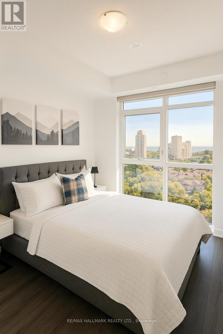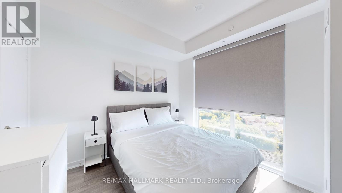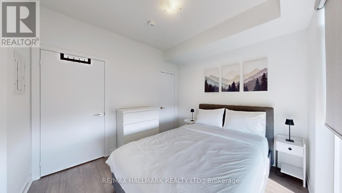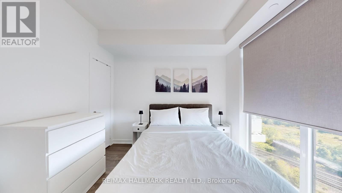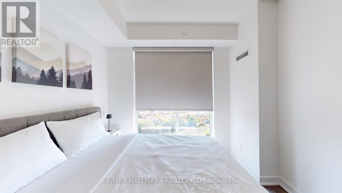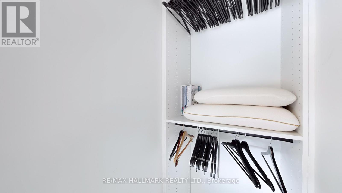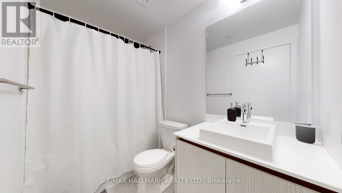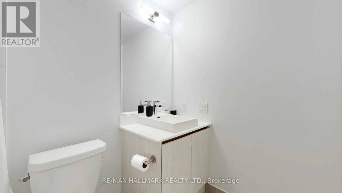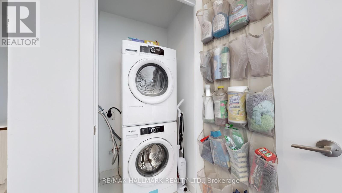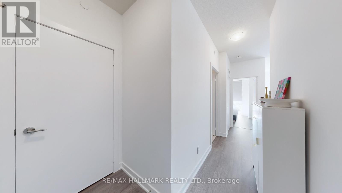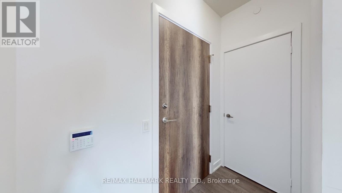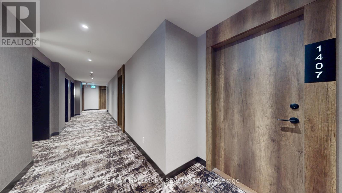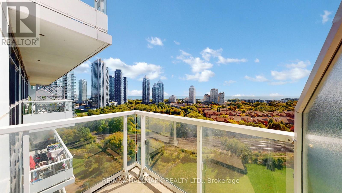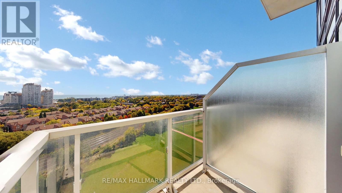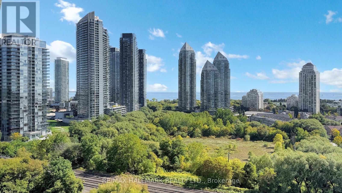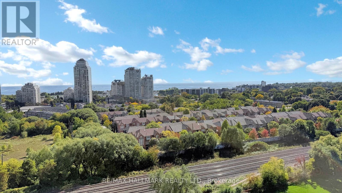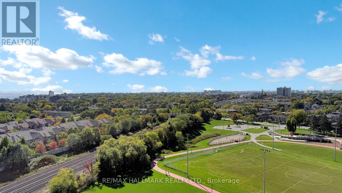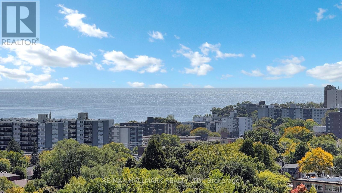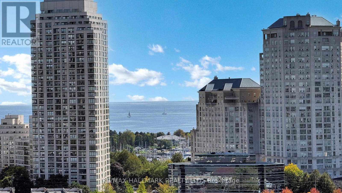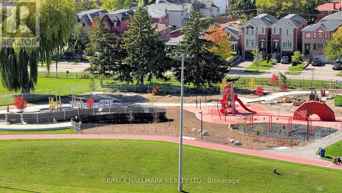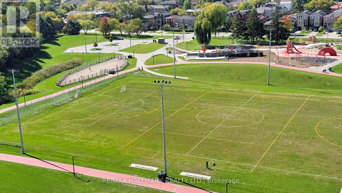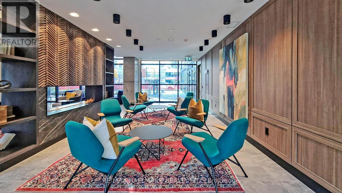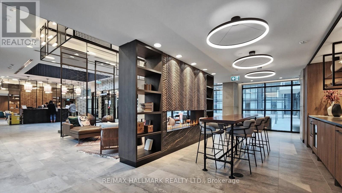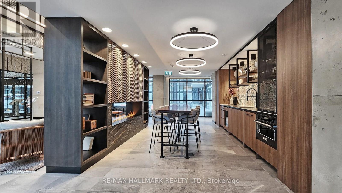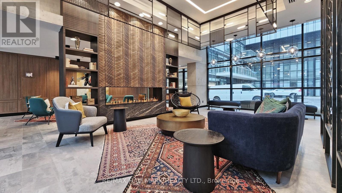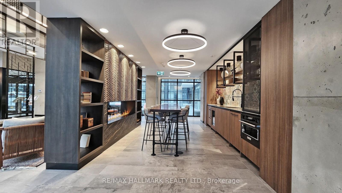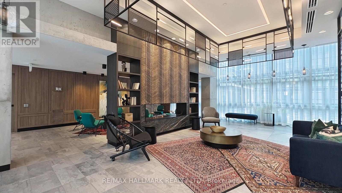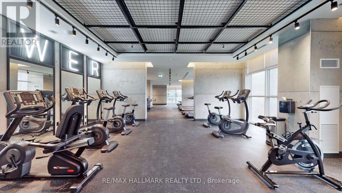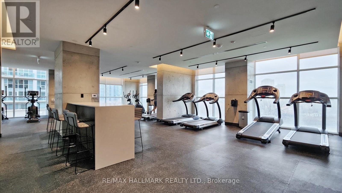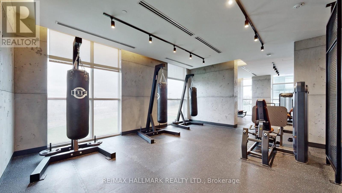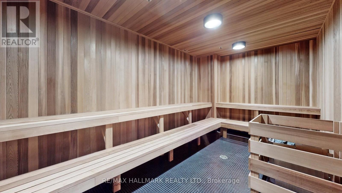1407 - 251 Manitoba Street Toronto, Ontario M8Y 0C7
$2,300 Monthly
Stunning south-facing corner suite with panoramic lake views. This bright one-bedroom, one-bathroom unit includes parking and a locker, and features floor-to-ceiling windows, quartz countertops, stainless steel appliances, a semi-ensuite and walk-in closet. Enjoy a variety of amenities, from the outdoor infinity pool and rooftop lounge to the fully equipped gym, sauna, party room, guest suites, games room, and pet wash station. All just minutes to Gardiner, Mimico GO, Humber Bay Park, a bike path leading directly to Downtown Toronto, Costco, restaurants, cafes, grocery stores and so much more. The perfect blend of convenience and lifestyle awaits. (id:50886)
Property Details
| MLS® Number | W12446571 |
| Property Type | Single Family |
| Community Name | Mimico |
| Amenities Near By | Hospital, Park, Schools, Public Transit |
| Community Features | Pets Allowed With Restrictions |
| Features | Balcony, Carpet Free, In Suite Laundry |
| Parking Space Total | 1 |
| Pool Type | Outdoor Pool |
| View Type | Lake View |
Building
| Bathroom Total | 1 |
| Bedrooms Above Ground | 1 |
| Bedrooms Total | 1 |
| Age | 0 To 5 Years |
| Amenities | Party Room, Exercise Centre, Sauna, Visitor Parking, Storage - Locker, Security/concierge |
| Appliances | Dishwasher, Dryer, Microwave, Stove, Washer, Window Coverings, Refrigerator |
| Basement Type | None |
| Cooling Type | Central Air Conditioning |
| Exterior Finish | Concrete |
| Flooring Type | Laminate |
| Foundation Type | Concrete |
| Heating Fuel | Natural Gas |
| Heating Type | Forced Air |
| Size Interior | 500 - 599 Ft2 |
| Type | Apartment |
Parking
| Underground | |
| Garage |
Land
| Acreage | No |
| Land Amenities | Hospital, Park, Schools, Public Transit |
| Surface Water | Lake/pond |
Rooms
| Level | Type | Length | Width | Dimensions |
|---|---|---|---|---|
| Main Level | Living Room | 3.302 m | 3.1496 m | 3.302 m x 3.1496 m |
| Main Level | Dining Room | 3.302 m | 3.1496 m | 3.302 m x 3.1496 m |
| Main Level | Kitchen | 3.302 m | 2.1336 m | 3.302 m x 2.1336 m |
| Main Level | Bedroom | 3.0734 m | 3.048 m | 3.0734 m x 3.048 m |
https://www.realtor.ca/real-estate/28955414/1407-251-manitoba-street-toronto-mimico-mimico
Contact Us
Contact us for more information
Simmi Minhas
Broker
www.simmiminhas.com/
www.facebook.com/simmikminhas
www.linkedin.com/in/simmikminhas/
685 Sheppard Ave E #401
Toronto, Ontario M2K 1B6
(416) 494-7653
(416) 494-0016

