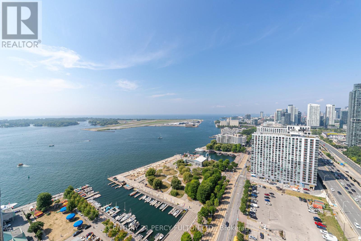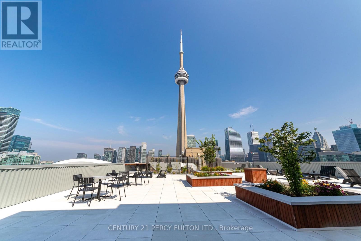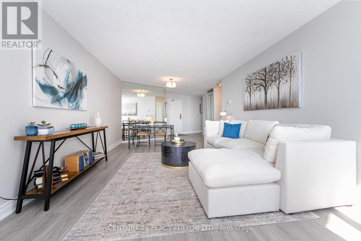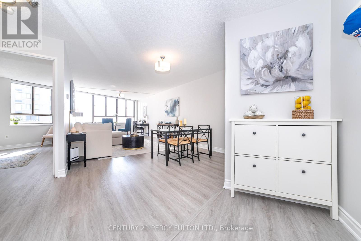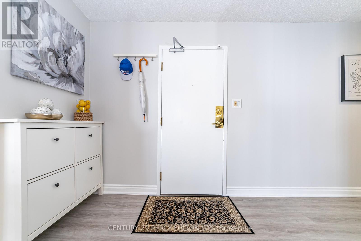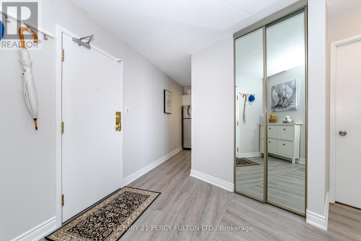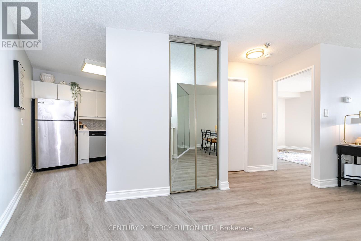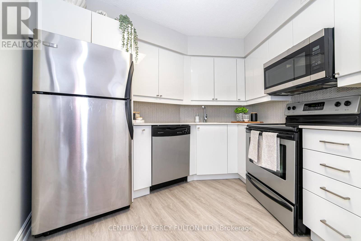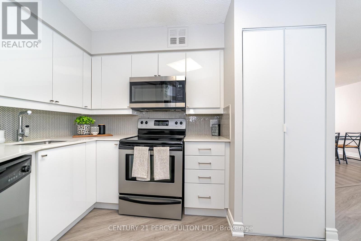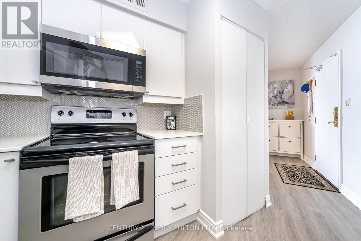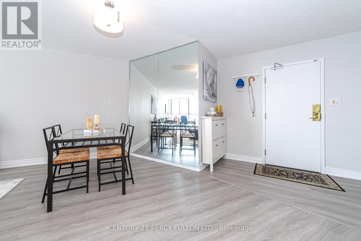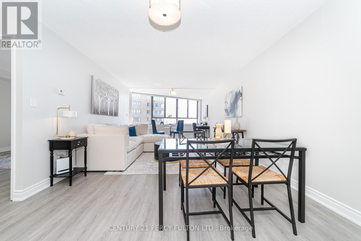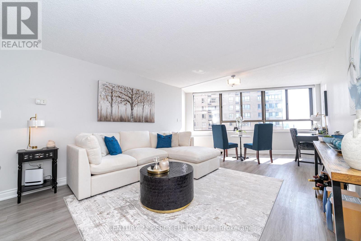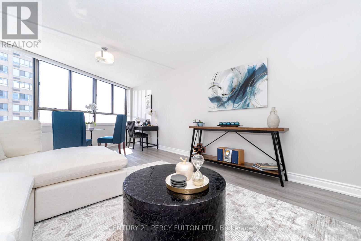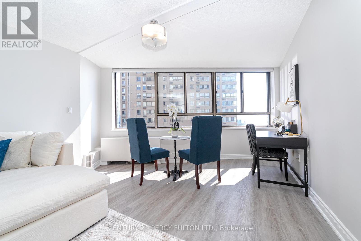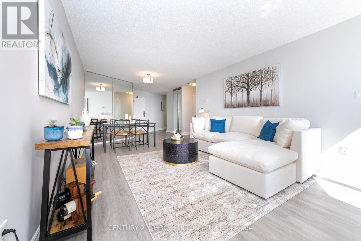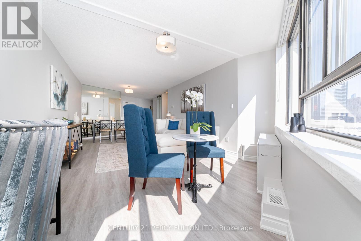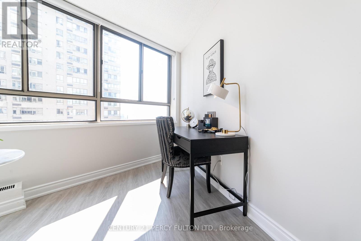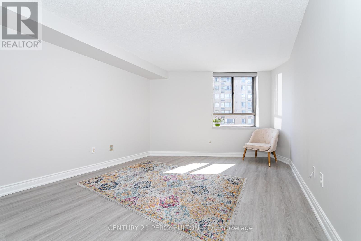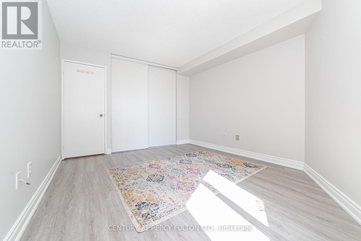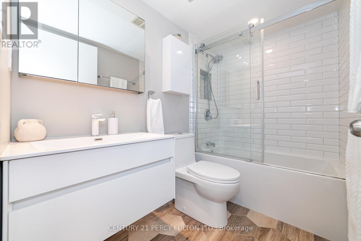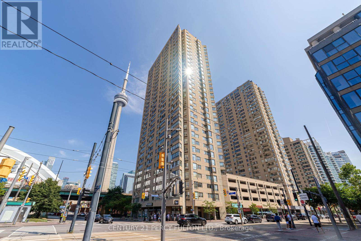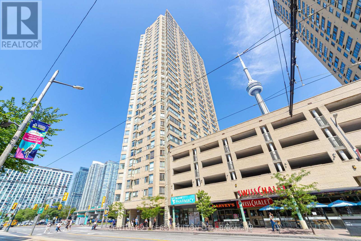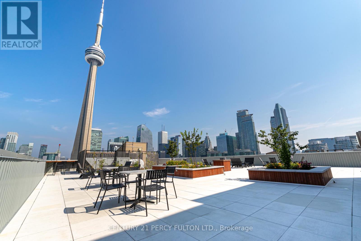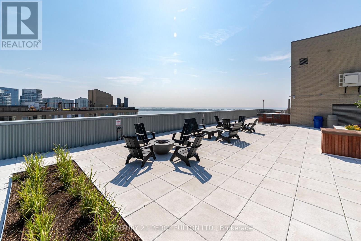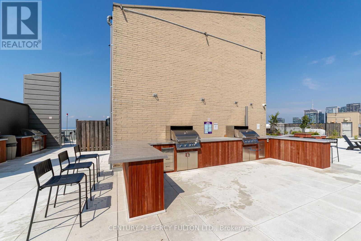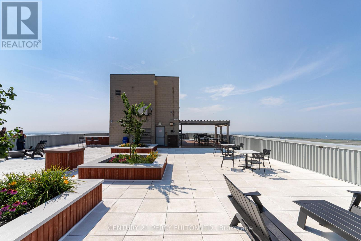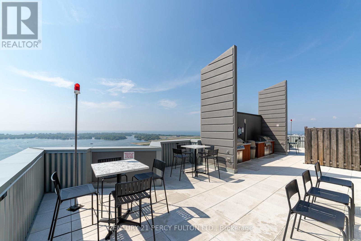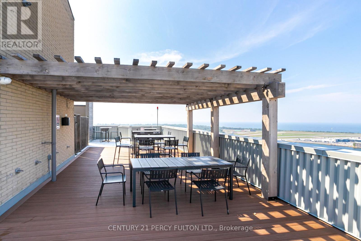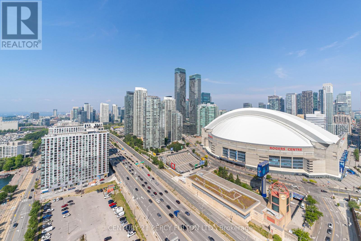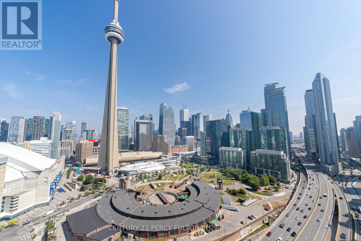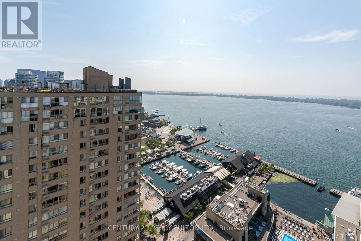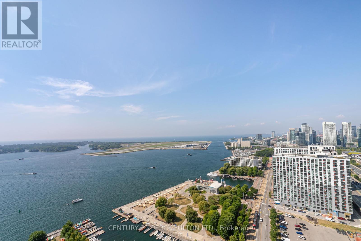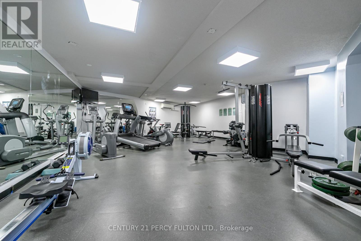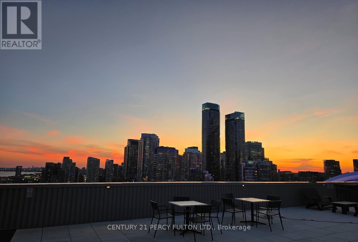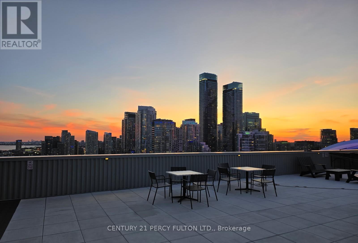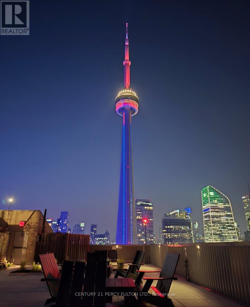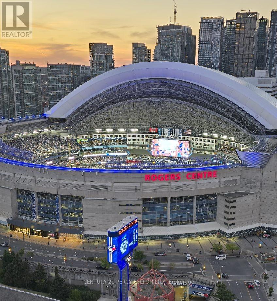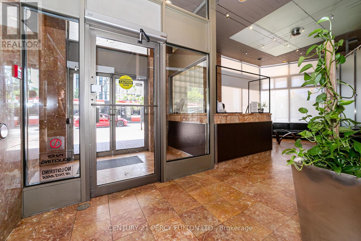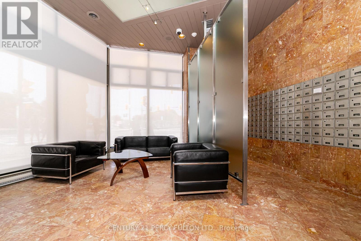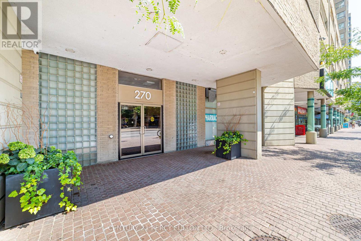1407 - 270 Queens Quay W Toronto, Ontario M5J 2N4
$554,900Maintenance, Water, Common Area Maintenance, Insurance, Cable TV
$653 Monthly
Maintenance, Water, Common Area Maintenance, Insurance, Cable TV
$653 MonthlyWake up to the sparkle of the lake and the energy of the city in this beautifully designed 1-bedroomcondo, perfectly positioned where the waterfront meets urban convenience. The bright, open-conceptliving and dining space is framed by large windows, inviting in natural light and stunning water viewsthat change with the seasons. Your king-size bedroom is a calm, private retreat, complete with a closetfeaturing built-in shelving to keep everything organized. Quartz counters and wide plank flooring add atouch of modern elegance to every step.Step outside your door and youre instantly connected transitjust steps away, waterfront trails for your morning run or evening stroll, cafes to grab your coffee, androoftop spaces where you can watch the sun set over the lake and city skyline.This is more than a home its a lifestyle. Where the rhythm of the water meets the heartbeat of the city. (id:50886)
Property Details
| MLS® Number | C12337841 |
| Property Type | Single Family |
| Community Name | Waterfront Communities C1 |
| Community Features | Pet Restrictions |
| Features | Elevator |
| Water Front Type | Waterfront |
Building
| Bathroom Total | 1 |
| Bedrooms Above Ground | 1 |
| Bedrooms Total | 1 |
| Amenities | Security/concierge, Sauna, Exercise Centre, Storage - Locker |
| Appliances | Blinds, Dishwasher, Dryer, Furniture, Microwave, Range, Stove, Washer, Refrigerator |
| Cooling Type | Central Air Conditioning |
| Exterior Finish | Brick |
| Fire Protection | Security Guard |
| Flooring Type | Laminate |
| Heating Fuel | Natural Gas |
| Heating Type | Forced Air |
| Size Interior | 700 - 799 Ft2 |
| Type | Apartment |
Parking
| No Garage |
Land
| Acreage | No |
Rooms
| Level | Type | Length | Width | Dimensions |
|---|---|---|---|---|
| Flat | Living Room | 7.21 m | 3.8 m | 7.21 m x 3.8 m |
| Flat | Dining Room | 7.21 m | 3.8 m | 7.21 m x 3.8 m |
| Flat | Den | 3.8 m | 2 m | 3.8 m x 2 m |
| Flat | Kitchen | 3.6 m | 2.6 m | 3.6 m x 2.6 m |
| Flat | Primary Bedroom | 4.5 m | 3.3 m | 4.5 m x 3.3 m |
Contact Us
Contact us for more information
Maria Campolongo
Salesperson
2911 Kennedy Road
Toronto, Ontario M1V 1S8
(416) 298-8200
(416) 298-6602
HTTP://www.c21percyfulton.com

