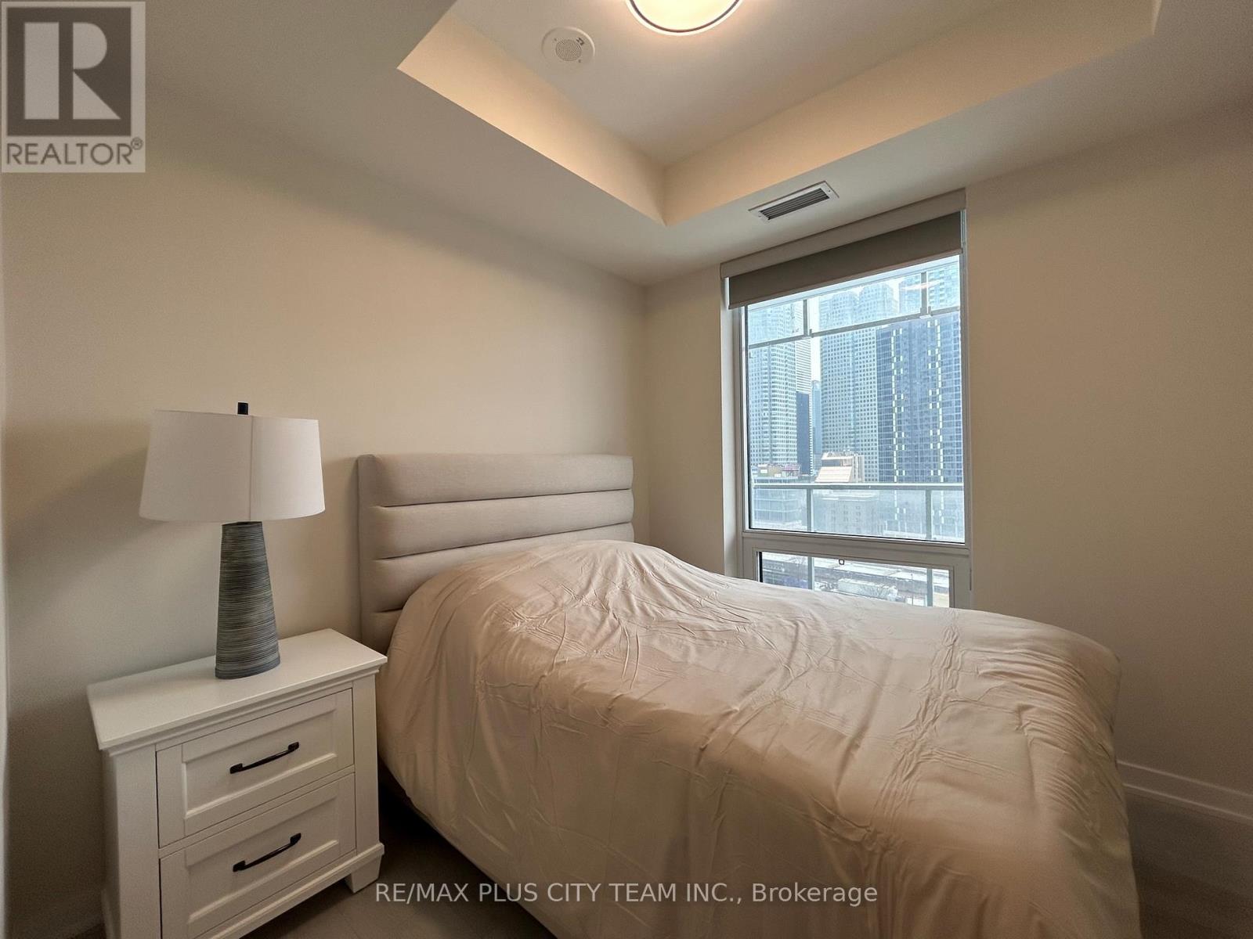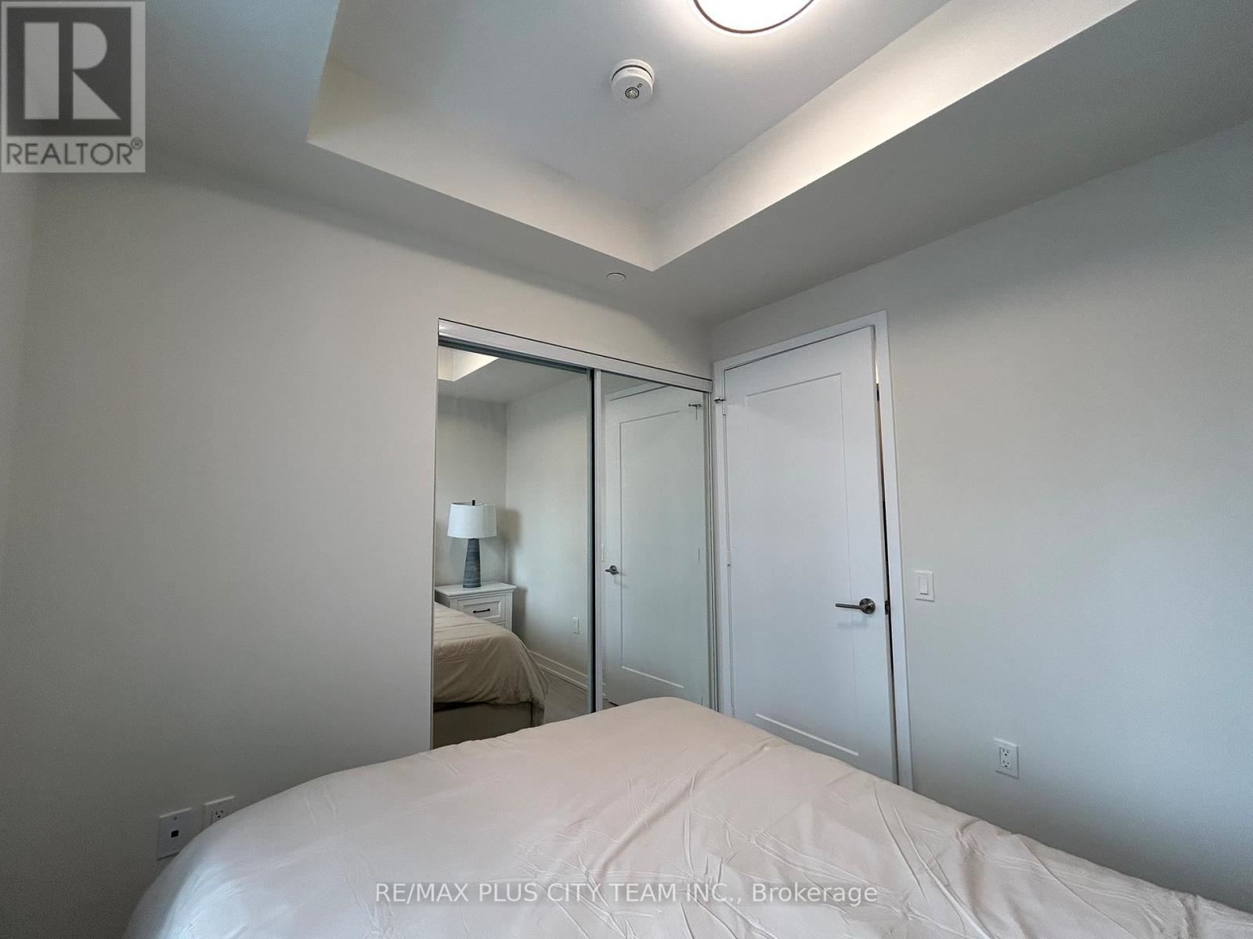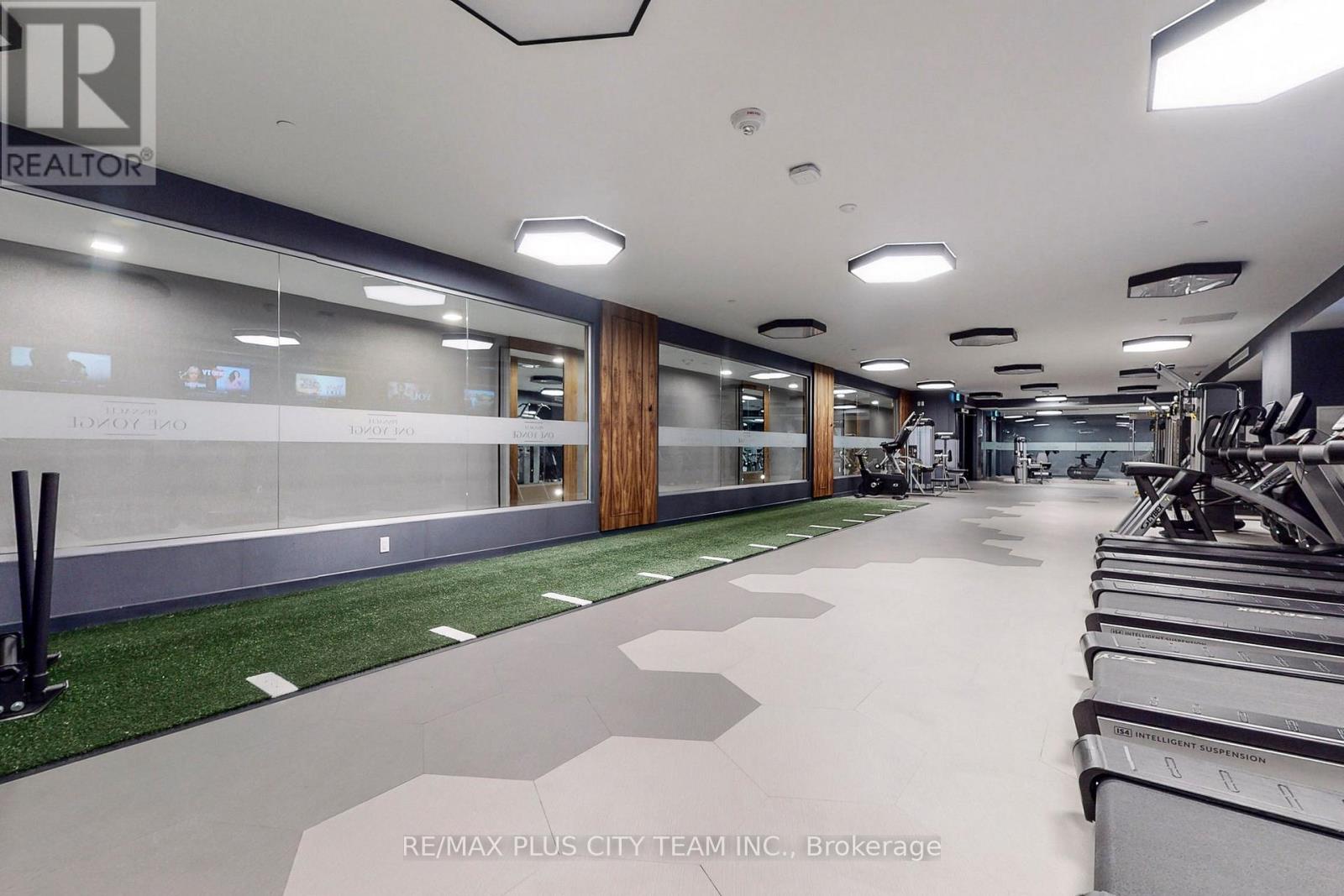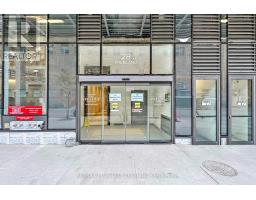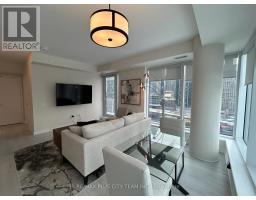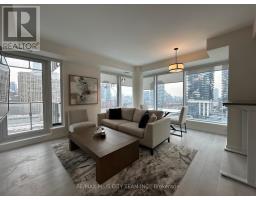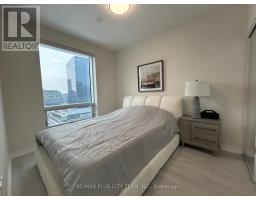1407 - 28 Freeland Street Toronto, Ontario M5E 0E3
$3,700 Monthly
Move right into this freshly painted, fully furnished 2-bedroom corner unit, offering panoramic views and designer furniture in the heart of downtown Toronto. Enjoy 759 sq. ft. of bright, open living space plus an 84 sq. ft. balconyperfect for relaxing or entertaining. The home features 9-foot smooth ceilings and a modern kitchen with high-end built-in appliances for a sleek, contemporary feel. Both bedrooms are generously sized, providing comfort and functionality. Residents have access to exceptional amenities, including an outdoor walking track, dog run, pet wash station, and a multi-use amenity room. Located just steps from Union Station, Scotiabank Arena, CN Tower, Rogers Centre, Harbourfront, and the Financial District, this unit offers unbeatable convenience with access to top restaurants, entertainment, and public transit right outside your door. (id:50886)
Property Details
| MLS® Number | C11985815 |
| Property Type | Single Family |
| Community Name | Waterfront Communities C8 |
| Amenities Near By | Public Transit |
| Community Features | Pet Restrictions, Community Centre |
| Features | Balcony, Carpet Free |
| Parking Space Total | 1 |
| View Type | View |
| Water Front Type | Waterfront |
Building
| Bathroom Total | 1 |
| Bedrooms Above Ground | 2 |
| Bedrooms Total | 2 |
| Amenities | Security/concierge, Exercise Centre, Party Room |
| Appliances | Dishwasher, Dryer, Microwave, Range, Stove, Washer, Refrigerator |
| Cooling Type | Central Air Conditioning |
| Exterior Finish | Concrete |
| Flooring Type | Laminate |
| Heating Fuel | Electric |
| Heating Type | Forced Air |
| Size Interior | 700 - 799 Ft2 |
| Type | Apartment |
Parking
| Underground | |
| Garage |
Land
| Acreage | No |
| Land Amenities | Public Transit |
| Surface Water | Lake/pond |
Rooms
| Level | Type | Length | Width | Dimensions |
|---|---|---|---|---|
| Flat | Living Room | 4.35 m | 4.75 m | 4.35 m x 4.75 m |
| Flat | Dining Room | 4.35 m | 4.75 m | 4.35 m x 4.75 m |
| Flat | Kitchen | 2.71 m | 3.23 m | 2.71 m x 3.23 m |
| Flat | Primary Bedroom | 2.83 m | 3.32 m | 2.83 m x 3.32 m |
| Flat | Bedroom 2 | 2.74 m | 2.92 m | 2.74 m x 2.92 m |
Contact Us
Contact us for more information
Sundeep Bahl
Salesperson
www.remaxpluscity.com/
14b Harbour Street
Toronto, Ontario M5J 2Y4
(647) 259-8806
(416) 866-8806
Jackson Scarfe
Salesperson
14b Harbour Street
Toronto, Ontario M5J 2Y4
(647) 259-8806
(416) 866-8806













