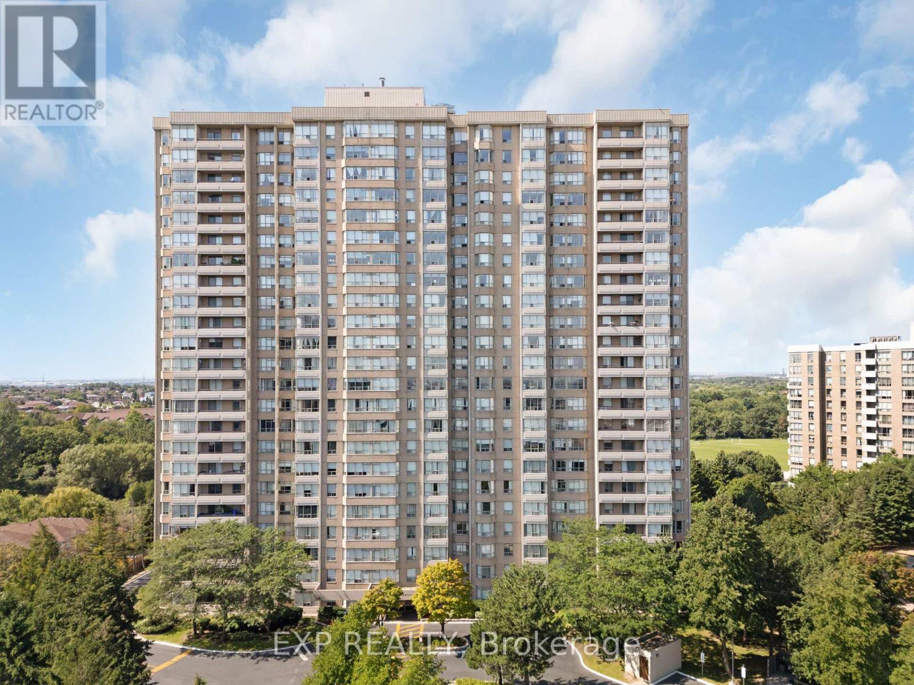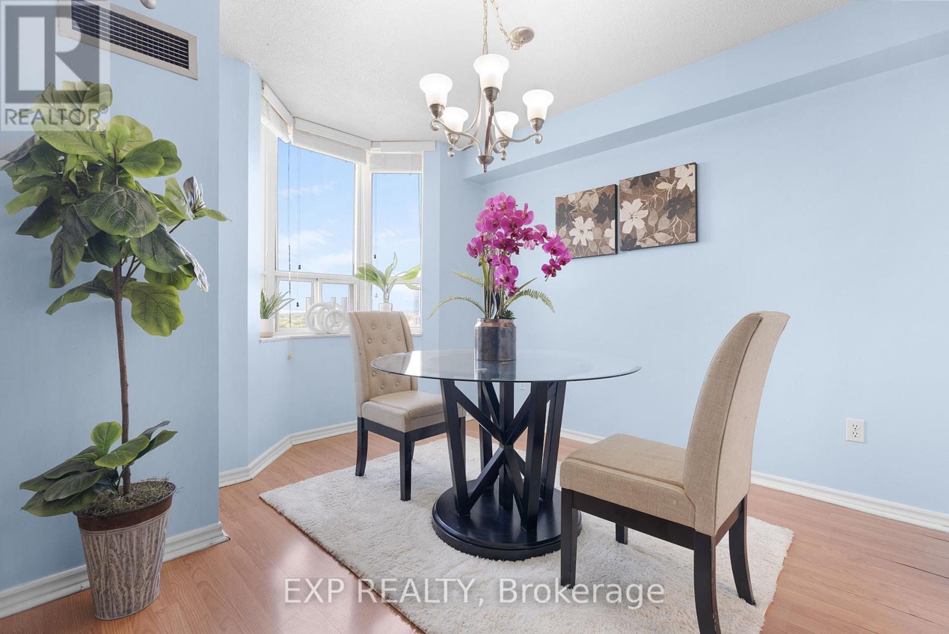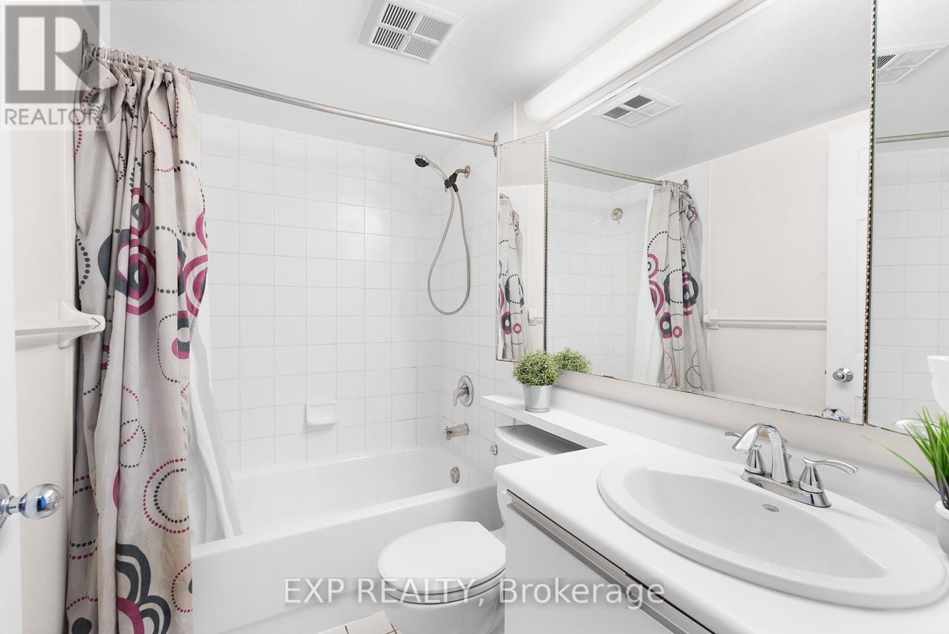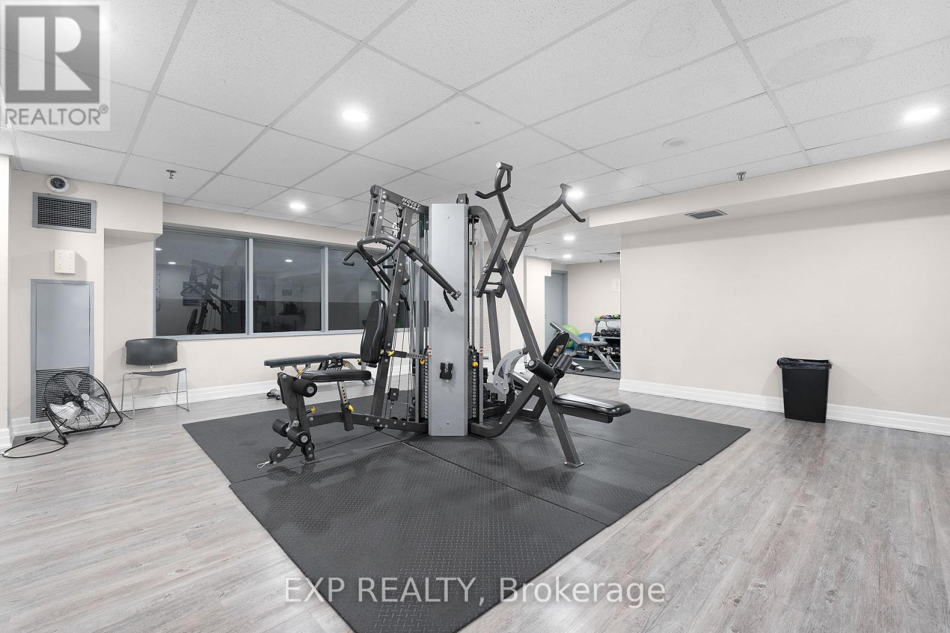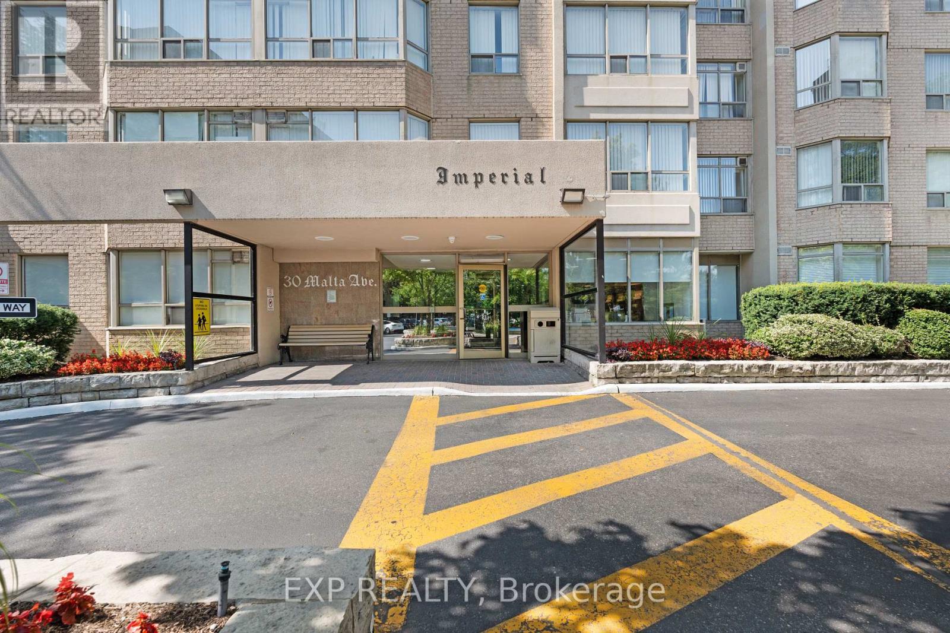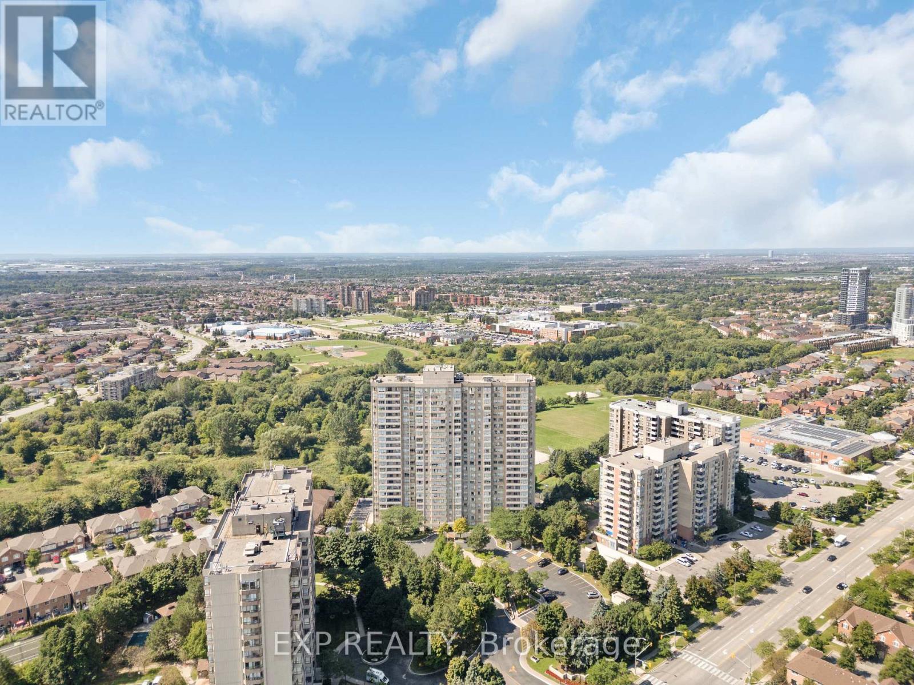1407 - 30 Malta Avenue Brampton, Ontario L6Y 4S5
$525,000Maintenance, Heat, Electricity, Water, Common Area Maintenance, Insurance, Parking
$1,097.94 Monthly
Maintenance, Heat, Electricity, Water, Common Area Maintenance, Insurance, Parking
$1,097.94 MonthlyWelcome to 30 Malta Avenue, located in the vibrant Fletchers Creek South community of Brampton! This stunning 3-bedroom plus den, 2 full bathroom condo apartment offers a perfect blend of comfort, convenience, and natural light. The northwest-facing unit is bathed in the warm glow of evening sunsets, with spacious bedrooms featuring new carpeting. The building includes fantastic amenities such as a billiards room, outdoor pool, tennis court, and gym, while underground parking with 24-hour security ensures a safe living environment. Conveniently located near schools, highways 407 and 410, and a plaza with restaurants and a grocery store within walking distance, this condo provides easy access to daily essentials and recreational activities. Dont miss the opportunity to make this bright and spacious unit your new home! (id:50886)
Property Details
| MLS® Number | W10424374 |
| Property Type | Single Family |
| Community Name | Fletcher's Creek South |
| AmenitiesNearBy | Hospital, Park, Schools, Public Transit |
| CommunityFeatures | Pets Not Allowed, Community Centre |
| Features | Wheelchair Access, Balcony, In Suite Laundry |
| ParkingSpaceTotal | 1 |
| PoolType | Outdoor Pool |
| Structure | Tennis Court |
Building
| BathroomTotal | 2 |
| BedroomsAboveGround | 3 |
| BedroomsBelowGround | 1 |
| BedroomsTotal | 4 |
| Amenities | Exercise Centre, Party Room, Visitor Parking, Security/concierge |
| Appliances | Dishwasher, Dryer, Refrigerator, Stove, Washer |
| CoolingType | Central Air Conditioning |
| ExteriorFinish | Brick |
| FireProtection | Security Guard, Security System |
| HeatingFuel | Natural Gas |
| HeatingType | Forced Air |
| SizeInterior | 1199.9898 - 1398.9887 Sqft |
| Type | Apartment |
Parking
| Underground |
Land
| Acreage | No |
| LandAmenities | Hospital, Park, Schools, Public Transit |
| ZoningDescription | 211014020001026 |
Rooms
| Level | Type | Length | Width | Dimensions |
|---|---|---|---|---|
| Flat | Living Room | 3.3 m | 5.58 m | 3.3 m x 5.58 m |
| Flat | Dining Room | 2.54 m | 3.58 m | 2.54 m x 3.58 m |
| Flat | Kitchen | 3.45 m | 4.47 m | 3.45 m x 4.47 m |
| Flat | Primary Bedroom | 3.65 m | 5.36 m | 3.65 m x 5.36 m |
| Flat | Bedroom 2 | 2.79 m | 3.61 m | 2.79 m x 3.61 m |
| Flat | Bedroom 3 | 2.79 m | 3.58 m | 2.79 m x 3.58 m |
| Flat | Den | 2.82 m | 2.77 m | 2.82 m x 2.77 m |
| Flat | Bathroom | 2.76 m | 2.31 m | 2.76 m x 2.31 m |
Interested?
Contact us for more information
Mats Moy
Salesperson
4711 Yonge St Unit C 10/fl
Toronto, Ontario M2N 6K8

