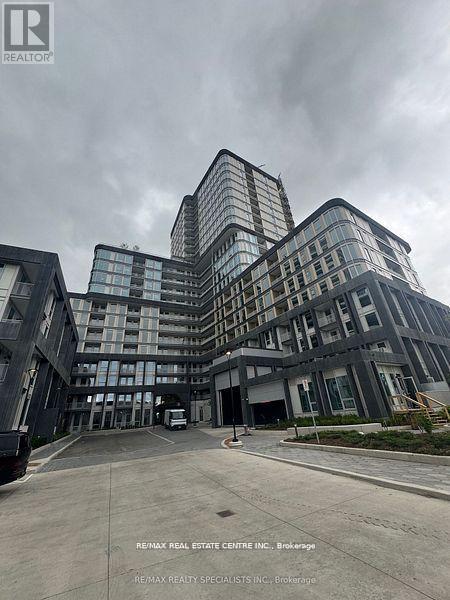1407 - 3240 William Coltson Avenue Oakville, Ontario L6H 8C8
$2,400 Monthly
This stunning brand-new spacious and brigth Corner 1 bedroom + den suite has never been lived in and offers the perfect blend of modern style and functional design. The bright, open-concept layout with laminate flooring throughout creates a versatile space for relaxing, entertaining, or working from home. Step out to your private balcony for morning coffee or evening unwinding. Enjoy the convenience of an ensuite laundry room with extra storage, plus one underground parking space and locker.Residents of The Jackson enjoy top-tier amenities including a fitness center, yoga and movement studio, media lounge, rooftop terrace, indoor bicycle storage, and a pet wash station. Ideally located near Sheridan College, shopping plazas, public transit, and just minutes to the GO Station and Highways 403 & 407, this is stylish living in a highly sought-after location. (id:50886)
Property Details
| MLS® Number | W12541676 |
| Property Type | Single Family |
| Community Name | 1010 - JM Joshua Meadows |
| Amenities Near By | Hospital, Public Transit, Schools |
| Community Features | Pets Allowed With Restrictions |
| Features | Elevator, Balcony, Carpet Free, In Suite Laundry |
| Parking Space Total | 1 |
Building
| Bathroom Total | 1 |
| Bedrooms Above Ground | 1 |
| Bedrooms Below Ground | 1 |
| Bedrooms Total | 2 |
| Age | New Building |
| Amenities | Security/concierge, Exercise Centre, Storage - Locker |
| Appliances | Window Coverings |
| Basement Type | None |
| Cooling Type | Central Air Conditioning |
| Exterior Finish | Brick |
| Fire Protection | Alarm System, Security System, Smoke Detectors |
| Flooring Type | Laminate |
| Heating Fuel | Electric, Natural Gas |
| Heating Type | Heat Pump, Not Known |
| Size Interior | 600 - 699 Ft2 |
| Type | Apartment |
Parking
| Underground | |
| Garage |
Land
| Acreage | No |
| Land Amenities | Hospital, Public Transit, Schools |
Rooms
| Level | Type | Length | Width | Dimensions |
|---|---|---|---|---|
| Main Level | Living Room | 3.57 m | 3.35 m | 3.57 m x 3.35 m |
| Main Level | Kitchen | 2.56 m | 2.74 m | 2.56 m x 2.74 m |
| Main Level | Bedroom | 3.02 m | 3.41 m | 3.02 m x 3.41 m |
| Main Level | Den | 2.59 m | 2.22 m | 2.59 m x 2.22 m |
Contact Us
Contact us for more information
Rita Singh
Salesperson
(647) 330-2802
1140 Burnhamthorpe Rd W #141-A
Mississauga, Ontario L5C 4E9
(905) 270-2000
(905) 270-0047
Bashar Mahfooth
Broker
www.basharmahfooth.com/
www.facebook.com/bashar.mahfoodh
twitter.com/bmahfoodh
www.linkedin.com/hp/?dnr=_BJkix-2sidTvFezlB-uGOe5scRTv5eS1mQA&trk=nav_responsive_tab_home
1140 Burnhamthorpe Rd W #141-A
Mississauga, Ontario L5C 4E9
(905) 270-2000
(905) 270-0047



