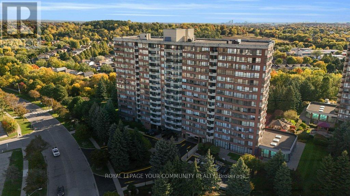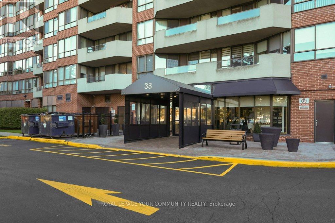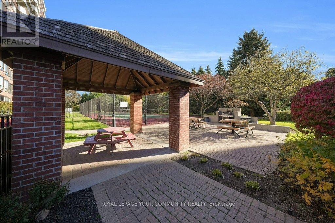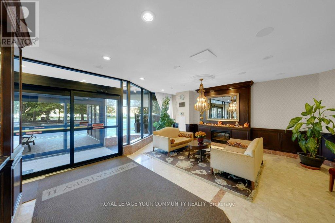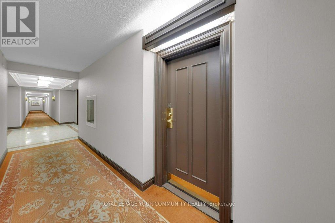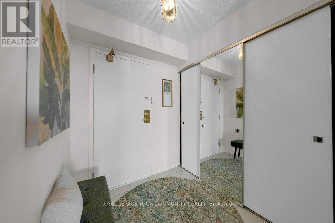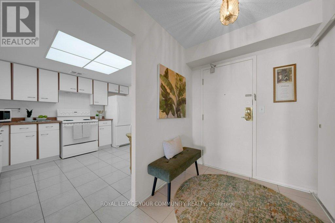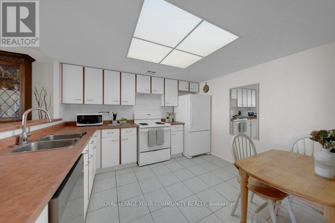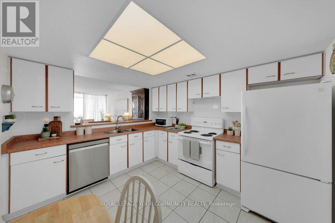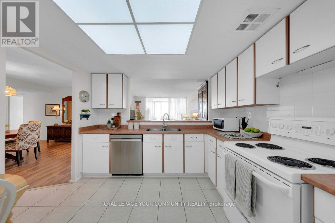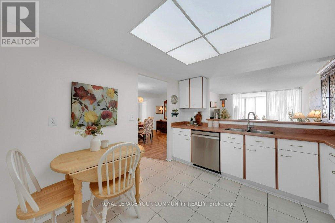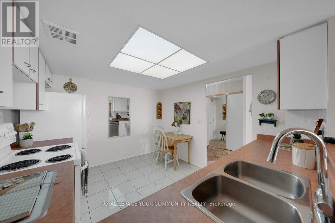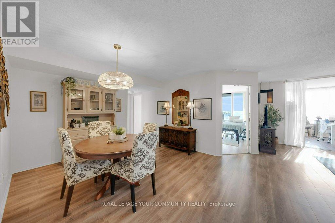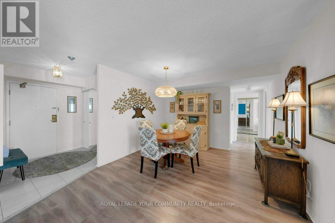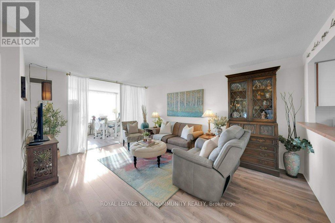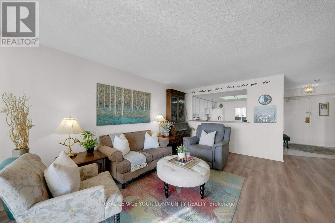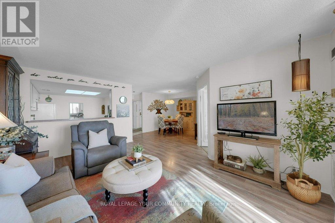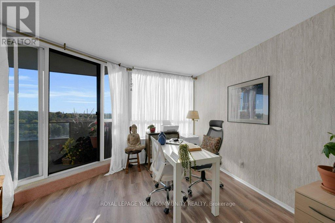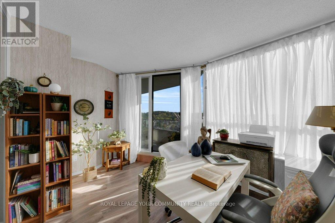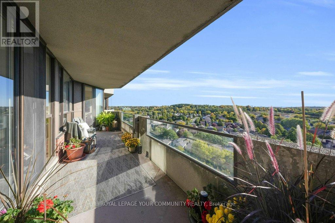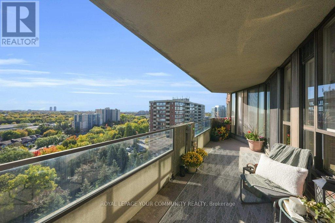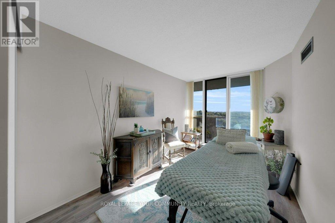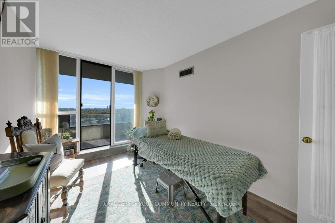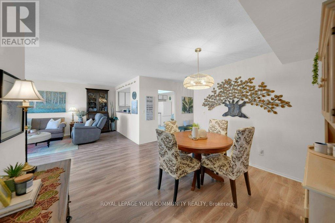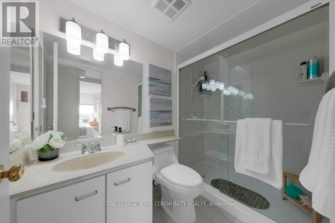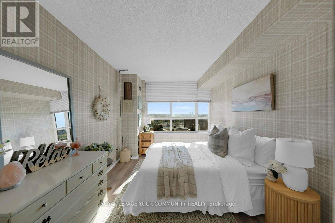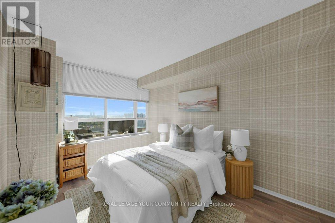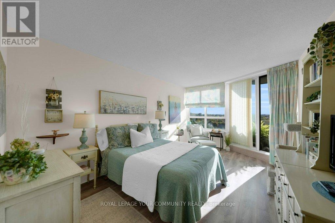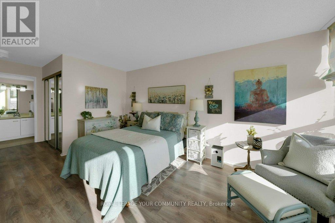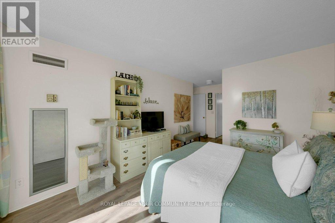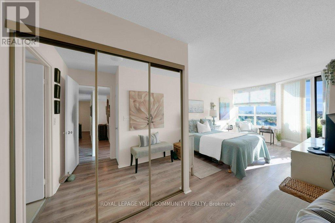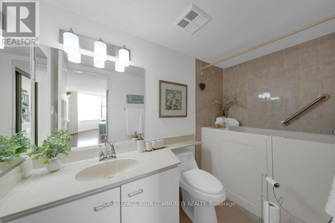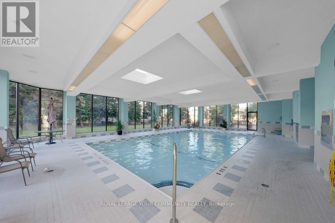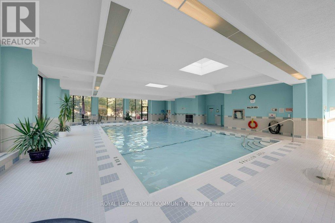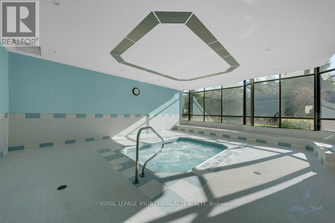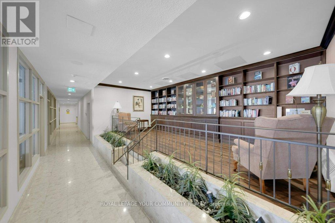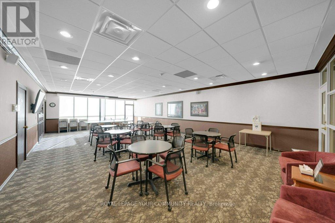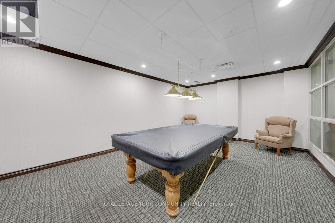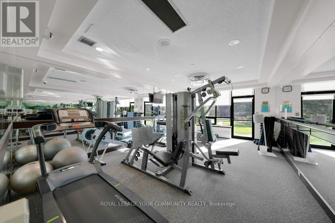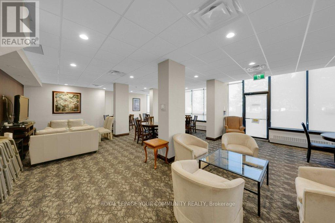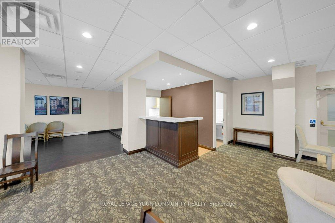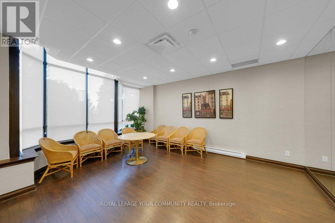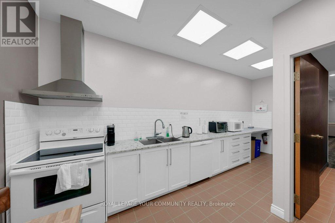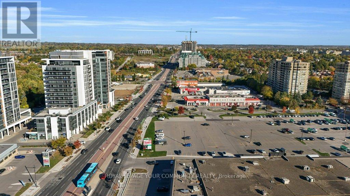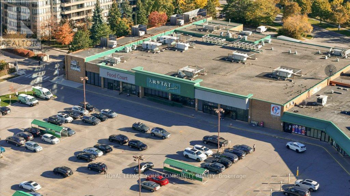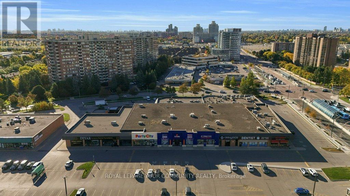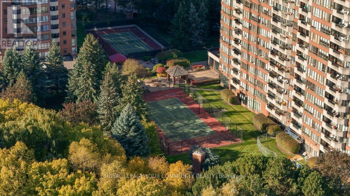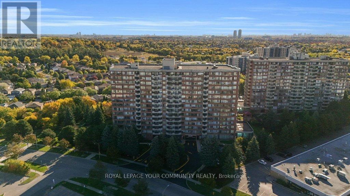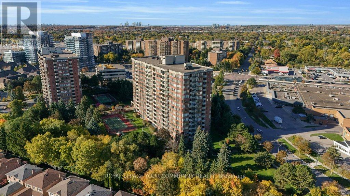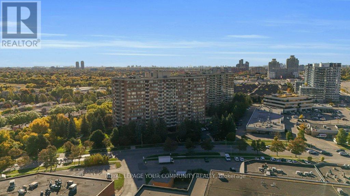1407 - 33 Weldrick Road E Richmond Hill, Ontario L4C 8W4
$759,888Maintenance, Cable TV, Common Area Maintenance, Heat, Electricity, Insurance, Parking, Water
$1,472.74 Monthly
Maintenance, Cable TV, Common Area Maintenance, Heat, Electricity, Insurance, Parking, Water
$1,472.74 Monthly***Welcome To 33 Weldrick Road East One Of Richmond Hills Most Sought-After Addresses*** This Spacious And Sun-Filled 3+1 Bedroom Condo Offers An Exceptional Blend Of Comfort, Lifestyle, And Convenience In A Building Renowned For Its Amenities And Community Feel. Wake Up To Breathtaking East-Facing Views And Enjoy Serene Sunrises Over Lush Treetops From Your Private Balcony A Perfect Way To Start Your Day. With Approximately 1397 Sq Ft Of Well-Designed Living Space, This Unit Features A Generous Layout Ideal For Families, Downsizers, Or Professionals Seeking Flexibility. The Versatile Den Can Easily Serve As A Home Office, Guest Room, Or Cozy Retreat. The Building Itself Is A Standout In The Area, Offering Resort-Style Amenities Including A Sparkling Indoor Pool, Tennis Courts, Fully Equipped Gym, Sauna, Party Room, And More. Whether You're Looking To Stay Active, Entertain, Or Simply Unwind, Everything You Need Is Right At Your Doorstep. Located Just A Short Walk To Yonge Street, You-ll Enjoy Easy Access To Public Transit, Top-Rated Schools, Shopping, Dining, Parks And Trails. This Unbeatable Location Combines Urban Convenience With A Peaceful Residential Vibe. Additional Features Include In-Suite Laundry, Ample Storage, And Two Parking Spaces. Maintenance Fees Include All Utilities For Added Value And Peace Of Mind. Don-t Miss This Rare Opportunity To Own In One Of Richmond Hills Premier Condo Communities. Schedule Your Private Showing Today And Experience The Lifestyle Youve Been Waiting For! (id:50886)
Property Details
| MLS® Number | N12473333 |
| Property Type | Single Family |
| Community Name | Observatory |
| Community Features | Pets Allowed With Restrictions |
| Features | Balcony |
| Parking Space Total | 2 |
| Pool Type | Indoor Pool |
Building
| Bathroom Total | 2 |
| Bedrooms Above Ground | 3 |
| Bedrooms Below Ground | 1 |
| Bedrooms Total | 4 |
| Amenities | Recreation Centre, Exercise Centre, Sauna, Storage - Locker |
| Appliances | Dishwasher, Dryer, Stove, Washer, Window Coverings, Refrigerator |
| Basement Type | None |
| Cooling Type | Central Air Conditioning |
| Exterior Finish | Brick, Concrete |
| Flooring Type | Ceramic, Laminate |
| Heating Fuel | Natural Gas |
| Heating Type | Forced Air |
| Size Interior | 1,200 - 1,399 Ft2 |
| Type | Apartment |
Parking
| Underground | |
| Garage |
Land
| Acreage | No |
Rooms
| Level | Type | Length | Width | Dimensions |
|---|---|---|---|---|
| Main Level | Kitchen | 3.08 m | 3.48 m | 3.08 m x 3.48 m |
| Main Level | Living Room | 5.05 m | 4.57 m | 5.05 m x 4.57 m |
| Main Level | Dining Room | 4.27 m | 3.57 m | 4.27 m x 3.57 m |
| Main Level | Primary Bedroom | 6.81 m | 3.95 m | 6.81 m x 3.95 m |
| Main Level | Bedroom 2 | 4.42 m | 2.87 m | 4.42 m x 2.87 m |
| Main Level | Bedroom 3 | 4.42 m | 2.63 m | 4.42 m x 2.63 m |
| Main Level | Office | 4.07 m | 2.92 m | 4.07 m x 2.92 m |
| Main Level | Laundry Room | 2.82 m | 1.63 m | 2.82 m x 1.63 m |
Contact Us
Contact us for more information
Shawn Zigelstein
Broker
www.teamzold.com/
www.facebook.com/teamzold
www.twitter.com/teamzold
65b West Beaver Creek Rd 2/fl
Richmond Hill, Ontario L4B 1K4
(905) 731-2000
(905) 886-7556

