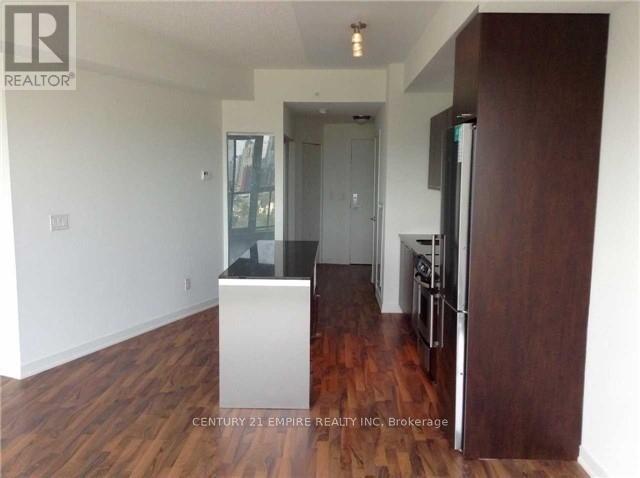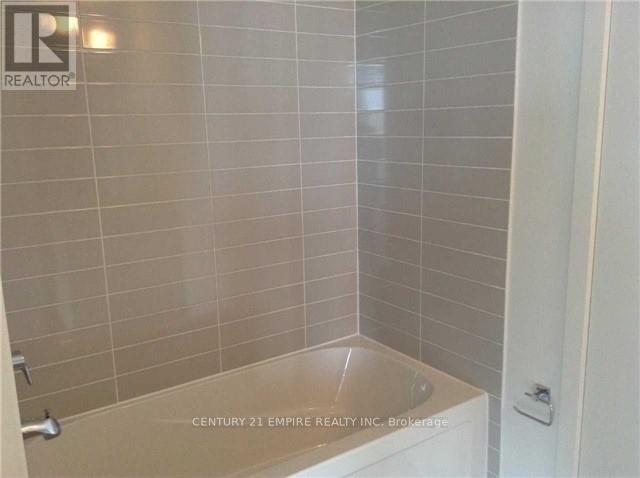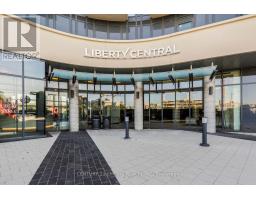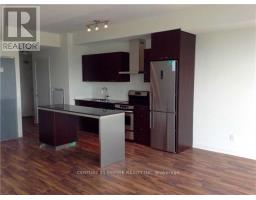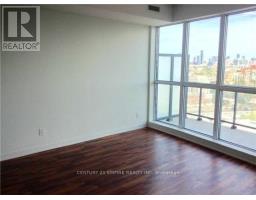1407 - 51 East Liberty Street Toronto, Ontario M6K 3P8
$2,650 Monthly
Spacious 2 Bedroom Unit Available In Trendy Liberty Village. Open Concept Layout With 751 Sf Interior + Large Balcony. Kitchen Has Plenty Of Space And Centre Island . Laminate Flooring Throughout, 9ft Ceilings, Well-Designed Floorplan With No Wasted Space. 94 Walk Score, Steps From All Neighbourhood Amenities Including A Variety Of Restaurants, All Major Banks, Goodlife Fitness, Metro Grocery, Exhibition Go, Ttc, Coffee Shops And Much More. Enjoy Access To 24Hr Concierge, Guest Suites, Fitness Room With Yoga Studio, Party And Recreation Room, Games Room, And Outdoor Pool. Building Very Well Managed And Maintained. **** EXTRAS **** Includes Stainless Steel: Fridge, Stove/Oven, Range, Microwave, Dishwasher. Stacked Washer & Dryer. Photos Taken When Unit Was New. (id:50886)
Property Details
| MLS® Number | C11903639 |
| Property Type | Single Family |
| Community Name | Niagara |
| AmenitiesNearBy | Park, Public Transit |
| CommunityFeatures | Pet Restrictions |
| Features | Balcony, In Suite Laundry |
| PoolType | Outdoor Pool |
| WaterFrontType | Waterfront |
Building
| BathroomTotal | 2 |
| BedroomsAboveGround | 2 |
| BedroomsTotal | 2 |
| Amenities | Security/concierge, Exercise Centre, Party Room, Visitor Parking |
| CoolingType | Central Air Conditioning |
| ExteriorFinish | Concrete |
| FlooringType | Laminate |
| HalfBathTotal | 1 |
| HeatingFuel | Natural Gas |
| HeatingType | Heat Pump |
| SizeInterior | 699.9943 - 798.9932 Sqft |
| Type | Apartment |
Parking
| Underground |
Land
| Acreage | No |
| LandAmenities | Park, Public Transit |
Rooms
| Level | Type | Length | Width | Dimensions |
|---|---|---|---|---|
| Flat | Living Room | 4.28 m | 3.81 m | 4.28 m x 3.81 m |
| Flat | Dining Room | 4.28 m | 3.81 m | 4.28 m x 3.81 m |
| Flat | Kitchen | 4.28 m | 3.81 m | 4.28 m x 3.81 m |
| Flat | Bedroom | 3.34 m | 2.74 m | 3.34 m x 2.74 m |
| Flat | Bedroom 2 | 2.42 m | 2.13 m | 2.42 m x 2.13 m |
https://www.realtor.ca/real-estate/27759609/1407-51-east-liberty-street-toronto-niagara-niagara
Interested?
Contact us for more information
Mona Kaldy Ahmed
Salesperson
80 Pertosa Dr #2
Brampton, Ontario L6X 5E9





