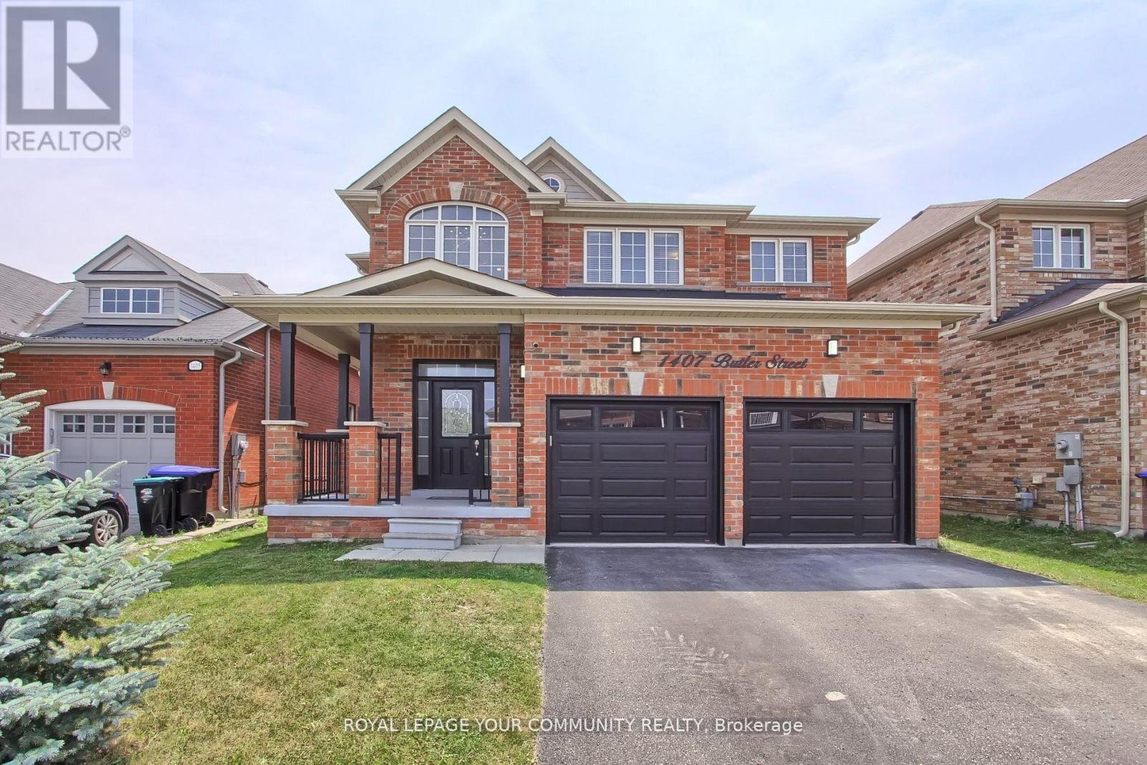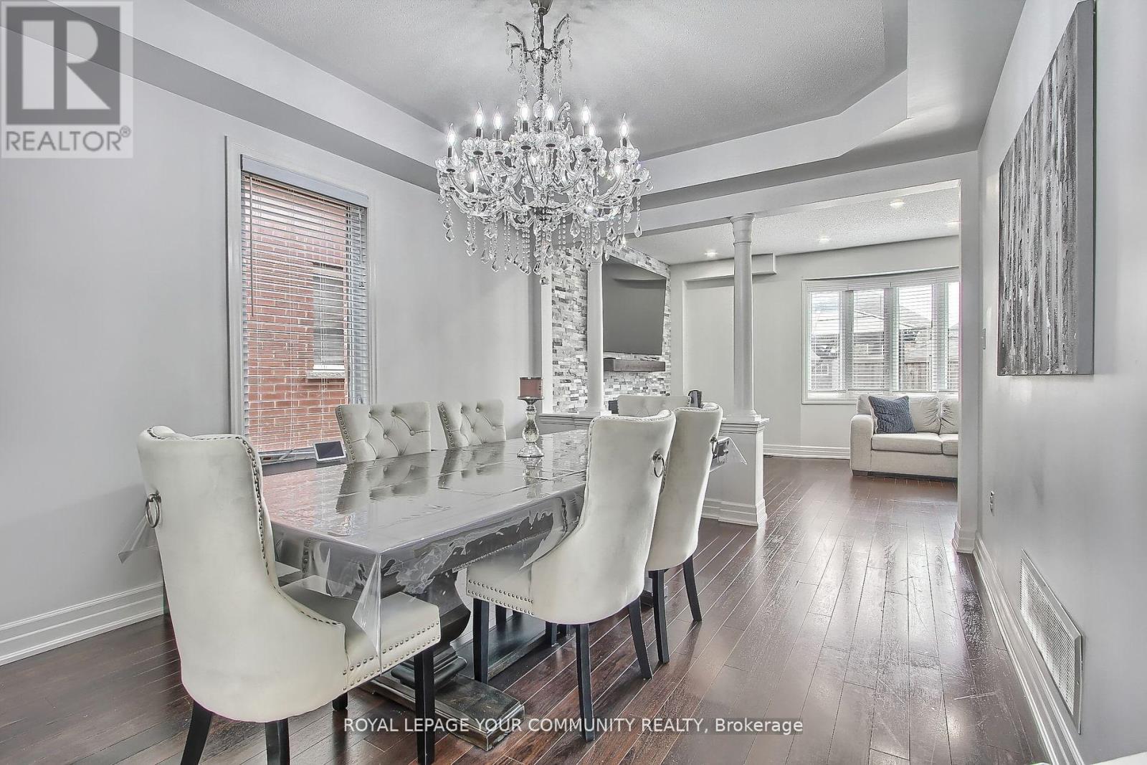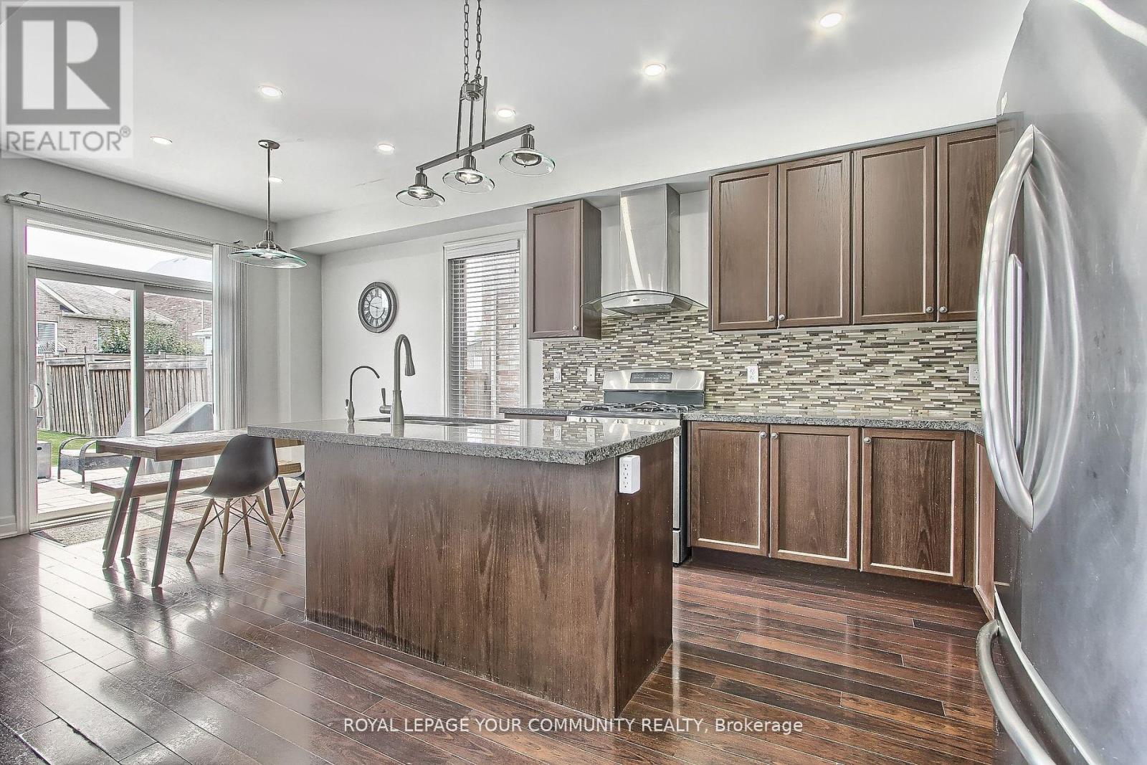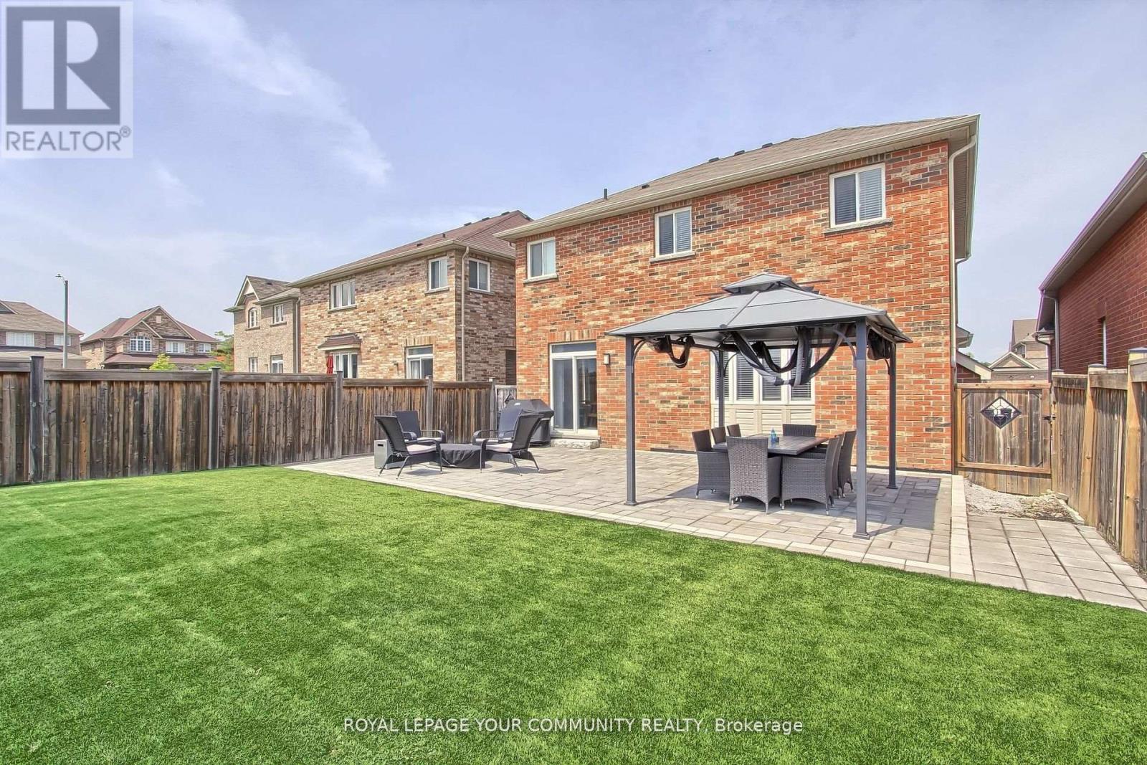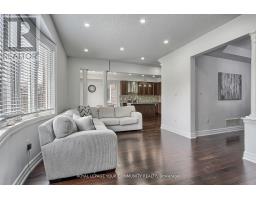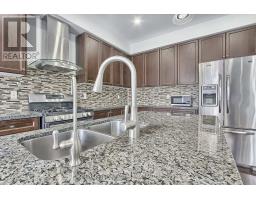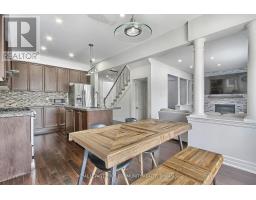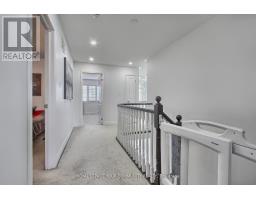1407 Butler Street Innisfil, Ontario L9S 4B7
$974,000
Welcome To This Sun-Filled & Well Maintained Detached Home In The Heart Of Alcona Community! Featuring 4 Bed, 3 Bath, Double Car Garage, No Sidewalk, Approx 2359 Sqft Above Grade. As You Enter The Main Floor, You Are Greeted By A Grand Open To Above Ceiling, Separate Dining & Family Room Areas, Hardwood Floors, Pot Lights & 9ft Ceilings Thru-Out. The Open Concept Design Makes This Home Perfect For Large Families & Entertaining Guests. The Family-Size Kitchen Features S/S Appliances, Granite Counters, Glass Tile Backsplash, Breakfast Area & W/O To a Beautiful Large Stone Patio, Huge Turf Area For The kids To Play And Never Have To Worry About Cutting The Grass, Other Main Floor Features Include Laundry Room W/ Tub, Access To Garage. The Upper Floor Features 4pc Bath, 3 Spacious Bedrooms & A Primary Bedroom Featuring W/I Closet & 4pc Ensuite W/ Soaker Tub & Sep Shower Stall. This Home Is Located Close To All Amenities Imaginable; Lake Simcoe, Schools, Parks, Public Transit, Restaurants & Much More! **** EXTRAS **** BEAUTIFUL BACKYARD, STONE PATIO WITH TURF AREA, ZERO MAINTENANCE, THOUSANDS SPENT $$$ ENTERTAINERS PARADISE! (id:50886)
Property Details
| MLS® Number | N9386103 |
| Property Type | Single Family |
| Community Name | Alcona |
| ParkingSpaceTotal | 6 |
Building
| BathroomTotal | 3 |
| BedroomsAboveGround | 4 |
| BedroomsTotal | 4 |
| Appliances | Central Vacuum, Water Heater - Tankless, Water Softener, Dishwasher, Dryer, Humidifier, Refrigerator, Stove, Washer, Window Coverings |
| BasementType | Full |
| ConstructionStyleAttachment | Detached |
| CoolingType | Central Air Conditioning |
| ExteriorFinish | Brick |
| FireplacePresent | Yes |
| FlooringType | Hardwood, Ceramic, Carpeted |
| FoundationType | Concrete |
| HalfBathTotal | 1 |
| HeatingFuel | Natural Gas |
| HeatingType | Forced Air |
| StoriesTotal | 2 |
| Type | House |
| UtilityWater | Municipal Water |
Parking
| Garage |
Land
| Acreage | No |
| Sewer | Sanitary Sewer |
| SizeDepth | 116 Ft ,6 In |
| SizeFrontage | 39 Ft ,4 In |
| SizeIrregular | 39.38 X 116.51 Ft |
| SizeTotalText | 39.38 X 116.51 Ft |
| ZoningDescription | Residential |
Rooms
| Level | Type | Length | Width | Dimensions |
|---|---|---|---|---|
| Second Level | Primary Bedroom | 5.84 m | 3.5 m | 5.84 m x 3.5 m |
| Second Level | Bedroom 2 | 3.63 m | 2.84 m | 3.63 m x 2.84 m |
| Second Level | Bedroom 3 | 4.83 m | 3.9 m | 4.83 m x 3.9 m |
| Second Level | Bedroom 4 | 3.53 m | 3.42 m | 3.53 m x 3.42 m |
| Ground Level | Kitchen | 3.37 m | 3.03 m | 3.37 m x 3.03 m |
| Ground Level | Eating Area | 3.03 m | 3.02 m | 3.03 m x 3.02 m |
| Ground Level | Family Room | 5.7 m | 3.5 m | 5.7 m x 3.5 m |
| Ground Level | Dining Room | 4.41 m | 3.37 m | 4.41 m x 3.37 m |
| Ground Level | Foyer | 2.76 m | 2.58 m | 2.76 m x 2.58 m |
| Ground Level | Laundry Room | 2.2 m | 1.73 m | 2.2 m x 1.73 m |
https://www.realtor.ca/real-estate/27514047/1407-butler-street-innisfil-alcona-alcona
Interested?
Contact us for more information
Philip Accardi
Salesperson
8854 Yonge Street
Richmond Hill, Ontario L4C 0T4
Giuliano Accardi
Salesperson
8854 Yonge Street
Richmond Hill, Ontario L4C 0T4



