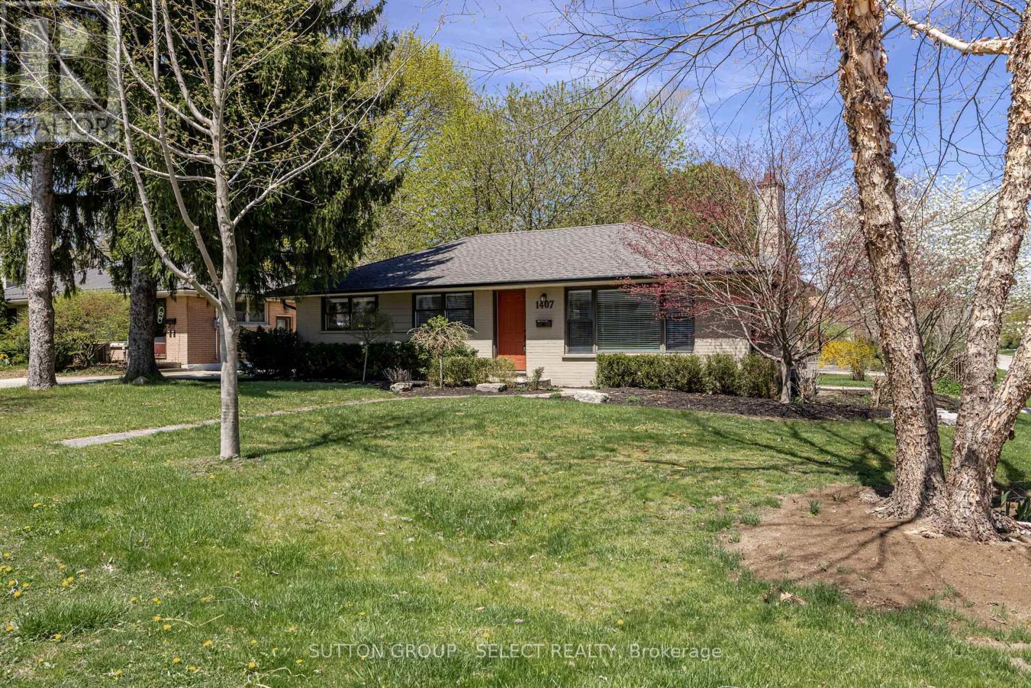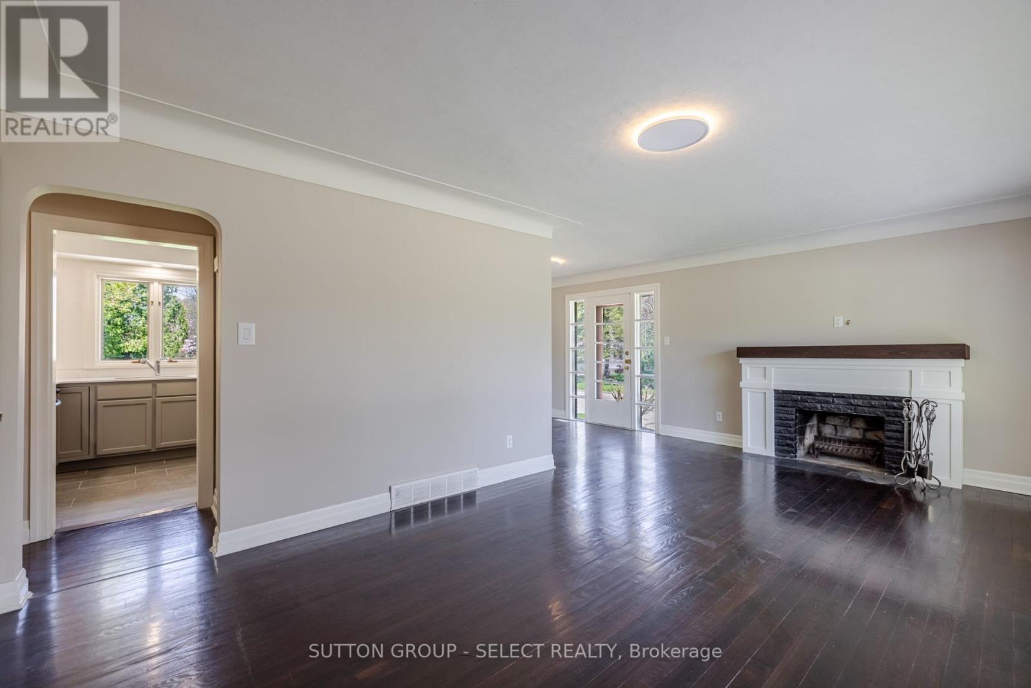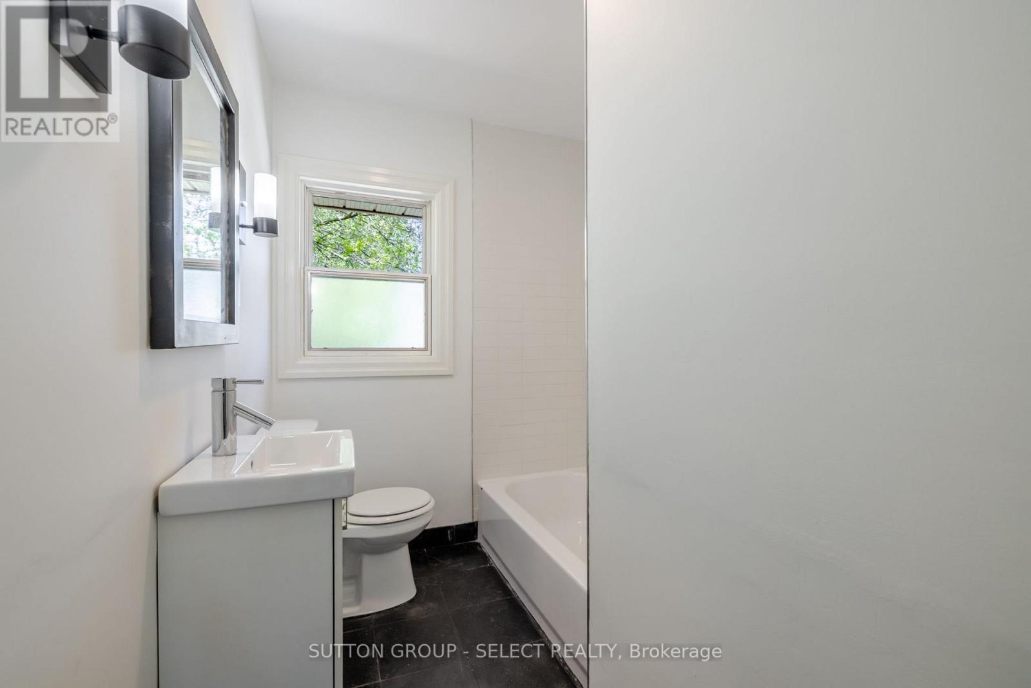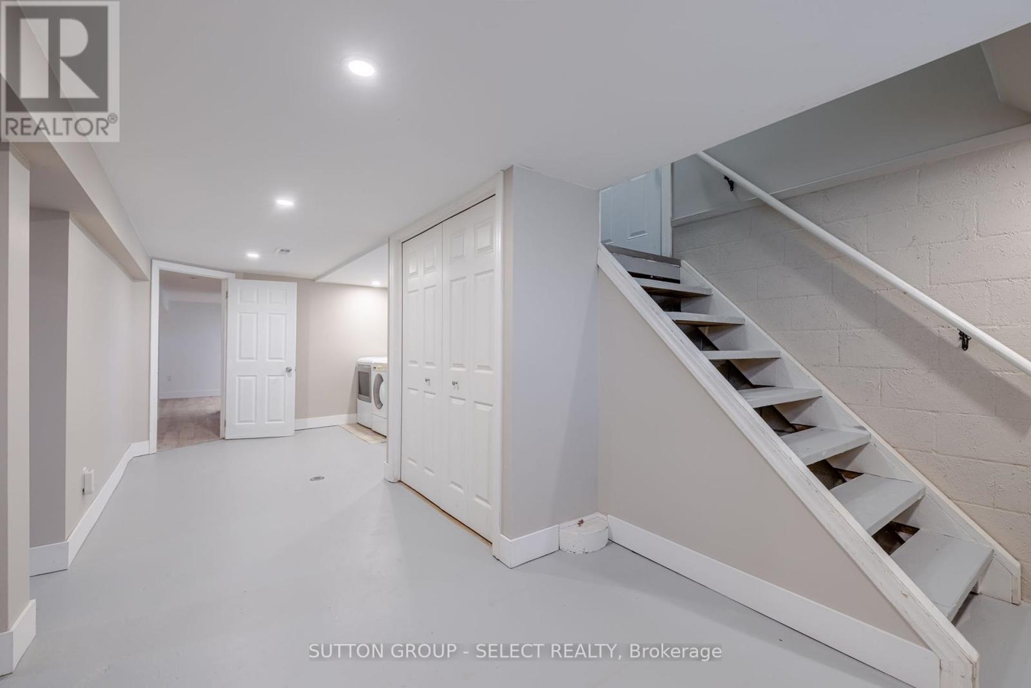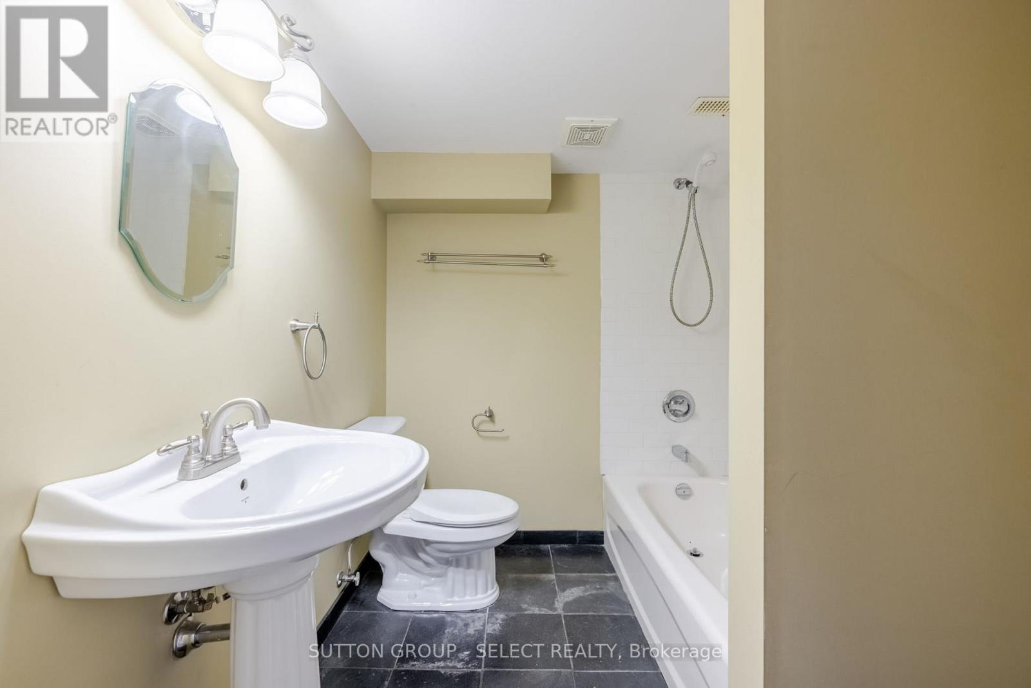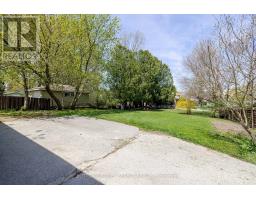3 Bedroom
2 Bathroom
700 - 1,100 ft2
Bungalow
Central Air Conditioning
Forced Air
$599,000
Located in Byron, this wonderful bungalow with a partially finished basement is sure to impress. The home's curb appeal is enhanced with the landscaping and wonderful treed backyard offering privacy and lots of outdoor space. Inside you will find hardwood floors on the main level and an inviting living room featuring plenty of natural light and a fireplace with a wooden mantle. The updated eat-in kitchen has stainless steel appliances, tiled floor and a wonderful backsplash. Three bedrooms and a full 4-piece bathroom complete with tiled shower and tub combo finish off the main level. In the finished basement there is an expansive rec room, full laundry area and an additional 4-piece bathroom. (id:50886)
Property Details
|
MLS® Number
|
X12123744 |
|
Property Type
|
Single Family |
|
Community Name
|
South B |
|
Amenities Near By
|
Park, Schools, Public Transit |
|
Equipment Type
|
Water Heater |
|
Features
|
Flat Site |
|
Parking Space Total
|
2 |
|
Rental Equipment Type
|
Water Heater |
|
Structure
|
Deck |
Building
|
Bathroom Total
|
2 |
|
Bedrooms Above Ground
|
3 |
|
Bedrooms Total
|
3 |
|
Age
|
51 To 99 Years |
|
Appliances
|
Water Heater, Dishwasher, Dryer, Stove, Washer, Refrigerator |
|
Architectural Style
|
Bungalow |
|
Basement Development
|
Finished |
|
Basement Type
|
Full (finished) |
|
Construction Style Attachment
|
Detached |
|
Cooling Type
|
Central Air Conditioning |
|
Exterior Finish
|
Aluminum Siding, Brick |
|
Fire Protection
|
Smoke Detectors |
|
Foundation Type
|
Block |
|
Heating Fuel
|
Natural Gas |
|
Heating Type
|
Forced Air |
|
Stories Total
|
1 |
|
Size Interior
|
700 - 1,100 Ft2 |
|
Type
|
House |
|
Utility Water
|
Municipal Water |
Parking
Land
|
Acreage
|
No |
|
Land Amenities
|
Park, Schools, Public Transit |
|
Sewer
|
Sanitary Sewer |
|
Size Depth
|
174 Ft ,2 In |
|
Size Frontage
|
62 Ft ,6 In |
|
Size Irregular
|
62.5 X 174.2 Ft |
|
Size Total Text
|
62.5 X 174.2 Ft|under 1/2 Acre |
|
Zoning Description
|
R1-9 |
Rooms
| Level |
Type |
Length |
Width |
Dimensions |
|
Lower Level |
Recreational, Games Room |
8.22 m |
7.05 m |
8.22 m x 7.05 m |
|
Lower Level |
Laundry Room |
7.05 m |
3.5 m |
7.05 m x 3.5 m |
|
Main Level |
Living Room |
6.02 m |
5.98 m |
6.02 m x 5.98 m |
|
Main Level |
Kitchen |
4.13 m |
3.47 m |
4.13 m x 3.47 m |
|
Main Level |
Bedroom |
2.61 m |
3.5 m |
2.61 m x 3.5 m |
|
Main Level |
Primary Bedroom |
3.36 m |
3.49 m |
3.36 m x 3.49 m |
|
Main Level |
Bedroom |
3.4 m |
2.63 m |
3.4 m x 2.63 m |
Utilities
|
Cable
|
Available |
|
Sewer
|
Installed |
https://www.realtor.ca/real-estate/28258780/1407-byron-baseline-road-london-south-south-b-south-b

