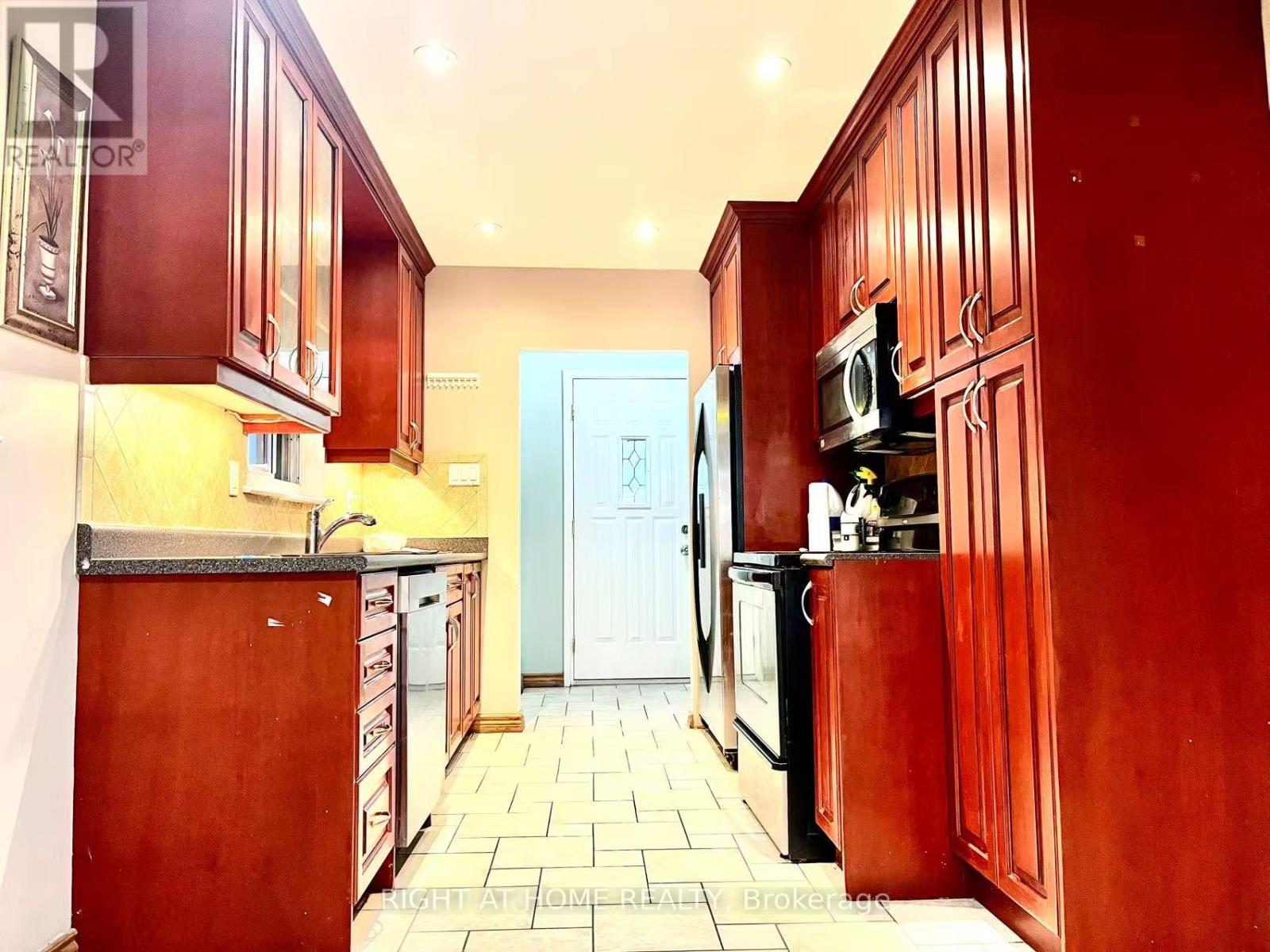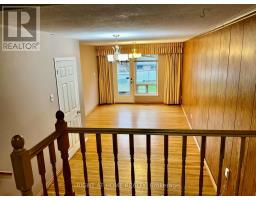1407 Glen Rutley Circle Mississauga, Ontario L4X 1Z5
4 Bedroom
2 Bathroom
1,500 - 2,000 ft2
Fireplace
Central Air Conditioning
Forced Air
$3,900 Monthly
A Spacious Backsplit 4 Bdrs House with plenty room for a big family. Whole House For Rent. Freshly painted. Large backyard for outdoor gatherings, gardening, or just relaxing in a private space.Close to the High School with IB program, middle school, parks, shops and HWYS. School Bus and Community centre nearby. (id:50886)
Property Details
| MLS® Number | W12119753 |
| Property Type | Single Family |
| Community Name | Applewood |
| Amenities Near By | Public Transit, Schools, Park |
| Community Features | School Bus, Community Centre |
| Parking Space Total | 3 |
Building
| Bathroom Total | 2 |
| Bedrooms Above Ground | 4 |
| Bedrooms Total | 4 |
| Appliances | Garage Door Opener Remote(s), Dishwasher, Dryer, Microwave, Two Stoves, Washer, Two Refrigerators |
| Basement Development | Finished |
| Basement Features | Separate Entrance |
| Basement Type | N/a (finished) |
| Construction Style Attachment | Detached |
| Construction Style Split Level | Backsplit |
| Cooling Type | Central Air Conditioning |
| Exterior Finish | Aluminum Siding, Brick |
| Fireplace Present | Yes |
| Flooring Type | Hardwood, Ceramic |
| Foundation Type | Unknown |
| Heating Fuel | Natural Gas |
| Heating Type | Forced Air |
| Size Interior | 1,500 - 2,000 Ft2 |
| Type | House |
| Utility Water | Municipal Water |
Parking
| Attached Garage | |
| Garage |
Land
| Acreage | No |
| Land Amenities | Public Transit, Schools, Park |
| Sewer | Sanitary Sewer |
Rooms
| Level | Type | Length | Width | Dimensions |
|---|---|---|---|---|
| Second Level | Primary Bedroom | 4.35 m | 3.04 m | 4.35 m x 3.04 m |
| Second Level | Bedroom | 3.87 m | 2.8 m | 3.87 m x 2.8 m |
| Second Level | Bedroom | 2.89 m | 3.07 m | 2.89 m x 3.07 m |
| Lower Level | Family Room | 3.41 m | 6.55 m | 3.41 m x 6.55 m |
| Lower Level | Bedroom | 3.08 m | 3.65 m | 3.08 m x 3.65 m |
| Main Level | Living Room | 4.02 m | 3.81 m | 4.02 m x 3.81 m |
| Main Level | Dining Room | 3.87 m | 2.59 m | 3.87 m x 2.59 m |
| Main Level | Kitchen | 5.06 m | 4.87 m | 5.06 m x 4.87 m |
https://www.realtor.ca/real-estate/28250422/1407-glen-rutley-circle-mississauga-applewood-applewood
Contact Us
Contact us for more information
Sophie Miao
Broker
Right At Home Realty
1396 Don Mills Rd Unit B-121
Toronto, Ontario M3B 0A7
1396 Don Mills Rd Unit B-121
Toronto, Ontario M3B 0A7
(416) 391-3232
(416) 391-0319
www.rightathomerealty.com/





















