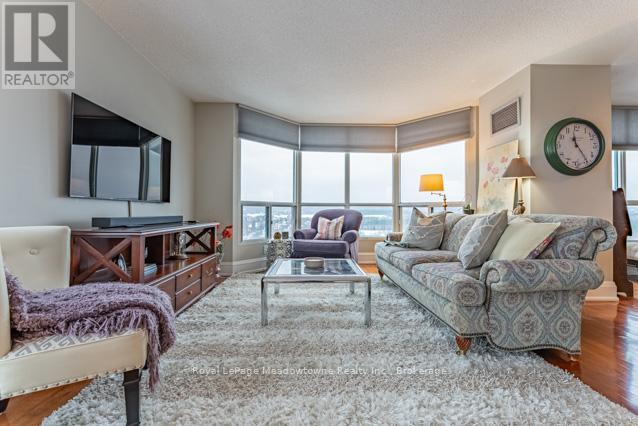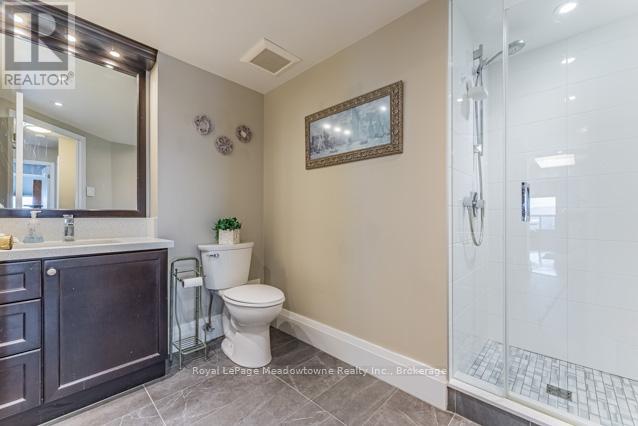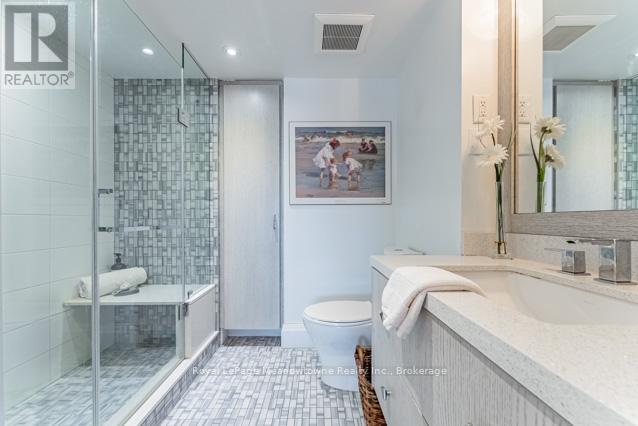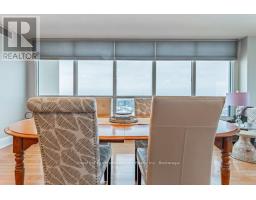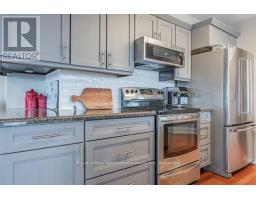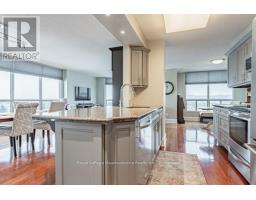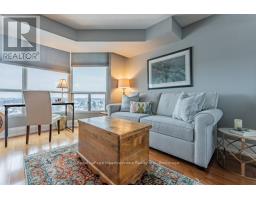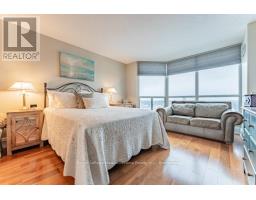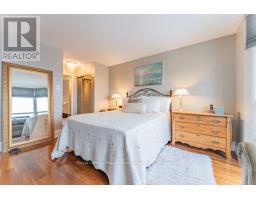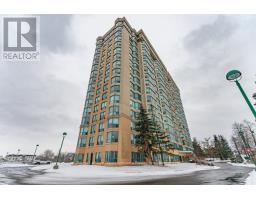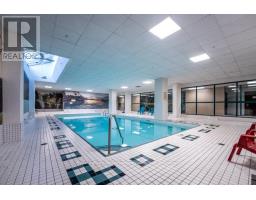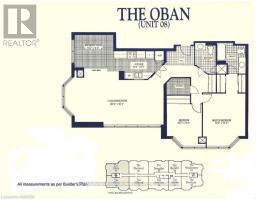1408 - 100 Millside Drive Milton, Ontario L9T 5E2
$785,000Maintenance, Heat, Electricity, Water, Cable TV, Common Area Maintenance, Insurance, Parking
$1,193.55 Monthly
Maintenance, Heat, Electricity, Water, Cable TV, Common Area Maintenance, Insurance, Parking
$1,193.55 MonthlyThis beautifully renovated 14th-floor condo is perfect for anyone seeking a blend of luxury, convenience, and tranquility. With 2 bedrooms, 2 bathrooms, and 1,300 sq ft of space, this unit overlooks the serene Mill Pond and offers breathtaking views of the Escarpment and CN Tower. Enjoy a thoughtfully designed open-concept kitchen featuring granite counters, a large island, pot lights, stainless-steel appliances, and ample cabinet storage. The unit boasts easy-to-maintain laminate flooring throughout. Both spacious bathrooms are equipped with quartz counters and glass showers, and the primary suite includes his-and-hers closets with custom organizers for added convenience.The condo fees include all utilities including Cable TV and internet. The unit also includes 2 underground parking spaces, Ensuite laundry and storage, indoor pool and gym as well as an outdoor courtyard with beautiful gardens. For those who enjoy an active lifestyle, you're just steps from the scenic trails at Mill Pond. Prefer a leisurely day out? Downtown shops, restaurants, and the farmers' market are within easy reach. You'll love calling this home. **EXTRAS** condo fees also include Bell Internet (id:50886)
Property Details
| MLS® Number | W11922553 |
| Property Type | Single Family |
| Community Name | 1035 - OM Old Milton |
| Amenities Near By | Public Transit |
| Community Features | Pets Not Allowed |
| Features | Conservation/green Belt, Carpet Free, In Suite Laundry |
| Parking Space Total | 2 |
Building
| Bathroom Total | 2 |
| Bedrooms Above Ground | 2 |
| Bedrooms Total | 2 |
| Amenities | Exercise Centre, Party Room, Sauna, Visitor Parking |
| Appliances | Dishwasher, Dryer, Microwave, Stove, Washer, Window Coverings, Refrigerator |
| Cooling Type | Central Air Conditioning |
| Exterior Finish | Concrete |
| Flooring Type | Laminate, Tile |
| Heating Fuel | Natural Gas |
| Heating Type | Heat Pump |
| Size Interior | 1,200 - 1,399 Ft2 |
| Type | Apartment |
Parking
| Underground | |
| Garage |
Land
| Acreage | No |
| Land Amenities | Public Transit |
| Surface Water | Lake/pond |
Rooms
| Level | Type | Length | Width | Dimensions |
|---|---|---|---|---|
| Main Level | Kitchen | 4.34 m | 3.73 m | 4.34 m x 3.73 m |
| Main Level | Dining Room | 4.34 m | 3.07 m | 4.34 m x 3.07 m |
| Main Level | Living Room | 4.77 m | 4.14 m | 4.77 m x 4.14 m |
| Main Level | Eating Area | 3.37 m | 2.76 m | 3.37 m x 2.76 m |
| Main Level | Bedroom 2 | 3.68 m | 3.07 m | 3.68 m x 3.07 m |
| Main Level | Primary Bedroom | 5.96 m | 3.65 m | 5.96 m x 3.65 m |
| Main Level | Storage | 2.05 m | 1.44 m | 2.05 m x 1.44 m |
| Main Level | Bathroom | Measurements not available | ||
| Main Level | Bathroom | Measurements not available |
Contact Us
Contact us for more information
Lisa Roach
Salesperson
www.itsfamily.ca/
www.facebook.com/RoachFamilyRealEstate/
475 Main St
Milton, Ontario L9T 1R1
(905) 878-8101
www.meadowtowne.com/









