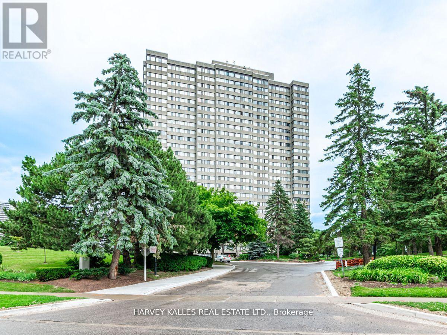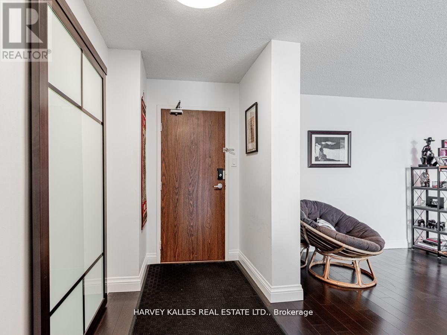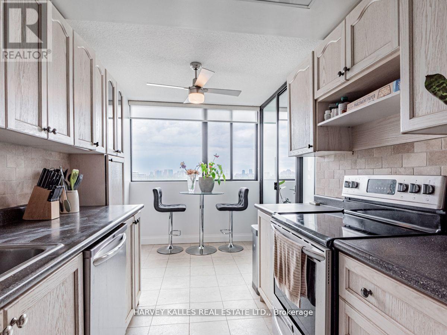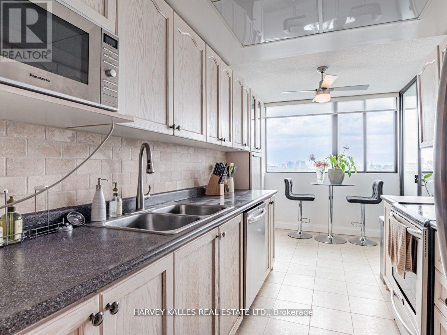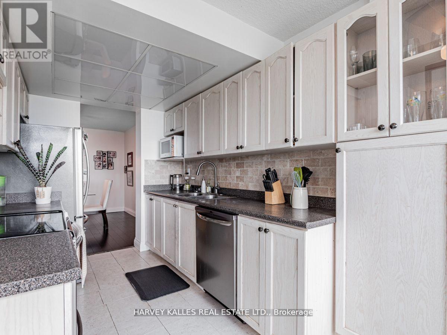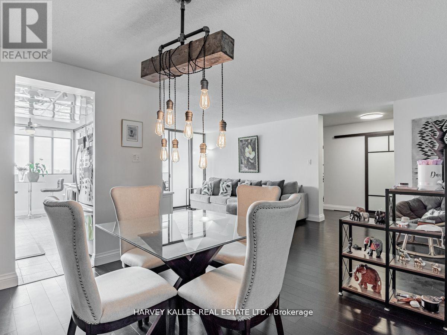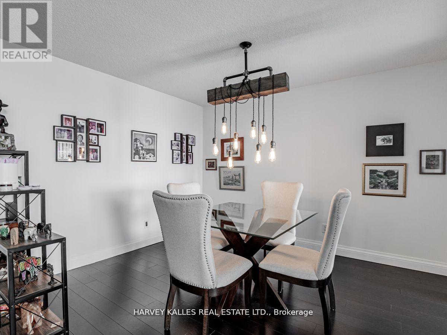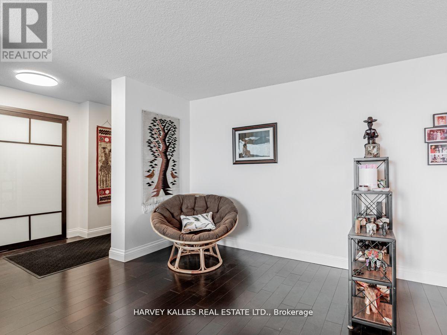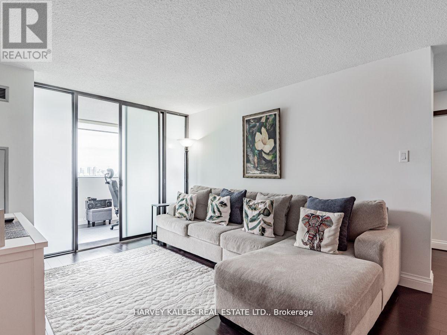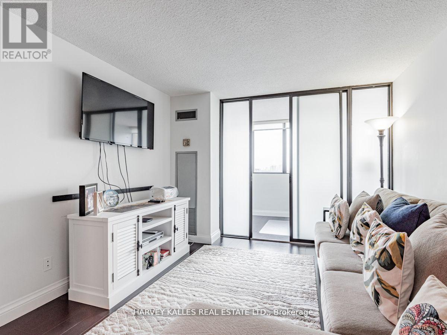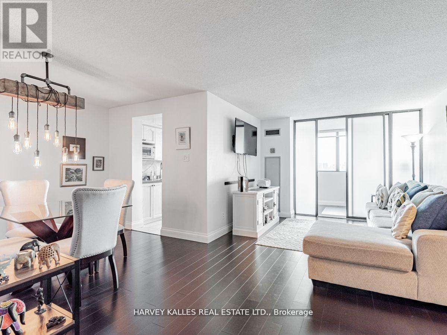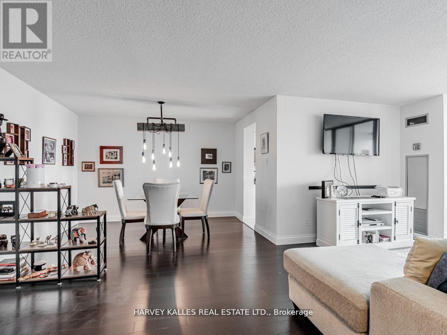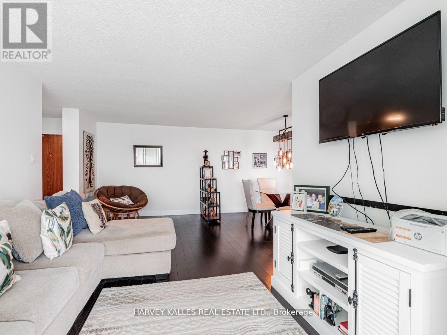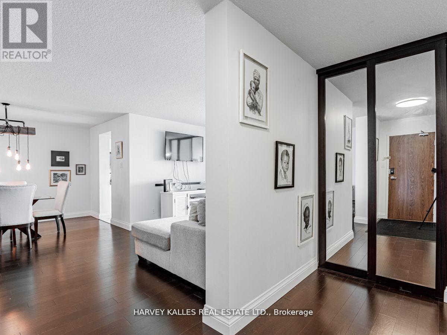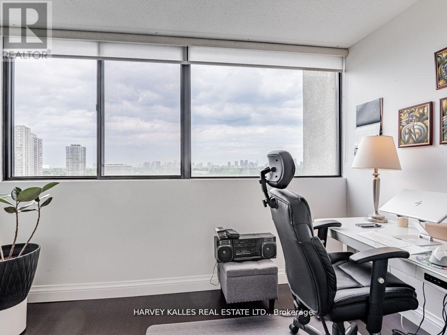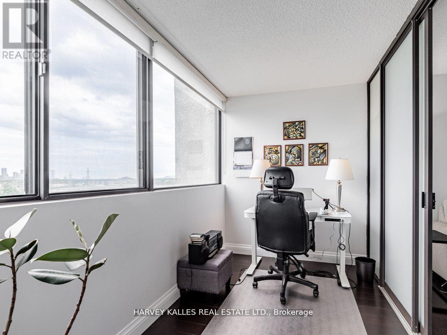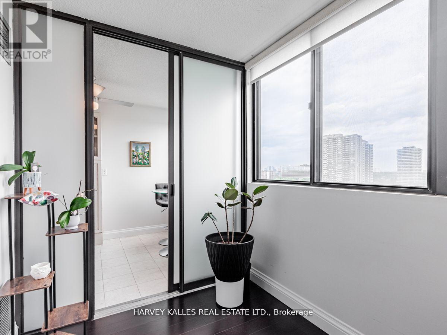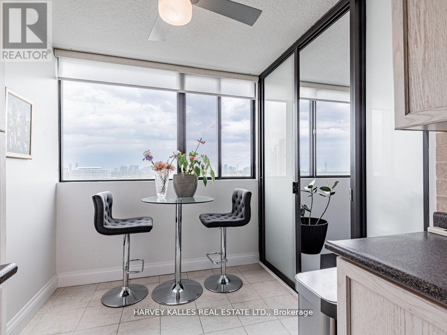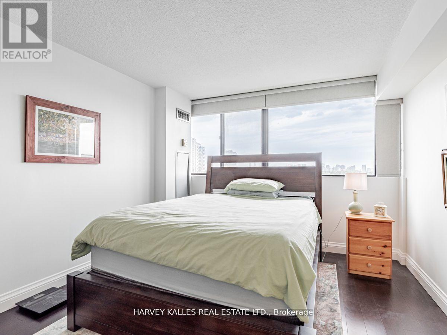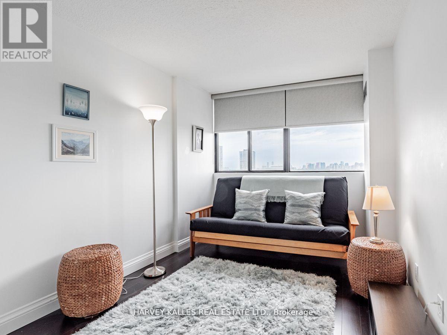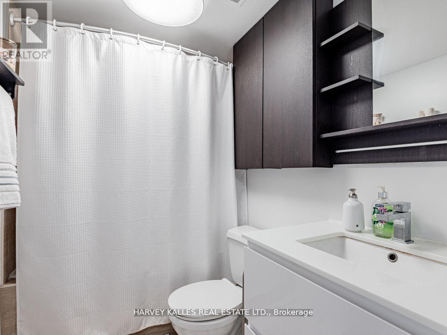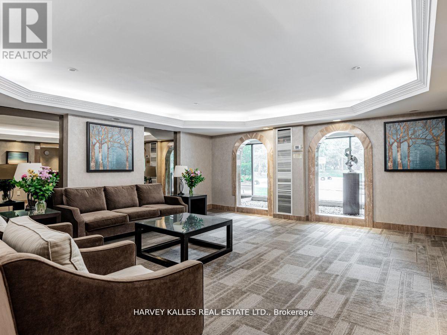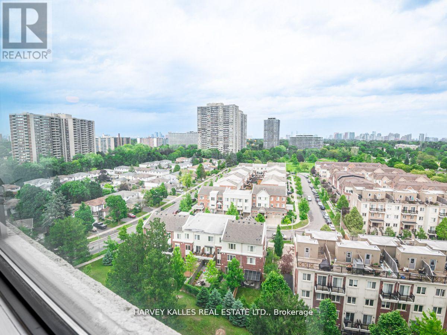1408 - 133 Torresdale Avenue Toronto, Ontario M2R 3T2
$2,950 Monthly
Beautiful, Light & Bright With Large Windows And Unobstructed East Views, This Comfortable And Functional Layout Is Warm And Inviting. This Lovely 2 Bedroom Suite Includes A Large Eat-In Kitchen And A Spacious Sun-Filled Solarium That Makes The Perfect Home Office Or Den. Ample Extra Large Storage Spaces Throughout, Custom Closet Doors, Large-Sized Laundry & New Engineered Hardwood Installed In 2022. Located On A Cul-De-Sac And Just Steps From G. Ross Lord Park With Beautiful Bike/Walking Trails And TTC Right At Your Door. Rent Includes All Utilities: Heat, A/C, Hydro, Water & Rogers Ignite Cable! 1 Underground Parking Spot Included. The Building Is Well Maintained With Concierge, Security, Plenty of Visitor Parking, Party & Exercise Room, An Outdoor Pool And An Inviting Lobby. Just A Short Walk/Drive to Schools, Rec Center, Parks, Shops, Groceries, Buses, Major Roads & Highways.NO Pets Building, Pets Are Strictly Not Allowed In the Building As Per Condo Board Rules/Regulations. Extras: Gorgeous Views, Quiet, Family Friendly Neighbourhood And Community, Bus At Building Doorstep, Beautiful Park & Trails Directly In Front Of The Building! (id:50886)
Property Details
| MLS® Number | C12459878 |
| Property Type | Single Family |
| Community Name | Westminster-Branson |
| Amenities Near By | Park, Place Of Worship, Public Transit |
| Community Features | Pets Not Allowed, Community Centre |
| Features | Cul-de-sac, Balcony |
| Parking Space Total | 1 |
| Pool Type | Outdoor Pool |
| View Type | View |
Building
| Bathroom Total | 1 |
| Bedrooms Above Ground | 2 |
| Bedrooms Below Ground | 1 |
| Bedrooms Total | 3 |
| Amenities | Exercise Centre, Party Room, Visitor Parking, Security/concierge |
| Appliances | Dishwasher, Dryer, Microwave, Stove, Washer, Refrigerator |
| Basement Type | None |
| Cooling Type | Central Air Conditioning |
| Exterior Finish | Concrete |
| Flooring Type | Hardwood, Tile |
| Heating Fuel | Natural Gas |
| Heating Type | Forced Air |
| Size Interior | 1,000 - 1,199 Ft2 |
| Type | Apartment |
Parking
| Underground | |
| Garage |
Land
| Acreage | No |
| Land Amenities | Park, Place Of Worship, Public Transit |
Rooms
| Level | Type | Length | Width | Dimensions |
|---|---|---|---|---|
| Main Level | Living Room | 6.7 m | 3.3 m | 6.7 m x 3.3 m |
| Main Level | Dining Room | 3.6 m | 2.4 m | 3.6 m x 2.4 m |
| Main Level | Kitchen | 5 m | 2.3 m | 5 m x 2.3 m |
| Main Level | Primary Bedroom | 4.2 m | 3.3 m | 4.2 m x 3.3 m |
| Main Level | Bedroom 2 | 4 m | 2.65 m | 4 m x 2.65 m |
| Main Level | Solarium | 3.3 m | 2 m | 3.3 m x 2 m |
| Main Level | Foyer | 4.1 m | 1.6 m | 4.1 m x 1.6 m |
Contact Us
Contact us for more information
Aprile Schwartz
Salesperson
www.linkedin.com/in/aprileschwartzrealestate?trk=hp-identity-name
2145 Avenue Road
Toronto, Ontario M5M 4B2
(416) 441-2888
www.harveykalles.com/

