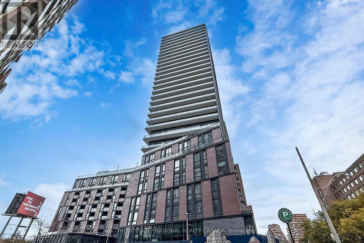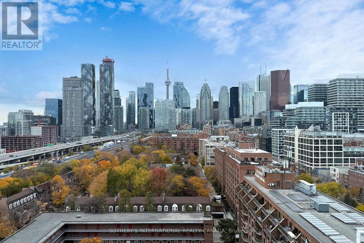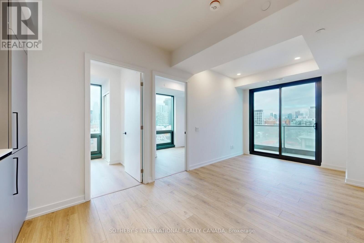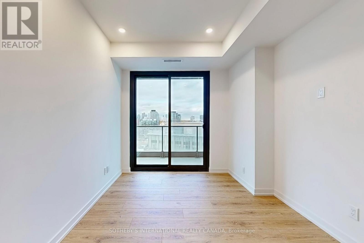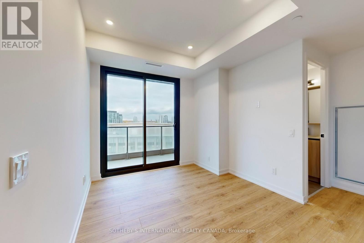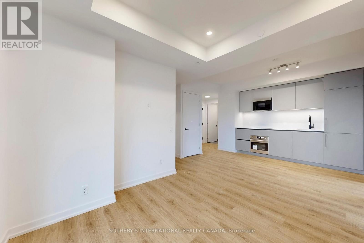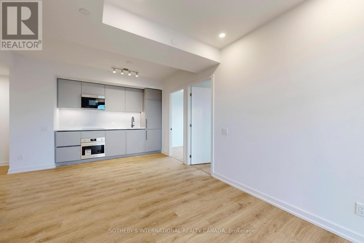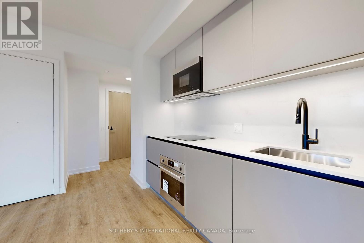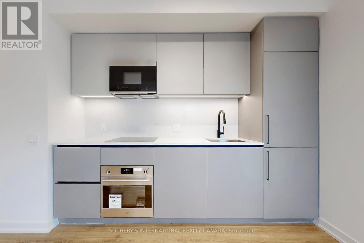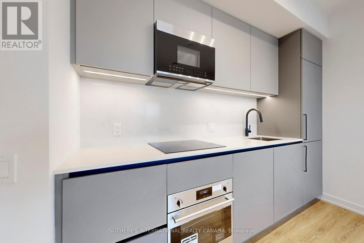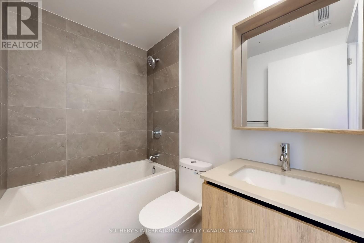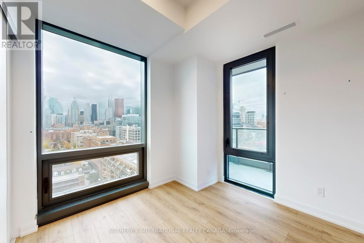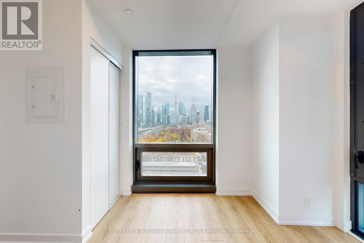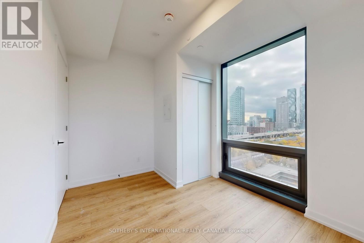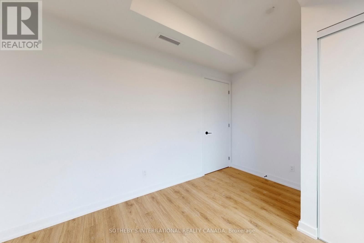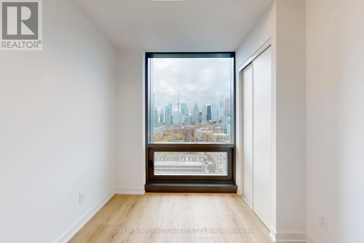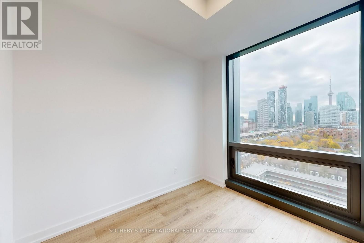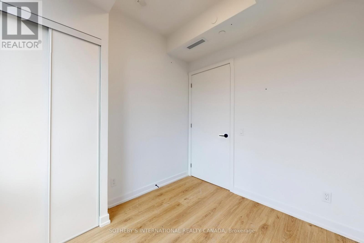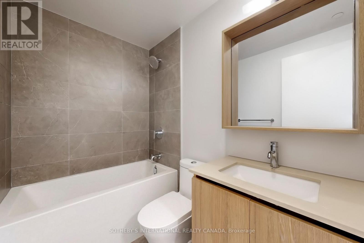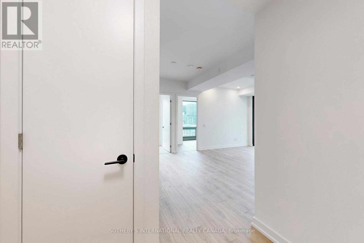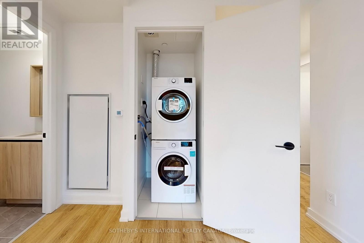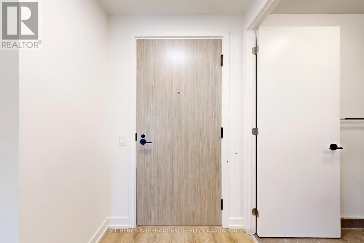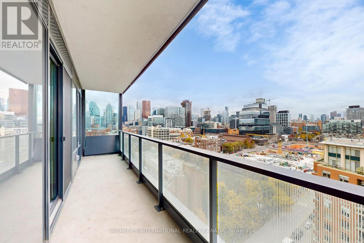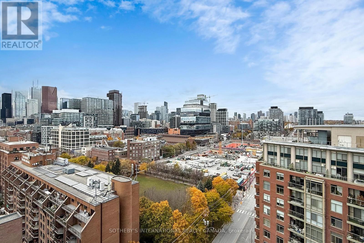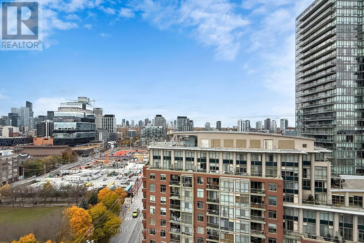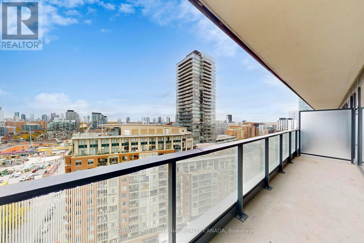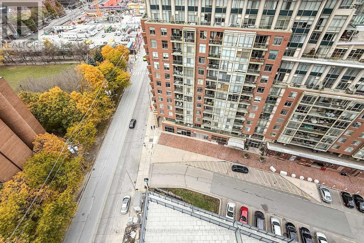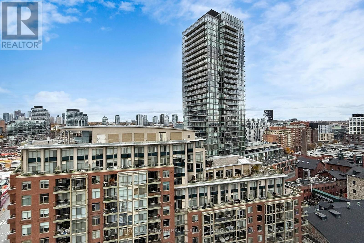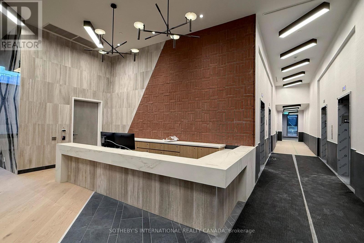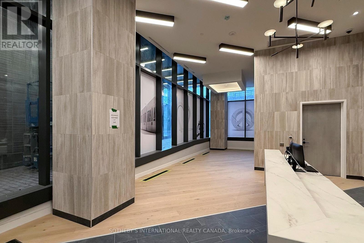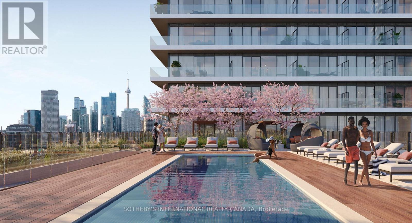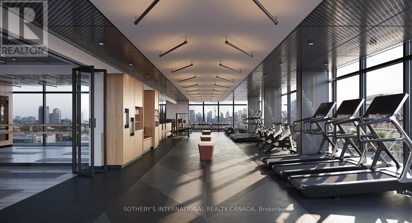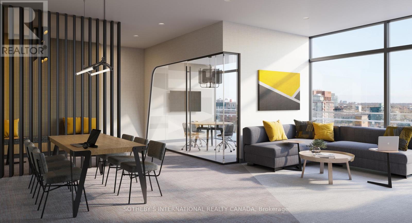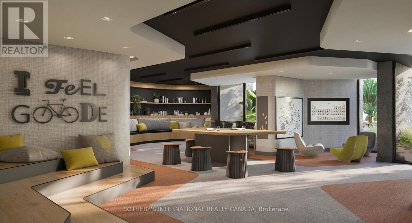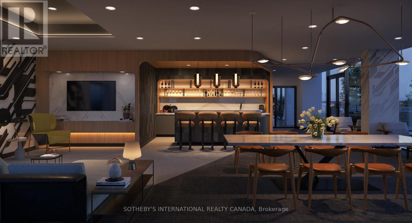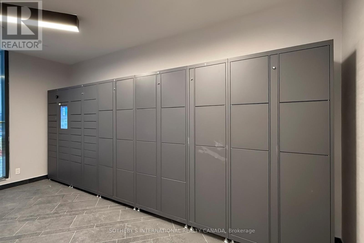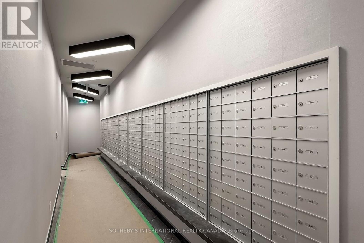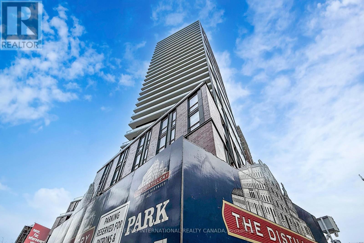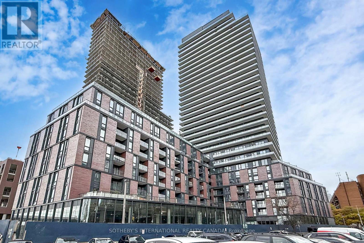1408 - 35 Parliament Street Toronto, Ontario M5A 0Z5
$3,000 Monthly
Available December 1st. Brand new two bedroom, north-west corner suite with two full washrooms plus one storage locker! Stunning finishes throughout. Amazing city views. Open concept kitchen with integrated appliances and quartz countertops. Walkout balcony from the living room. Primary bedroom features two picture windows and closet. Extensive amenities on the 2nd and 10th floor: concierge, fully-automated parcel system, gym, rooftop gardens and fire pit, BBQ area, outdoor pool, lounge, gaming area, work stations, yoga studio, party room. Note: new build, amenities are artist renderings and not open until building is finished. Conveniently located in the Distillery District with easy access to TTC/Streetcar & the financial district. Steps to restaurants, cafes, shops and more. Easy access to Gardiner Expressway and DVP. Walk score 96, transit 93, bike 98! (id:50886)
Property Details
| MLS® Number | C12537678 |
| Property Type | Single Family |
| Community Name | Waterfront Communities C8 |
| Amenities Near By | Public Transit |
| Community Features | Pets Not Allowed |
| Features | Balcony, Carpet Free, In Suite Laundry |
| Pool Type | Outdoor Pool |
| View Type | View |
| Water Front Type | Waterfront |
Building
| Bathroom Total | 2 |
| Bedrooms Above Ground | 2 |
| Bedrooms Total | 2 |
| Age | New Building |
| Amenities | Security/concierge, Exercise Centre, Party Room, Storage - Locker |
| Appliances | Oven - Built-in, Blinds, Cooktop, Dishwasher, Dryer, Oven, Stove, Washer, Refrigerator |
| Basement Type | None |
| Cooling Type | Central Air Conditioning |
| Exterior Finish | Concrete, Brick |
| Flooring Type | Laminate |
| Heating Fuel | Electric, Natural Gas |
| Heating Type | Heat Pump, Not Known |
| Size Interior | 600 - 699 Ft2 |
| Type | Apartment |
Parking
| Underground | |
| Garage |
Land
| Acreage | No |
| Land Amenities | Public Transit |
Rooms
| Level | Type | Length | Width | Dimensions |
|---|---|---|---|---|
| Flat | Living Room | 5.56 m | 3.99 m | 5.56 m x 3.99 m |
| Flat | Dining Room | Measurements not available | ||
| Flat | Kitchen | Measurements not available | ||
| Flat | Primary Bedroom | 4.15 m | 2.74 m | 4.15 m x 2.74 m |
| Flat | Bedroom 2 | 3.27 m | 2.6 m | 3.27 m x 2.6 m |
Contact Us
Contact us for more information
Brent Park
Broker
(416) 960-9995
www.brentpark.com/
1867 Yonge Street Ste 100
Toronto, Ontario M4S 1Y5
(416) 960-9995
(416) 960-3222
www.sothebysrealty.ca/

