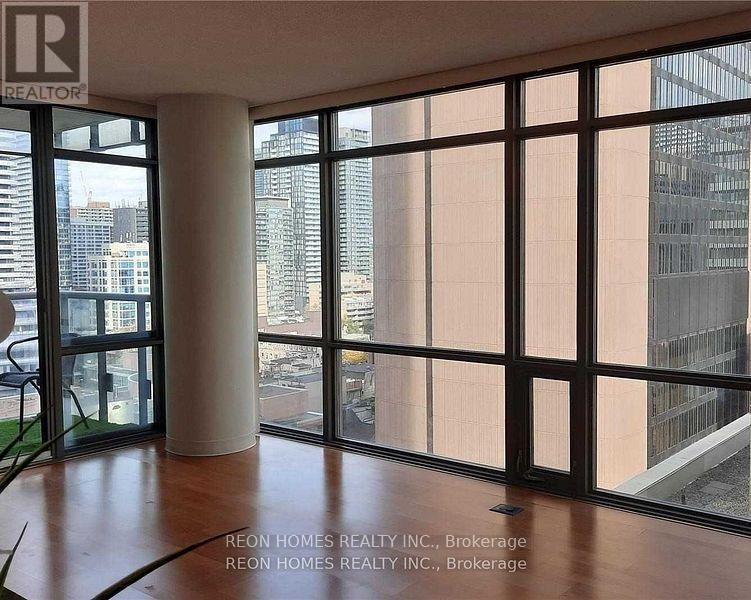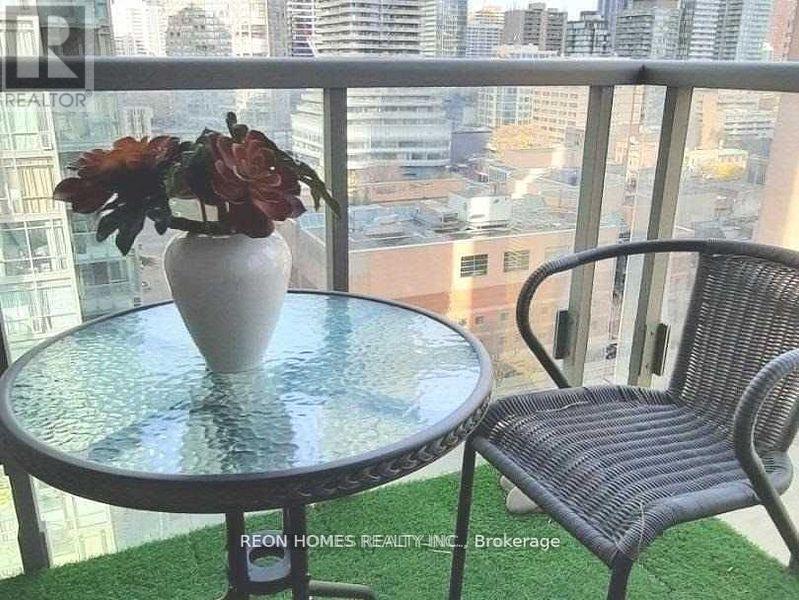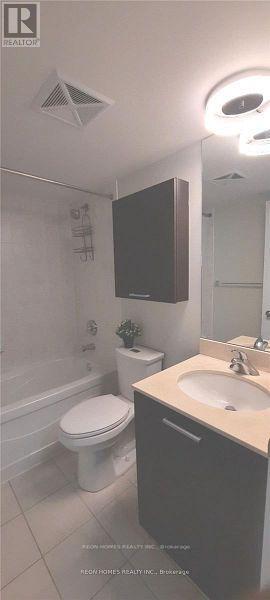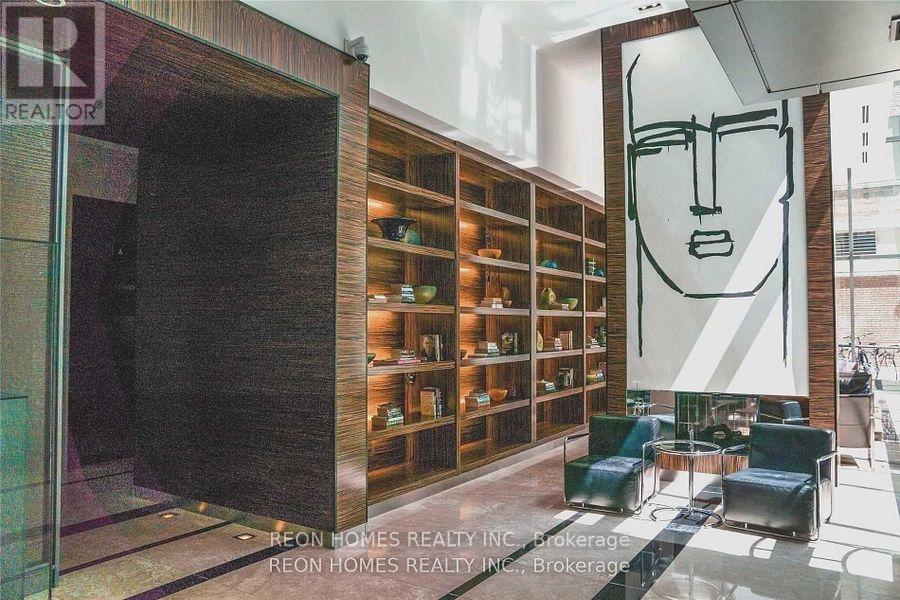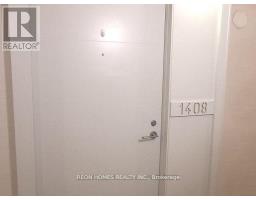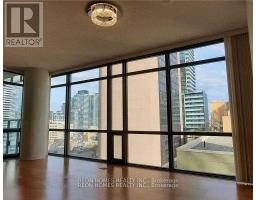1408 - 38 Grenville Street Toronto, Ontario M4Y 1A5
2 Bedroom
1 Bathroom
600 - 699 ft2
Central Air Conditioning
Forced Air
$2,700 Monthly
Great High Level 1 + 1 Corner Unit Close To U Of T, Ryerson & Subway. Gorgeous Unobstructed Panoramic View Of The City. Bright Lights In Whole House. The Living Room And Dining Room Have Floor To floor-to-ceiling windows With an open Balcony. The Kitchen Boasts Stainless Steel Appliances, a Marble Counter Top And Granite Flooring. New Vertical Blinds Thru-Out. Spacious Master Bedroom Could Accommodate Large Furniture. Parking Included. (id:50886)
Property Details
| MLS® Number | C11996440 |
| Property Type | Single Family |
| Community Name | Bay Street Corridor |
| Community Features | Pet Restrictions |
| Features | Balcony |
| Parking Space Total | 1 |
Building
| Bathroom Total | 1 |
| Bedrooms Above Ground | 1 |
| Bedrooms Below Ground | 1 |
| Bedrooms Total | 2 |
| Appliances | Blinds, Dishwasher, Dryer, Microwave, Stove, Washer, Refrigerator |
| Cooling Type | Central Air Conditioning |
| Exterior Finish | Concrete |
| Flooring Type | Laminate, Ceramic, Carpeted |
| Heating Fuel | Natural Gas |
| Heating Type | Forced Air |
| Size Interior | 600 - 699 Ft2 |
| Type | Apartment |
Parking
| Underground | |
| Garage |
Land
| Acreage | No |
Rooms
| Level | Type | Length | Width | Dimensions |
|---|---|---|---|---|
| Flat | Living Room | 5.75 m | 3.69 m | 5.75 m x 3.69 m |
| Flat | Dining Room | 5.75 m | 3.69 m | 5.75 m x 3.69 m |
| Flat | Kitchen | 2.39 m | 2.37 m | 2.39 m x 2.37 m |
| Flat | Primary Bedroom | 3.44 m | 2.71 m | 3.44 m x 2.71 m |
| Flat | Den | 2.82 m | 2.15 m | 2.82 m x 2.15 m |
Contact Us
Contact us for more information
Pat Murugesu
Salesperson
Reon Homes Realty Inc.
25 Karachi Drive #18
Markham, Ontario L3S 0B5
25 Karachi Drive #18
Markham, Ontario L3S 0B5
(905) 209-8080
(905) 209-9090
HTTP://www.reonhomes.com








