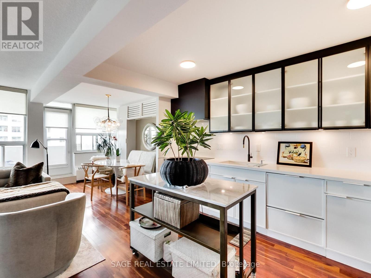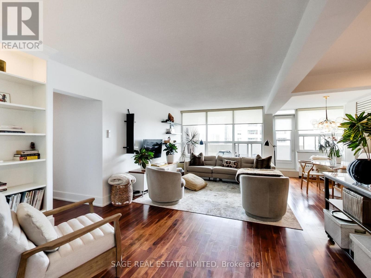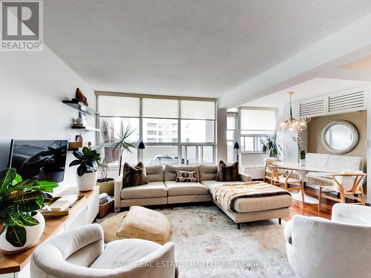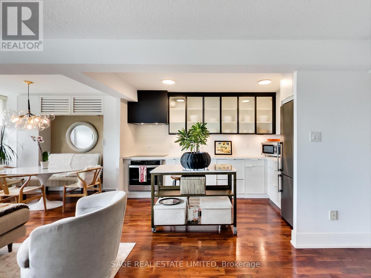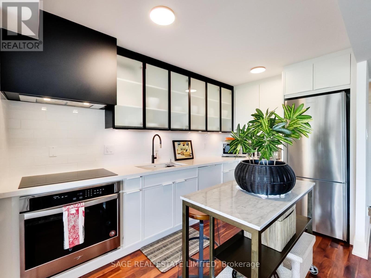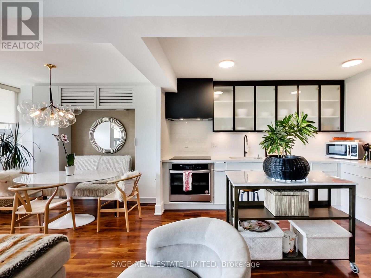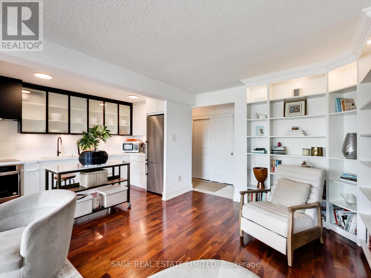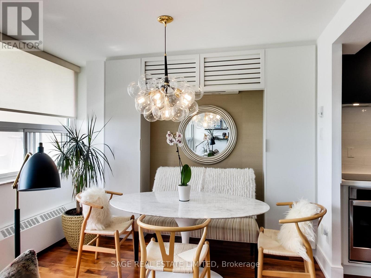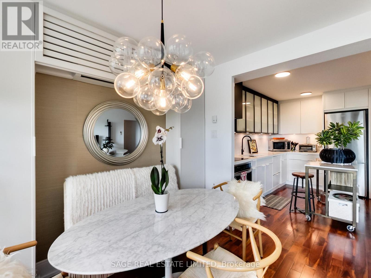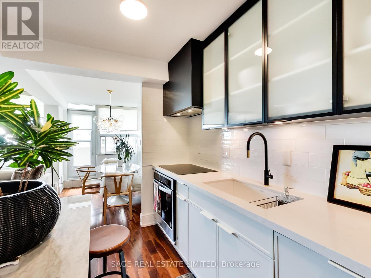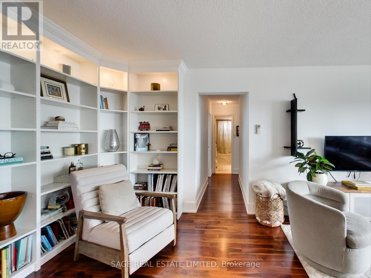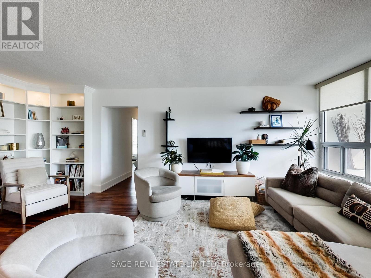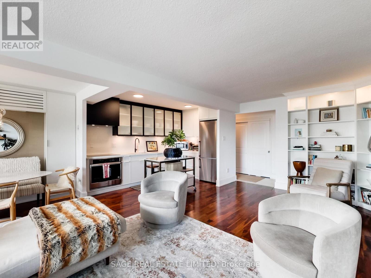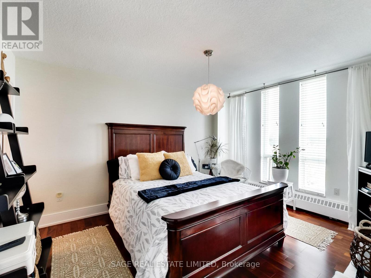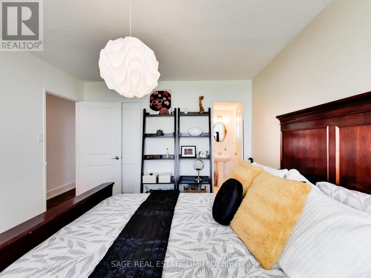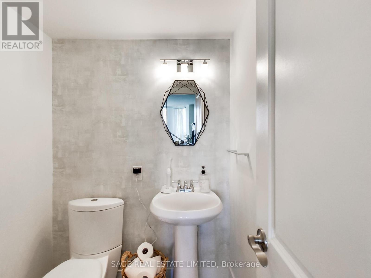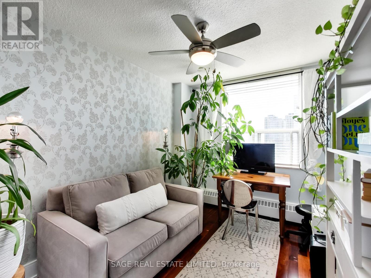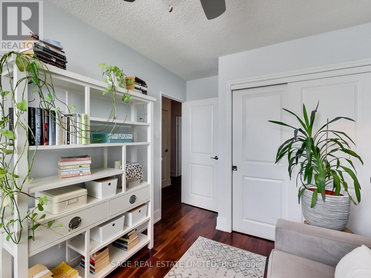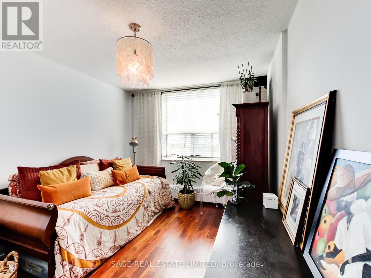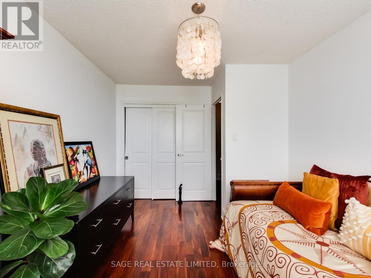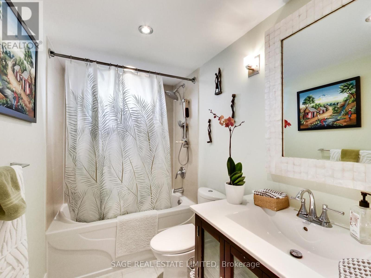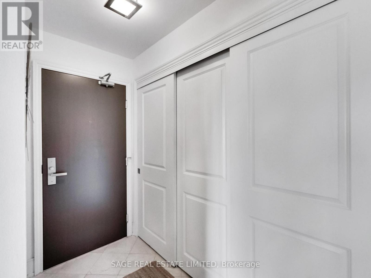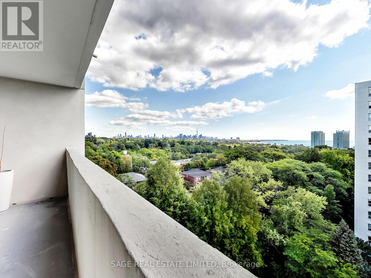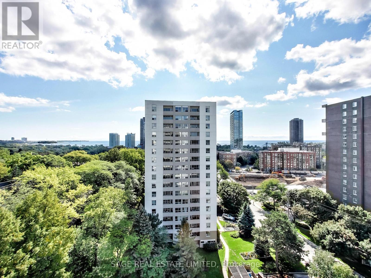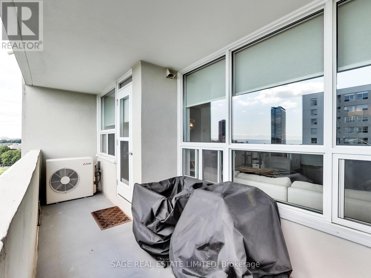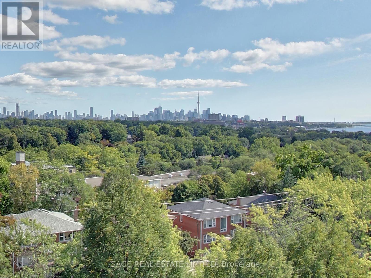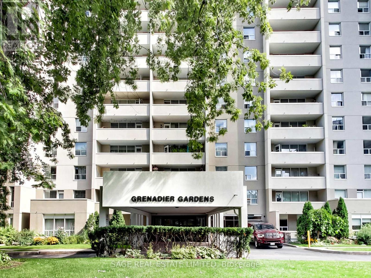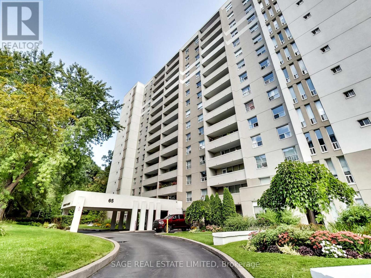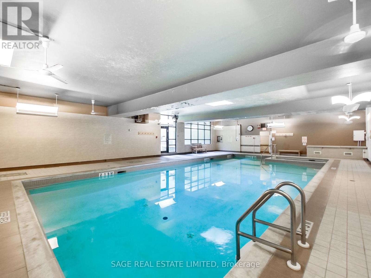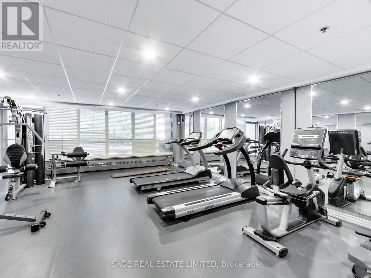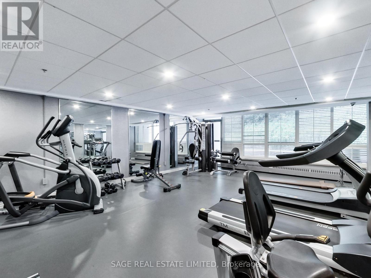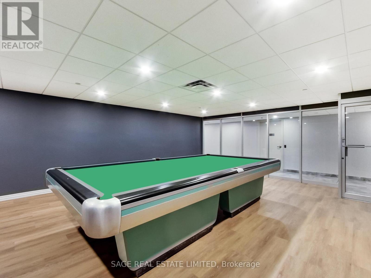1408 - 65 Southport Street Toronto, Ontario M6S 3N6
$849,000Maintenance, Heat, Electricity, Water, Cable TV, Common Area Maintenance, Insurance, Parking
$1,056.65 Monthly
Maintenance, Heat, Electricity, Water, Cable TV, Common Area Maintenance, Insurance, Parking
$1,056.65 MonthlyThe wait is over! Sought-after south-facing renovated 3 bedroom, 2 bath with amazing city and lake views! This thoughtfully and custom designed renovation offers refined living in the desirable High Park-Swansea neighbourhood. You'll love the open concept custom AyA kitchen, flowing seamlessly into the living and dining area for easy entertaining. The dining area features quality built-ins to create a cozy banquet nook. The library shelving adds elegance to the living area. The unit includes 3 spacious bedrooms, a fully renovated 4-piece washroom as well as a 2-piece ensuite and walk-in closet in primary suite. The large laundry room features side by side washer & dryer with custom storage. Other updates include engineered Brazilian cherry floors, marble floors, new electrical panel, A/C unit, new closet doors, and high-end appliances. Grenadier Gardens is a well managed and much loved building with renovated lobby & hallways as well as newer windows throughout. Ideally located close to transit, highways, High Park and the lake. Residents enjoy indoor pool, sauna, tennis, gym and billiards. Condo fees include all utilities, including basic cable and internet package with Rogers with ability to upgrade features. (id:50886)
Property Details
| MLS® Number | W12408083 |
| Property Type | Single Family |
| Community Name | High Park-Swansea |
| Community Features | Pets Allowed With Restrictions |
| Features | Balcony |
| Parking Space Total | 1 |
| Pool Type | Indoor Pool |
| Structure | Tennis Court |
| View Type | Lake View |
Building
| Bathroom Total | 2 |
| Bedrooms Above Ground | 3 |
| Bedrooms Total | 3 |
| Amenities | Exercise Centre, Sauna, Storage - Locker |
| Appliances | Blinds, Dishwasher, Dryer, Oven, Washer, Whirlpool, Refrigerator |
| Basement Development | Other, See Remarks |
| Basement Type | N/a (other, See Remarks) |
| Cooling Type | Wall Unit |
| Exterior Finish | Brick, Concrete |
| Flooring Type | Hardwood, Marble |
| Half Bath Total | 1 |
| Size Interior | 1,200 - 1,399 Ft2 |
| Type | Apartment |
Parking
| Underground | |
| Garage |
Land
| Acreage | No |
Rooms
| Level | Type | Length | Width | Dimensions |
|---|---|---|---|---|
| Flat | Living Room | 6.1 m | 3.4 m | 6.1 m x 3.4 m |
| Flat | Dining Room | 3 m | 2.1 m | 3 m x 2.1 m |
| Flat | Kitchen | 3.7 m | 2.2 m | 3.7 m x 2.2 m |
| Flat | Primary Bedroom | 4.1 m | 3.2 m | 4.1 m x 3.2 m |
| Flat | Bedroom | 3.3 m | 2.5 m | 3.3 m x 2.5 m |
| Flat | Bedroom | 4.1 m | 3.2 m | 4.1 m x 3.2 m |
| Flat | Laundry Room | 1.9 m | 1.8 m | 1.9 m x 1.8 m |
| Flat | Foyer | 2.7 m | 1 m | 2.7 m x 1 m |
Contact Us
Contact us for more information
Todd Sloan
Salesperson
www.toddsloan.com/
www.linkedin.com/in/toddsloanrealtor/
2010 Yonge Street
Toronto, Ontario M4S 1Z9
(416) 483-8000
(416) 483-8001
Trevor Osborne
Salesperson
www.trevorosborne.ca/
2010 Yonge Street
Toronto, Ontario M4S 1Z9
(416) 483-8000
(416) 483-8001

