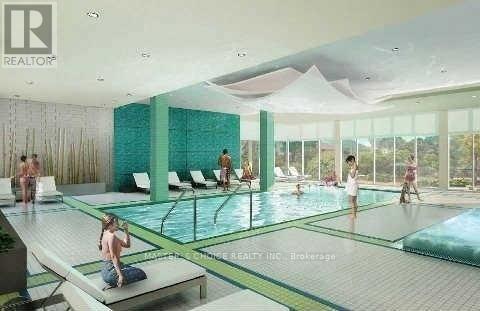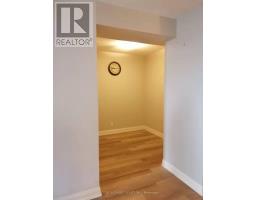1408 - 85 North Park Road Vaughan, Ontario L4J 0H9
2 Bedroom
1 Bathroom
599.9954 - 698.9943 sqft
Indoor Pool
Central Air Conditioning
Forced Air
$2,500 Monthly
Large 650 Sq.Ft 1 Bdr + Den Unit At The Fountains Condo. 9 Ft Ceilings. South View On 14th Floor. Granite Countertop In Kitchen.Laminate Floors Throughout. Walk To Disera Shopping Village, Promenade Mall, Schools, Public Transit, Parks, Places Of Worship, Restaurants.Conveniently Close To Bathurst, Highway 7 & 407. **** EXTRAS **** All Elf's, S/S Kitchen Appliances. Washer And Dryer. (id:50886)
Property Details
| MLS® Number | N11930046 |
| Property Type | Single Family |
| Community Name | Beverley Glen |
| AmenitiesNearBy | Public Transit, Park, Schools |
| CommunityFeatures | Pet Restrictions |
| Features | Balcony |
| ParkingSpaceTotal | 1 |
| PoolType | Indoor Pool |
| ViewType | View |
Building
| BathroomTotal | 1 |
| BedroomsAboveGround | 1 |
| BedroomsBelowGround | 1 |
| BedroomsTotal | 2 |
| Amenities | Party Room, Security/concierge, Visitor Parking, Sauna |
| CoolingType | Central Air Conditioning |
| ExteriorFinish | Concrete |
| FireProtection | Monitored Alarm |
| FlooringType | Laminate |
| HeatingFuel | Natural Gas |
| HeatingType | Forced Air |
| SizeInterior | 599.9954 - 698.9943 Sqft |
| Type | Apartment |
Parking
| Underground |
Land
| Acreage | No |
| LandAmenities | Public Transit, Park, Schools |
Rooms
| Level | Type | Length | Width | Dimensions |
|---|---|---|---|---|
| Main Level | Living Room | 6.55 m | 3.04 m | 6.55 m x 3.04 m |
| Main Level | Dining Room | 6.55 m | 3.04 m | 6.55 m x 3.04 m |
| Main Level | Kitchen | 6.55 m | 3.04 m | 6.55 m x 3.04 m |
| Main Level | Bedroom | 3.65 m | 3.04 m | 3.65 m x 3.04 m |
| Main Level | Den | 2.28 m | 2.43 m | 2.28 m x 2.43 m |
Interested?
Contact us for more information
Sam He
Salesperson
Master's Choice Realty Inc.
7030 Woodbine Ave #905
Markham, Ontario L3R 6G2
7030 Woodbine Ave #905
Markham, Ontario L3R 6G2



















