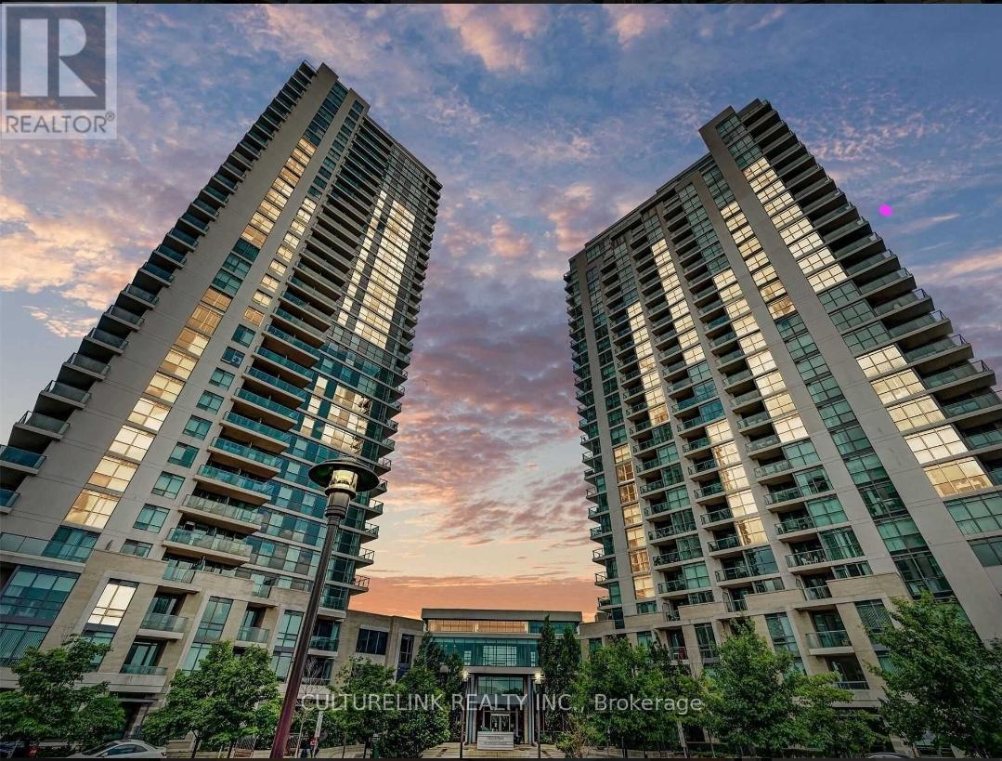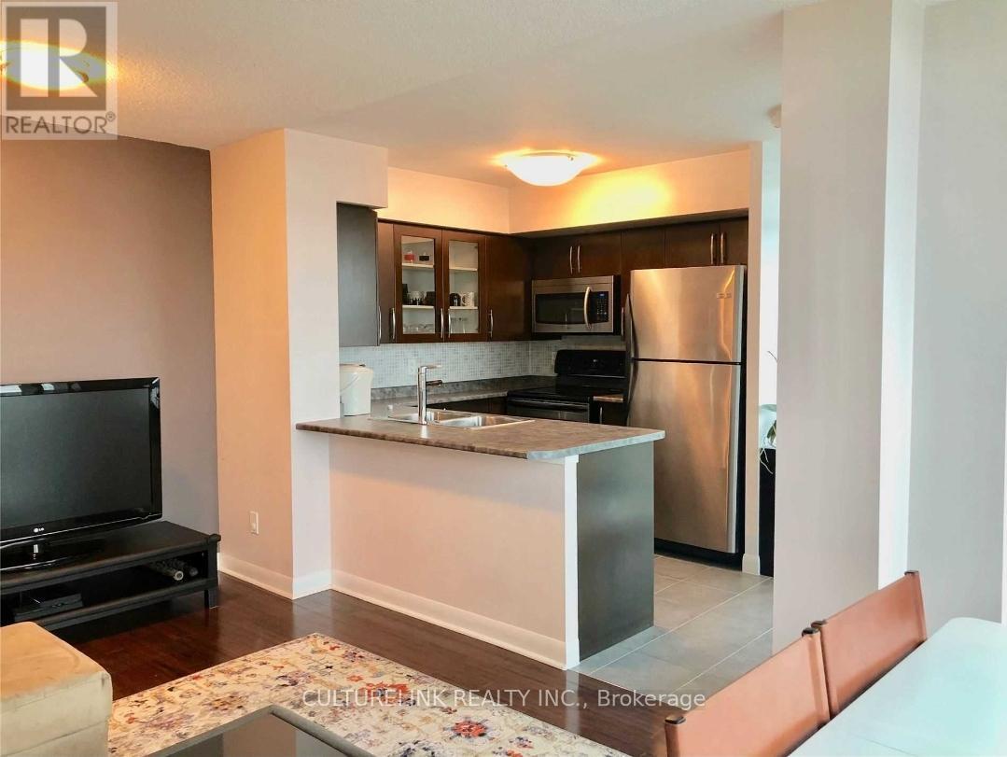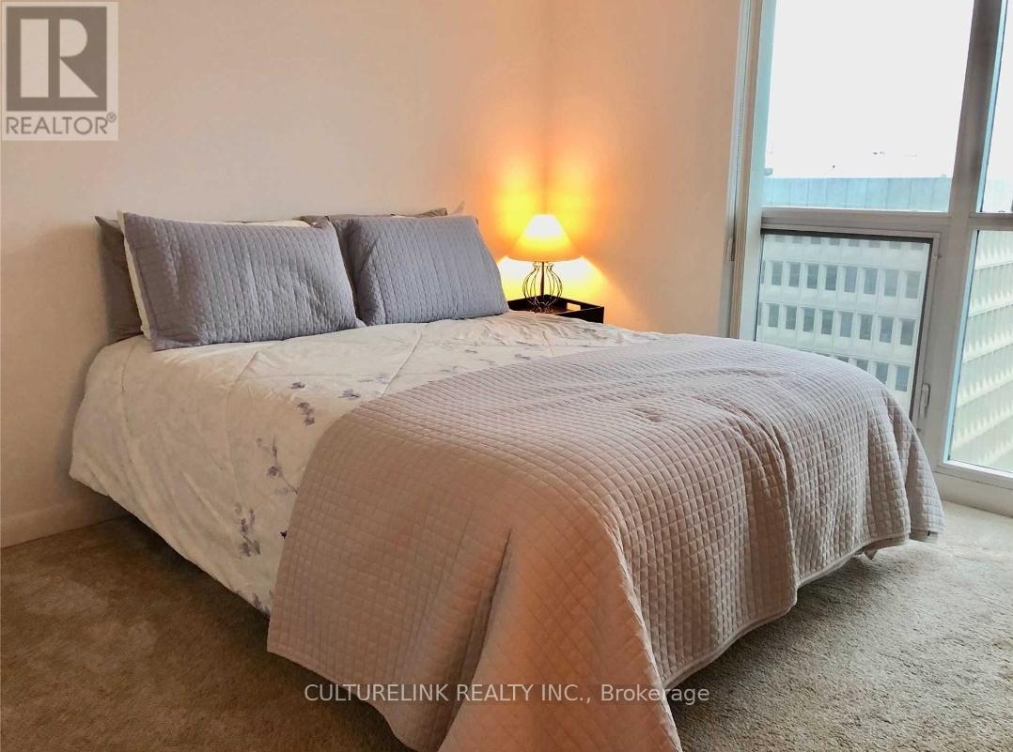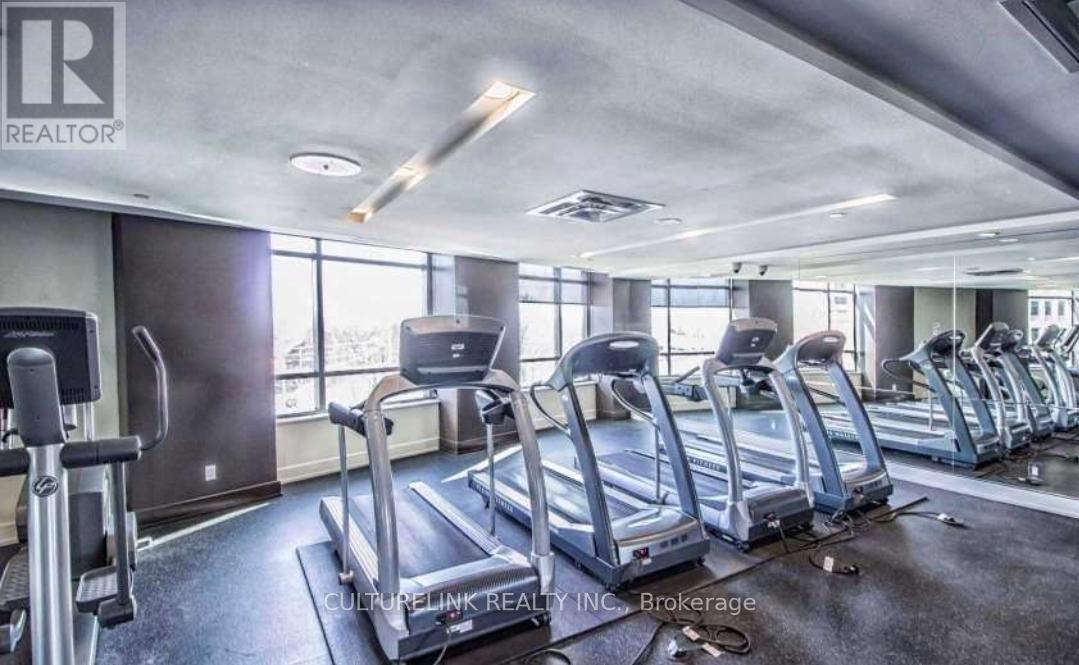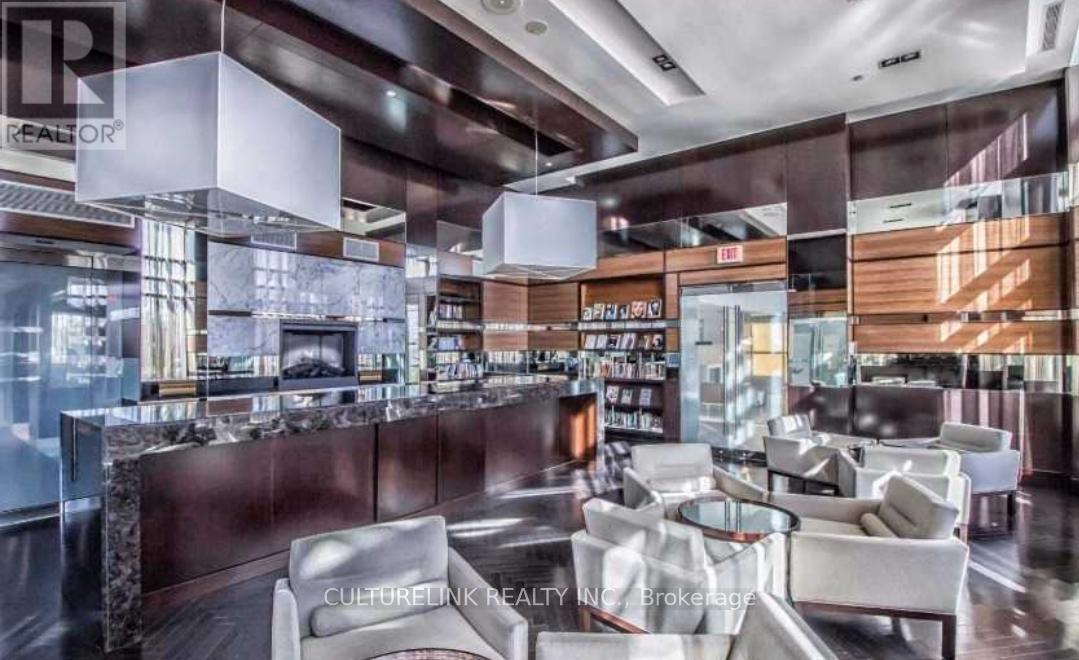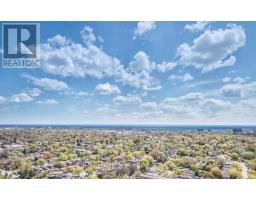1409 - 225 Sherway Gardens Road Toronto, Ontario M9C 0A3
$2,950 Monthly
Stunning Corner Unit With Unobstructed South Views To Enjoy The Beautiful Sunsets. Spacious Split Bdrms With 2 Full Bathrooms. 893 Sq Ft. Unit With Floor To Ceiling Windows Inviting Plenty Of Natural Light. Open Balcony, Stainless Steel Appliances In The Kitchen, & Resort Amenities: Indoor Pool, Sauna, Gym, Virtual Gold, Party Room, Guest Suites & More. Steps To Sherway Garden Mall, Public Transportation Such As TTC & Go Station. Easy Access To QEW & 427. **** EXTRAS **** Stainless Steel (Fridge, Stove, Over-the-range Microwave, Dishwasher), Washer & Dryer, all ELF & Existing Window Blinds. 1 Underground Parking Space and 1 Storage Locker. (id:50886)
Property Details
| MLS® Number | W11895918 |
| Property Type | Single Family |
| Community Name | Islington-City Centre West |
| CommunityFeatures | Pets Not Allowed |
| Features | Balcony |
| ParkingSpaceTotal | 1 |
| PoolType | Indoor Pool |
Building
| BathroomTotal | 2 |
| BedroomsAboveGround | 2 |
| BedroomsTotal | 2 |
| Amenities | Security/concierge, Exercise Centre, Sauna, Visitor Parking, Storage - Locker |
| CoolingType | Central Air Conditioning |
| ExteriorFinish | Concrete |
| FlooringType | Laminate, Tile, Carpeted |
| HeatingFuel | Natural Gas |
| HeatingType | Forced Air |
| SizeInterior | 799.9932 - 898.9921 Sqft |
| Type | Apartment |
Parking
| Underground |
Land
| Acreage | No |
Rooms
| Level | Type | Length | Width | Dimensions |
|---|---|---|---|---|
| Flat | Living Room | 3.53 m | 5.25 m | 3.53 m x 5.25 m |
| Flat | Dining Room | 3.53 m | 5.25 m | 3.53 m x 5.25 m |
| Flat | Kitchen | 3.63 m | 2.53 m | 3.63 m x 2.53 m |
| Flat | Primary Bedroom | 3.35 m | 3.45 m | 3.35 m x 3.45 m |
| Flat | Bedroom 2 | 3.1 m | 2.75 m | 3.1 m x 2.75 m |
| Flat | Foyer | 2.9 m | 1.15 m | 2.9 m x 1.15 m |
Interested?
Contact us for more information
Gallan Hui
Broker of Record
7800 Woodbine Ave #210
Markham, Ontario L3R 2N7

